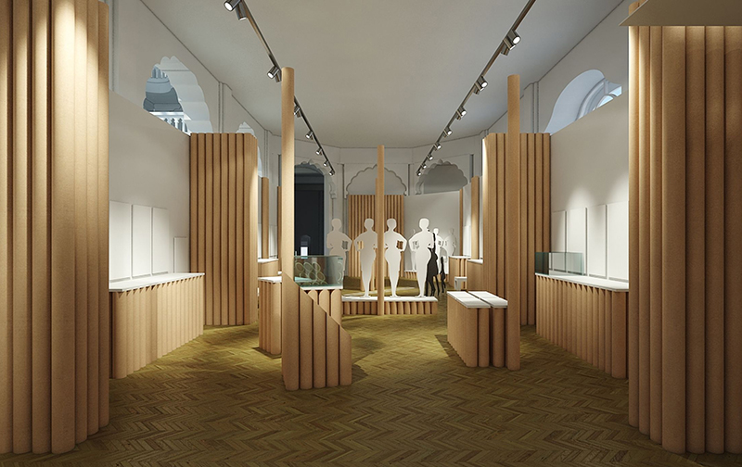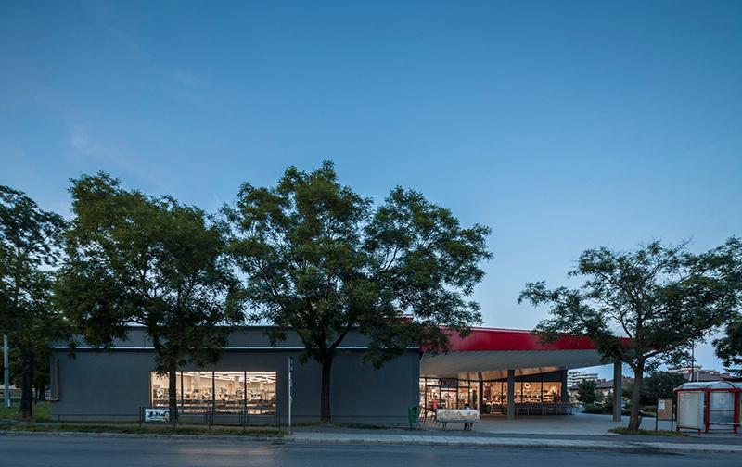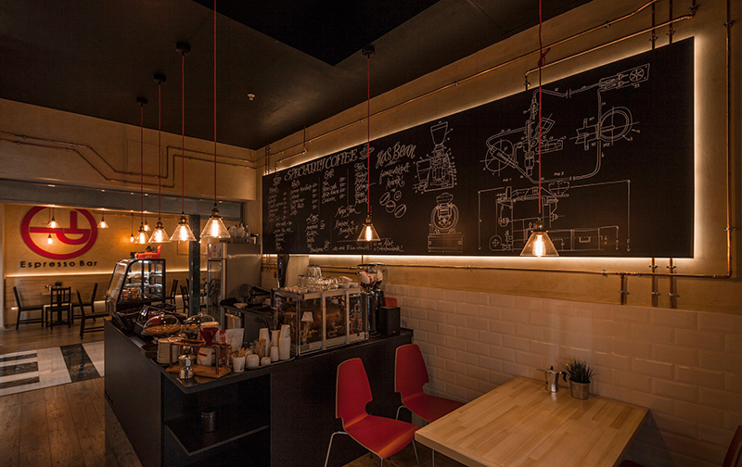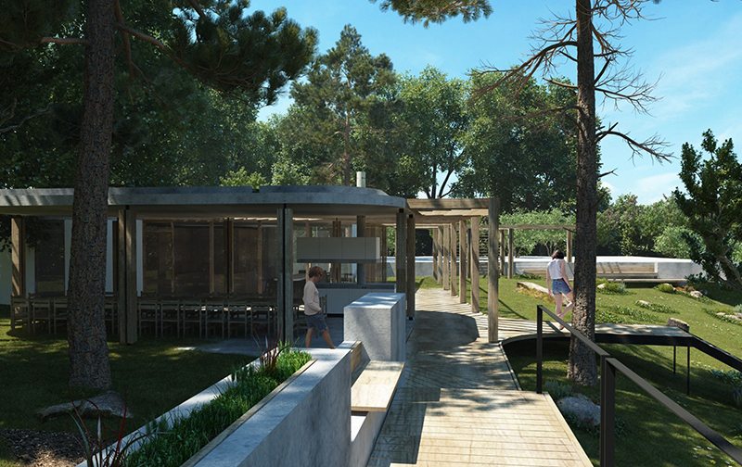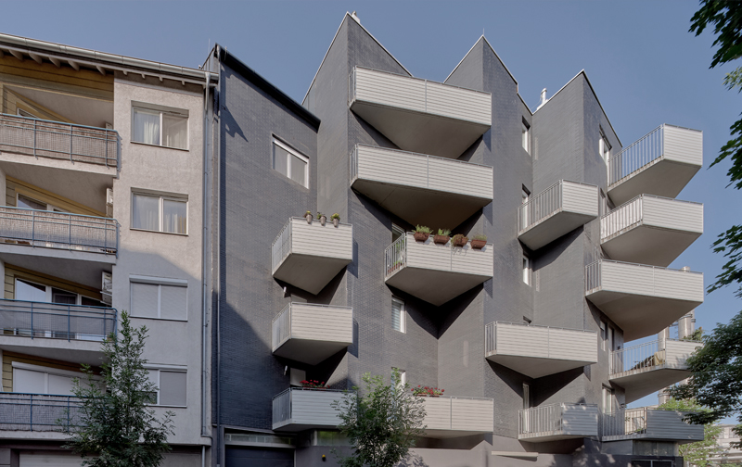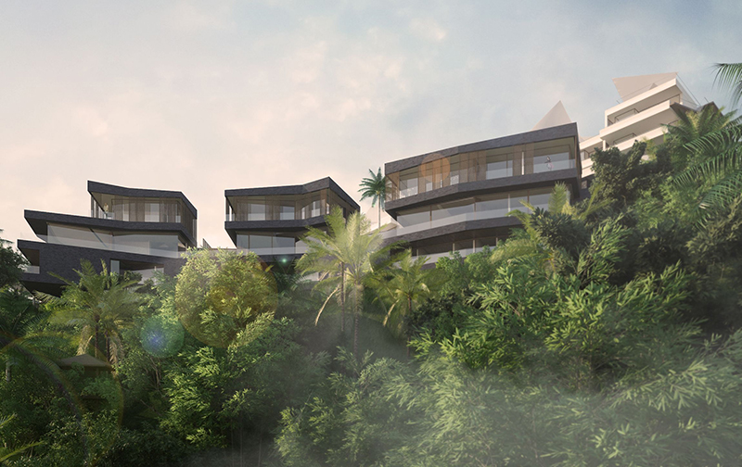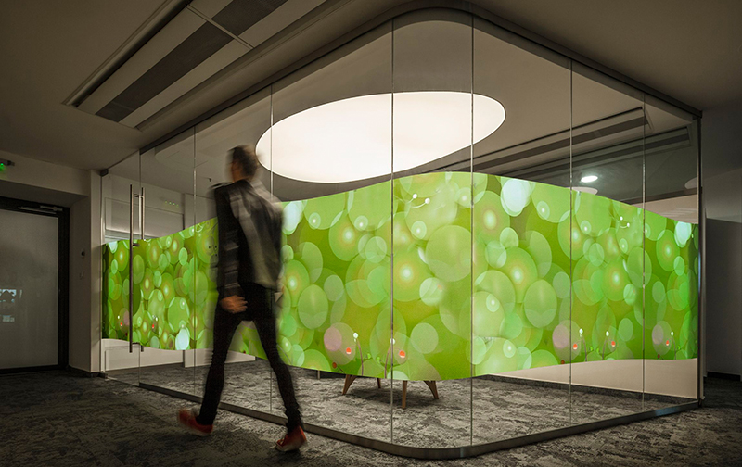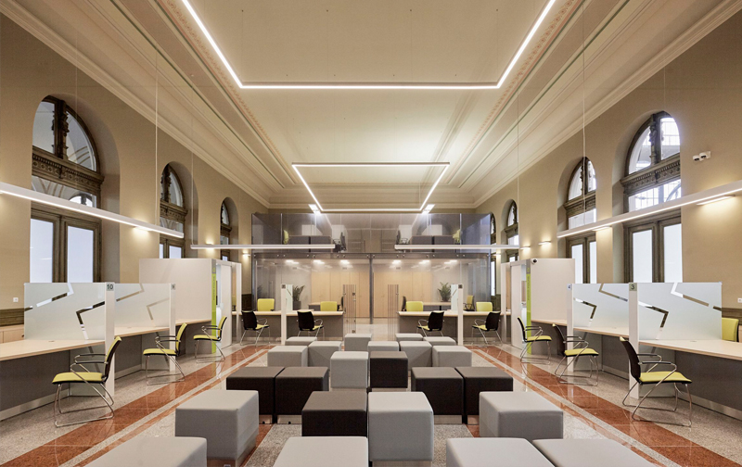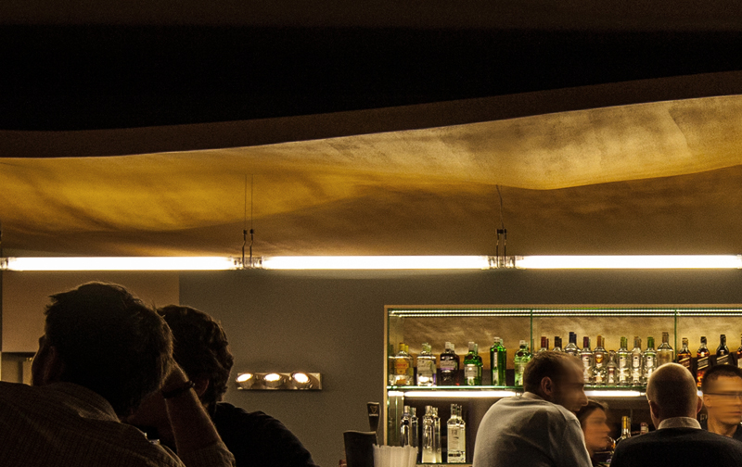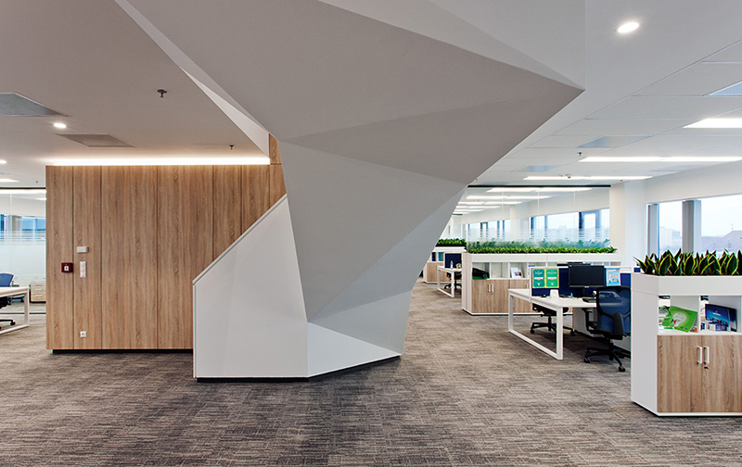Location: EU, Hungary, 1091 Budapest, Üllői út 33-37. Museum of Applied ArtsClient: Formatervezési Díj BizottságPlanning: 2015Scale: 250 m2Leading designers: LAB5 architects | Linda Erdélyi, András Dobos, Balázs Korényi, Virág Anna GáspárDesigners: Judit Nyerges, Tamás TótszabóVisualization: LAB5Competition: Design Award Museum Installation Idea Competition – acquisition We were looking for installation elements, which on the one hand fit […]
Location: EU, Hungary, 8300 Tapolca, Juhász Gyula utcaClient: Spar Magyarország Kereskedelmi Kft.Planning: 2014 augustRealization: 2014 DecemberScale: 1400 m2Leading designers: LAB5 architects | Linda Erdélyi, András Dobos, Balázs Korényi, Virág Anna GáspárDesigners: Zoltán Szegedi, Tamás TótszabóPhotos: Zsolt Batár Tapolca is a small town, often referred as the Northern Gate of the Lake Balaton. SPAR has its retail […]
Location: EU, Hungary, 1054 Budapest, Szabadság tér 7.Client: Dávid Nagy, Tamp&PullPlanning: 2014Realization: 2014Scale:Leading designers: LAB5 architects | Erdélyi Linda, Dobos András, Korényi Balázs, Gáspár Virág AnnaDesigners: Tótszabó TamásPhotos: Batár Zsolt The café Tamp&Pull is listed as top 100 best coffee serving places of the world. They opened a new spot at Bank Center Budapest. Located on […]
Location: EU, Hungary, MátélelkeClient: privatePlanning: 2014Realization:Scale: ~200 m2Leading designers: LAB5 architects | Linda Erdélyi, András Dobos, Balázs Korényi, Virág Anna GáspárDesigners: Judit NyergesVisualization: LAB5 Family with huge circle of friends commissioned us to design a summer villa, on a plot that is cut by a quickly running creek. We proposed a series of small glass-walled houses, […]
Location: Indonesia, Bali, GianyarClient: privatePlanning: 2014-2016Scale: 12.000 m2Leading designers: aZHJ | Judit Z. HalmágyiLAB5 architects | Linda Erdélyi, András Dobos, Balázs Korényi, Virág Anna GáspárDesigners: Zoltán Szegedi, Tamás Tótszabó, Judit Nyerges, Orsolya Vadász, Maria Fanouraki, Csongor HajdúVisualization: LAB5 Multiple sites and function on a tropical area. Several possible layouts and atmosphere were deeply investigated on the […]
Location: EU, Hungary, 1095 Budapest, Lechner Ödön fasor 7.Client: Nestlé Hungária Kft.Planning: 2014Realization: 2014Scale: 140 m2Leading designers: LAB5 architects | Linda Erdélyi, András Dobos, Balázs Korényi, Virág Anna GáspárDesigners: Zoltán Szegedi, Tamás TótszabóPhotos: Zsolt Batár The design of new lobby and interview rooms of Nestlé HQ Budapest is inspired by natural forms, shaped as following the […]
Location: EU, Hungary, 1132 Budapest, Váci út 22-24., WEBC Office BuildingClient: WEBC Kft.Planning: 2013 DecemberRealization: 2014 January-FebruaryScale: 120 m2Leading designers: LAB5 architects | Linda Erdélyi, András Dobos, Balázs Korényi, Virág Anna GáspárDesigners: Zoltán Szegedi, Tamás TótszabóPhotos: Zsolt Batár The atmosphere was determined according to its dual function, and the tenant’s image of being a beverage company. […]
Location: EU, Hungary, 1134 Budapest, Angyalföldi út 6-8., Vision Tower (3h építész iroda Kft.)Client: TEVA Magyarország Zrt. | Futureal Group | K4 Észak Ingatlanfejlesztő Kft.Planning: 2014Realization: 2015Scale: 2200 m2Leading designers: LAB5 architects | Linda Erdélyi, András Dobos, Balázs Korényi, Virág Anna GáspárDesigners: Zoltán Szegedi, Tamás Tótszabó, Zoltán VámosPhotos: Tamás Bujnovszky Our office designed the 2 stories […]


