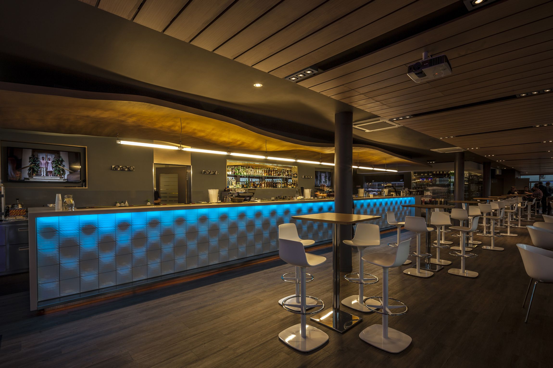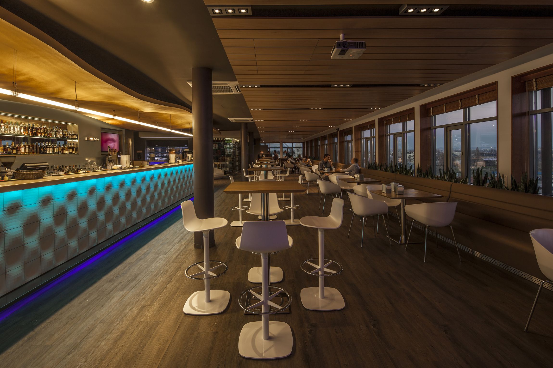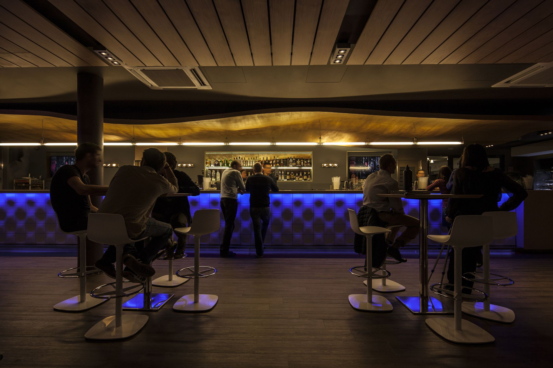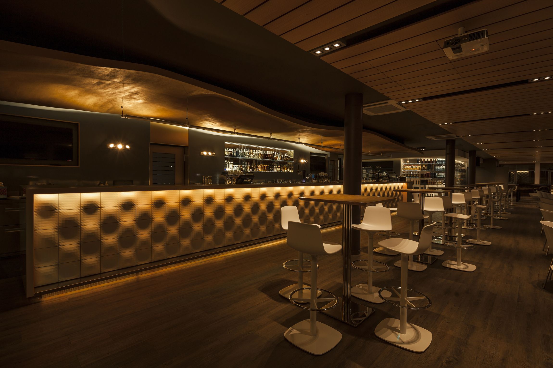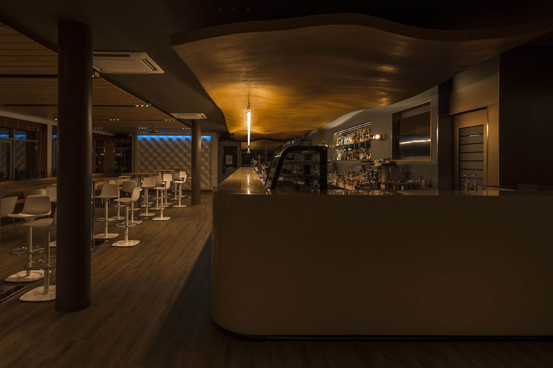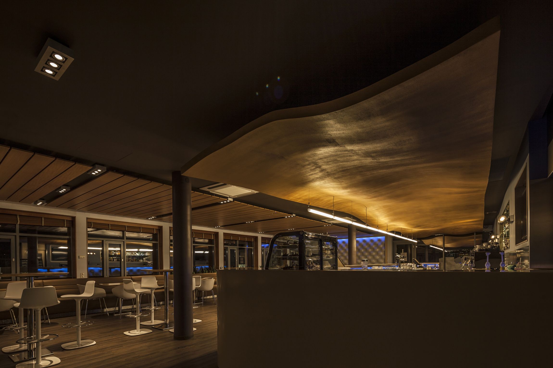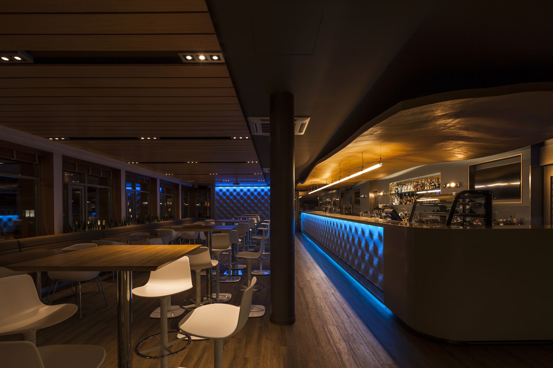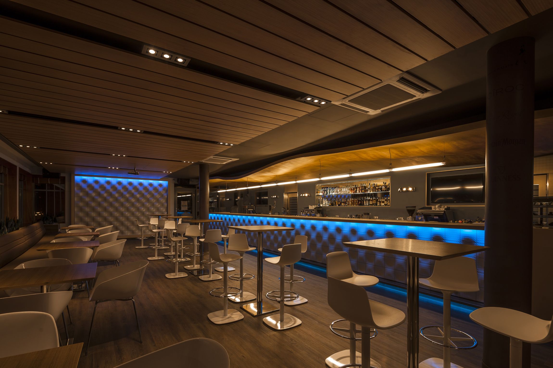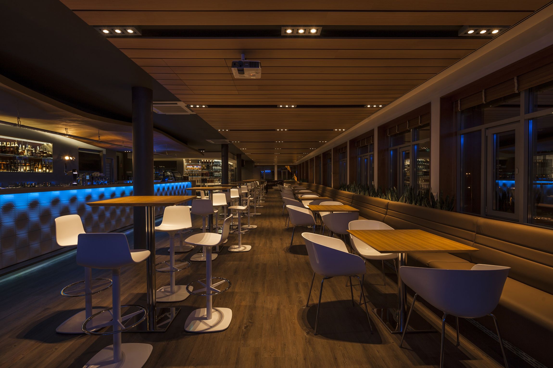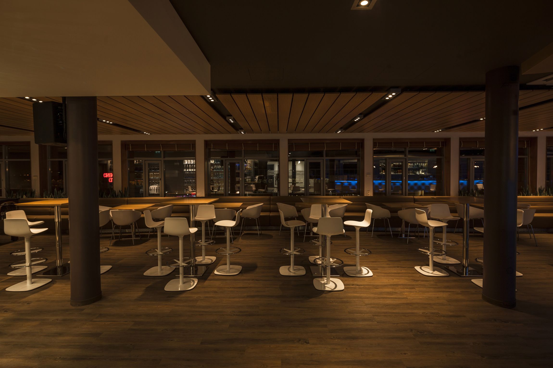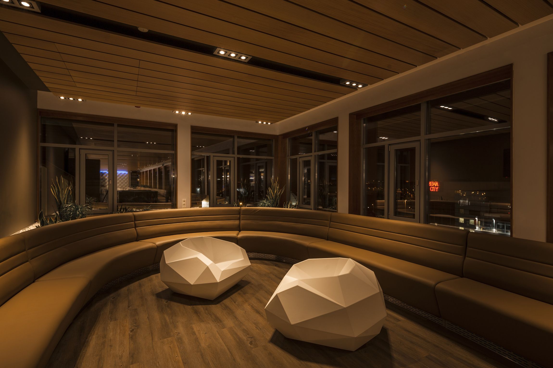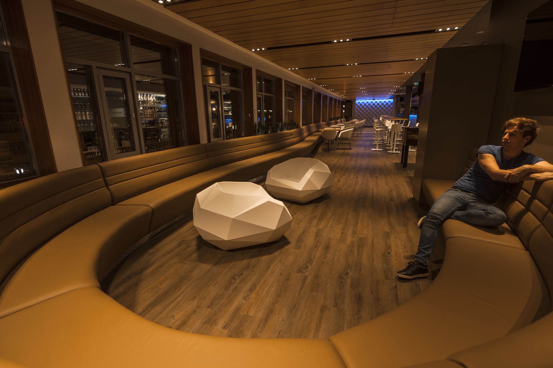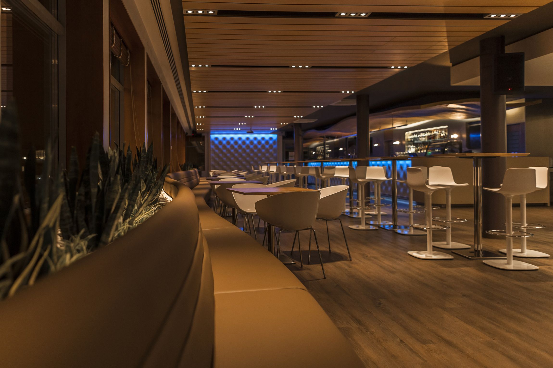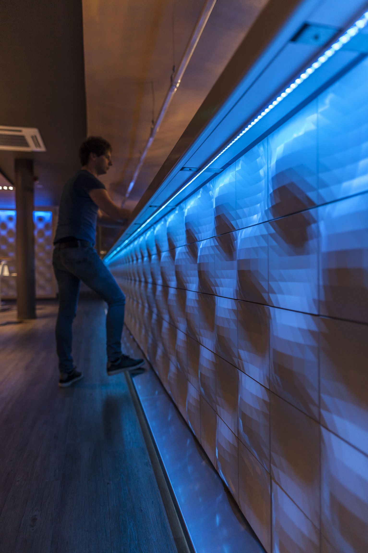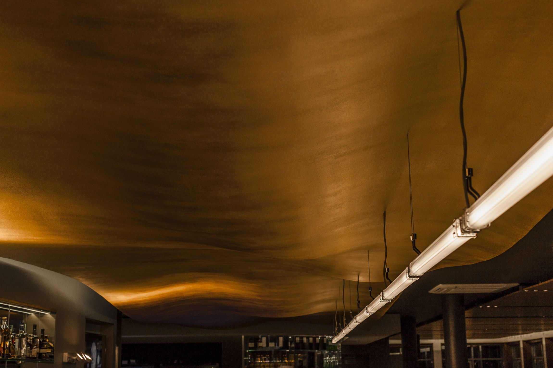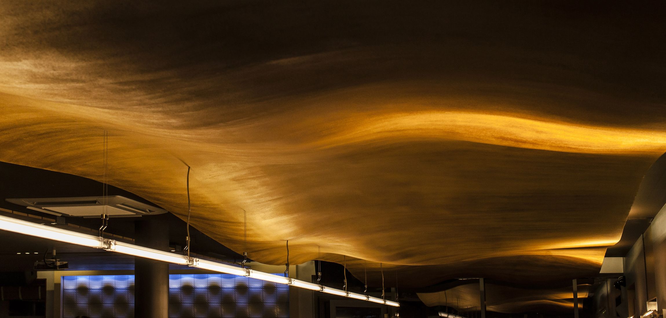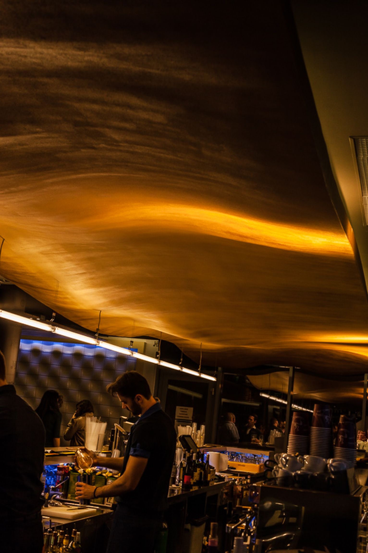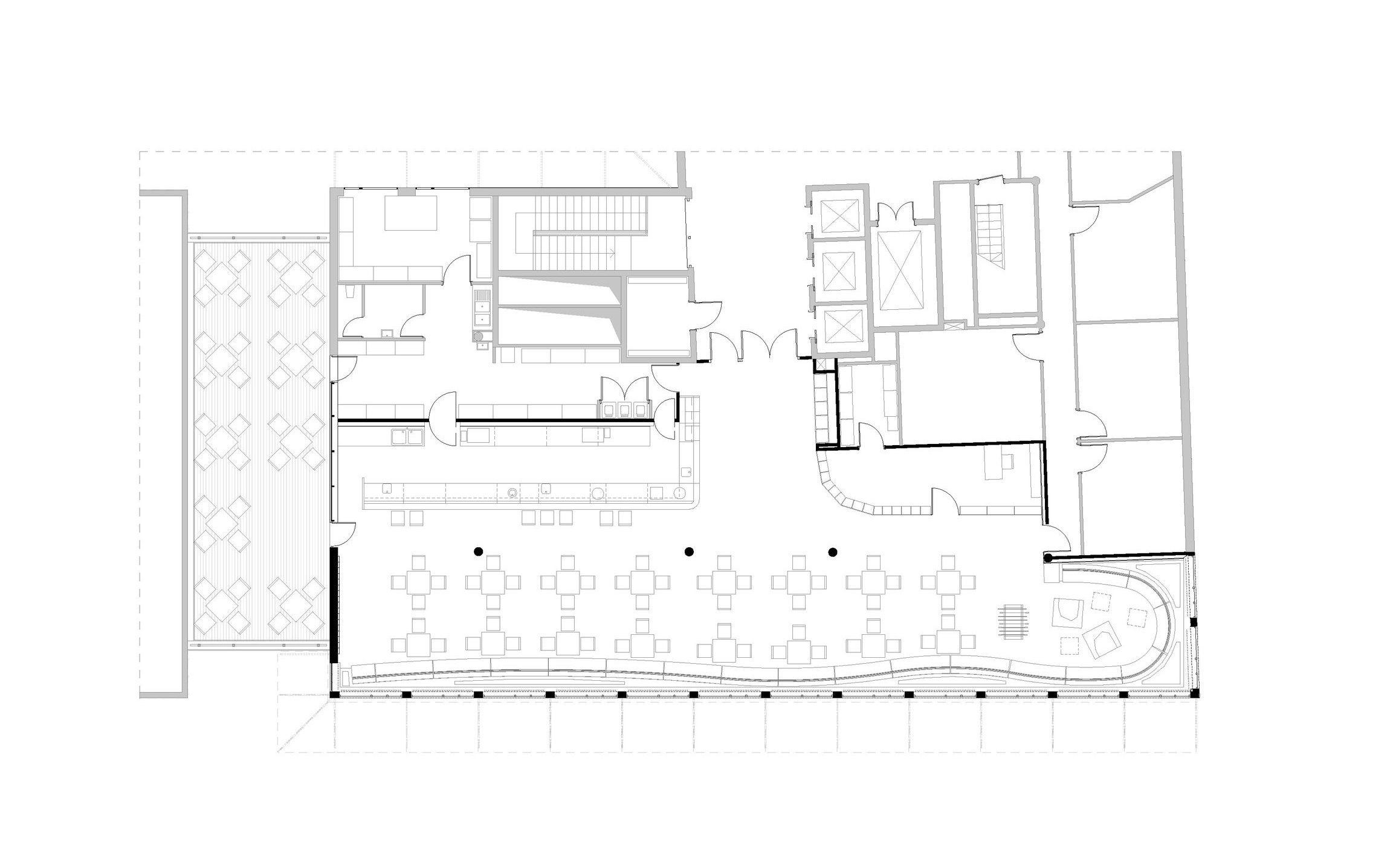Diageo Sky Bar
Location: EU, Hungary, 1132 Budapest, Váci út 22-24., WEBC Office Building
Client: WEBC Kft.
Planning: 2013 December
Realization: 2014 January-February
Scale: 120 m2
Leading designers: LAB5 architects | Linda Erdélyi, András Dobos, Balázs Korényi, Virág Anna Gáspár
Designers: Zoltán Szegedi, Tamás Tótszabó
Photos: Zsolt Batár
The atmosphere was determined according to its dual function, and the tenant’s image of being a beverage company. Many elements are natural reflection of their products. The side bench on the floor plan is drawn among a bend that could also curve as if a drink is being poured into a glass. Many of the surfaces and furniture resembles the look of ice cubes. The canopy above the counter shows the waves of a drink from beneath. Creamy appearance, chocolate colours recall some brands of the company. The interior can be used as a seating area for company gatherings, and also can be used for bigger parties by removing all loose furniture. This dual-function makes it able to accommodate both the working hours and the leisure time. Being cosy and dark in the night, then regular and clear in the day. The colour of many of the lighting elements can be adjusted to a specific product, or mood. The white seating furnishing and white shiny concrete elements are to make the brownish interior looser and more playful.
...Read moreLocation and program
The Sky Bar is located at the top floor of an office building in the centre of Budapest,built in the end of 90s. The main tenant and the landlord have an excellent relationship so they worked out the refurbishment program together. Overall they were expecting to provide a space for dual-function.
In the day-time, it can serve as a every-day-life cafeteria, which can also be the background for some less formal meetings, and work-related events. It provides a useful space for presentations, workshops, café-breaks and creative discussions. In the night-time the location can serve as a platform to host company events and promotional parties.
Interior design
The atmosphere was determined according to its dual function, and the tenant’s image of being a beverage company. Many elements are natural reflection of their products. The side bench on the floor plan is drawn among a bend that could also curve as if a drink is being poured into a glass. Many of the surfaces and furniture resembles the look of ice cubes. The canopy above the counter shows the waves of a drink from beneath. Creamy appearance, chocolate colours recall some brands of the company.
The interior can be used as a seating area for company gatherings, and also can be used for bigger parties by removing all loose furniture. This dual-function makes it able to accommodate both the working hours and the leisure time. Being cosy and dark in the night, then regular and clear in the day. The colour of many of the lighting elements can be adjusted to a specific product, or mood. The white seating furnishing and white shiny concrete elements are to make the brownish interior looser and more playful.


