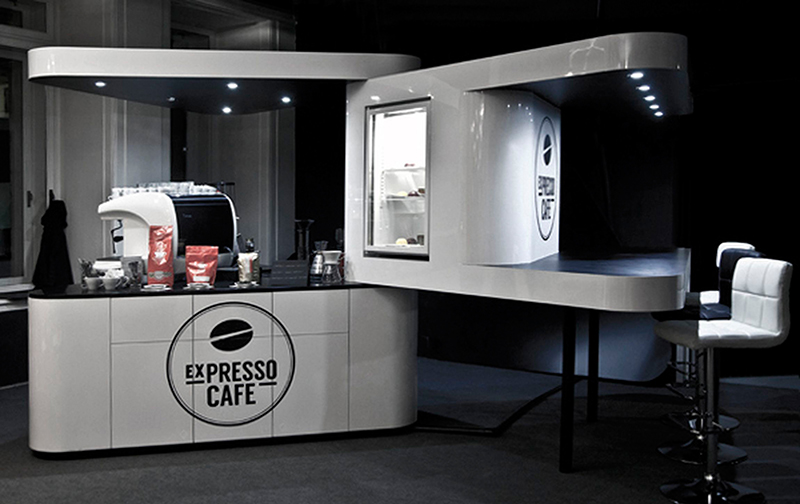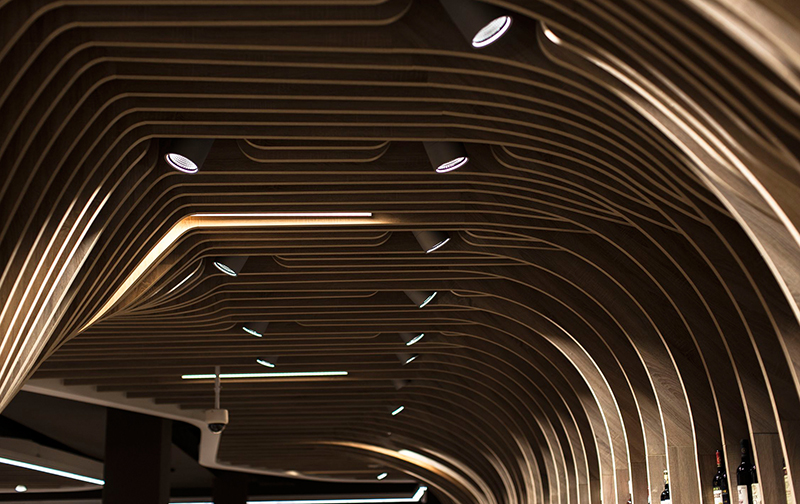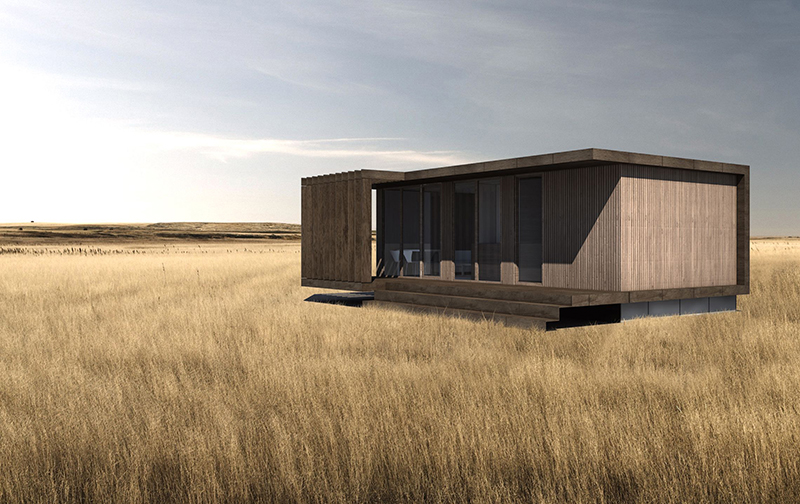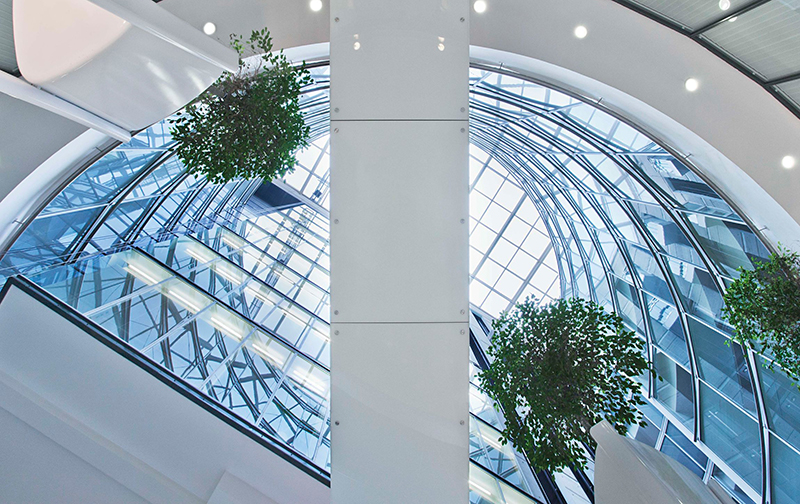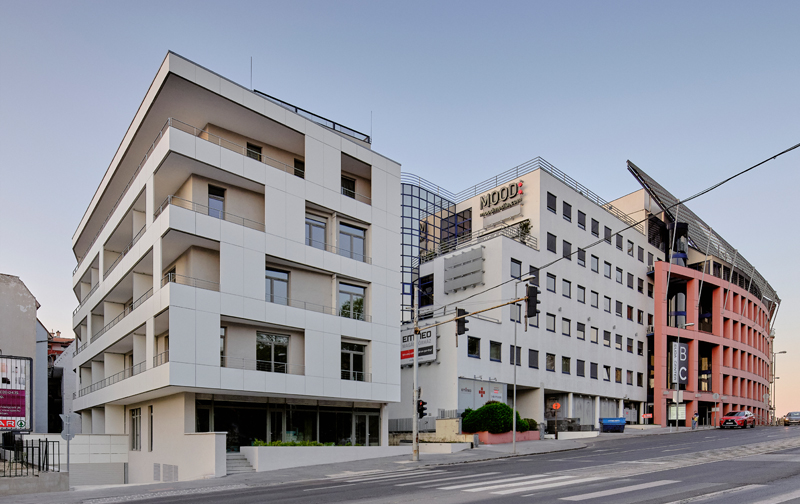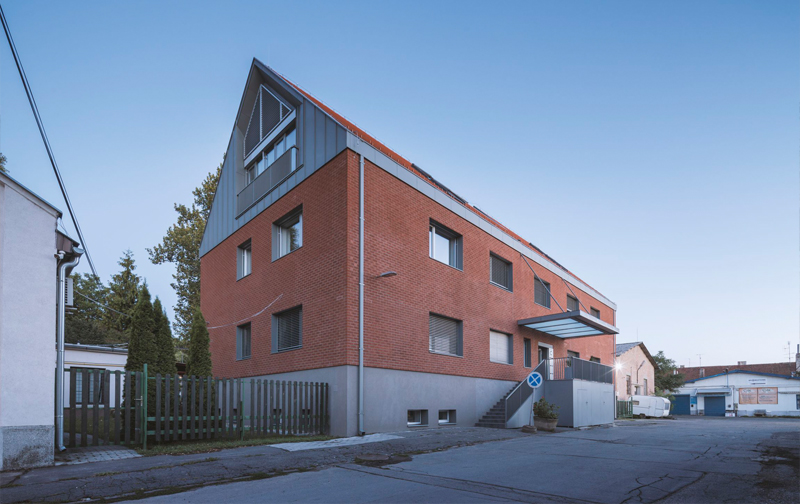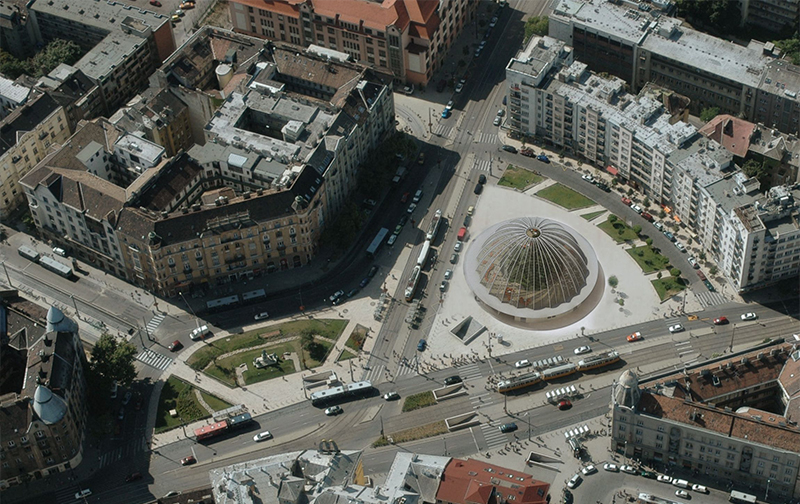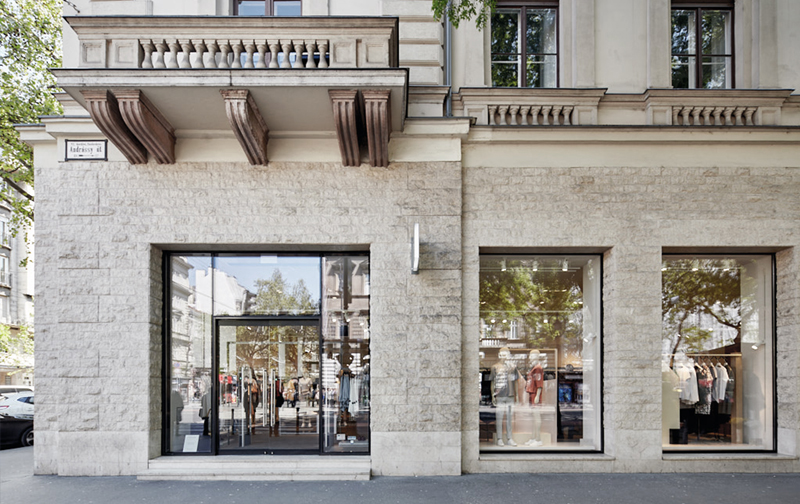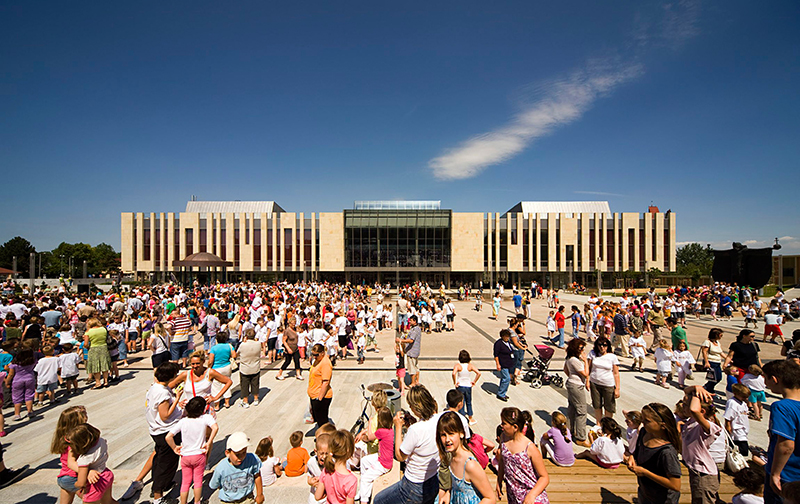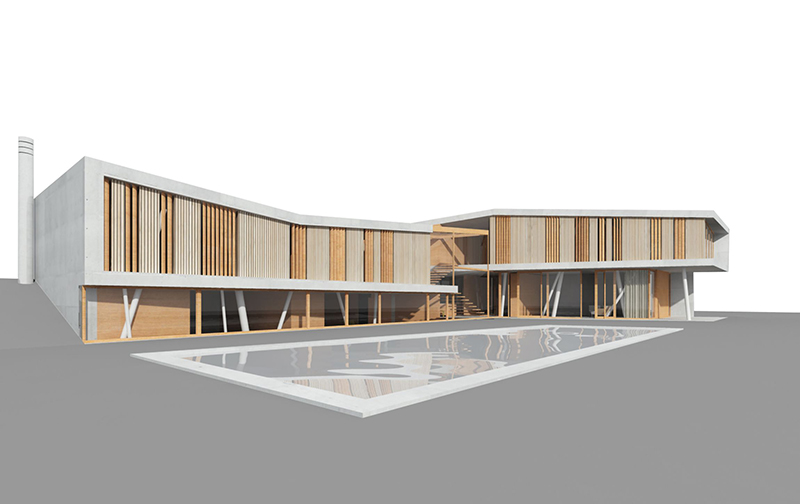Location: EU, Hungary, 1081 Budapest, Rákóczi út 42. EMKE office buildingPlanning: 2013Realization: 2013Scale: 5-6 m2Leading designers: LAB5 architects | Linda Erdélyi, András Dobos, Balázs Korényi, Virág Anna GáspárDesigners: Zoltán SzegediCarpenterr: Béla FülöpPhotos: Tamás Bujnovszky (in EMKE interior), Dávid Nagy The versatile furniture-like pop-up coffee shop breaks the rules of the counter-separated service. The customer gets closer […]
Client: ModularPlanning: 2012-2013Realization: 2012-2013Scale: ~40 m2Leading designers: LAB5 architects | Linda Erdélyi, András Dobos, Balázs Korényi, Virág Anna GáspárPhotography and visualization: LAB5 We designed these prototype houses for a company that deals with mobile houses called „Modular”. The ~40 sqm size building consists of one mobile unit and could be located anywhere with a truck and […]
Address: EU, Hungary, 1117 Budapest, Móricz Zsigmond körtérClient: Council of ÚjbudaPlanning: 2009Scale: 1100 m2Leading designers: LAB5 architects | Linda Erdélyi, András Dobos, Balázs Korényi, Virág Anna GáspárVisualization: LAB5Competition: Honourable Mention AwardThe old centre of the public transport hub of South Buda (1942 Schall József) has been left without function. Our proposal is to make an […]
Location: EU, Hungary, 1061 Budapest, Andrássy út 33.Client: TopBüroPlanning: 2008-2009Realization: 2009Scale: 1000 m2Leading designers: LAB5 architects | Linda Erdélyi, András Dobos, Balázs Korényi, Virág Anna GáspárDesigners: Balogh Vera, Fábri Attila, Péntek MártonPhotos: LAB5, Batár Zsolt Andrássy avenue is the most prominent luxury shopping street of Budapest, going among the World Heritage site of the Pest side. […]
Location: EU, Hungary, 8300 TapolcaPlanning: 2002Scale: 250 m2Leading designers: NAOS | András Sütő | Balázs Korényi, Virág Anna GáspárVisualization: LAB5 The house designed according to the individual ideas of the client reflects on the assets of the environment and terrain. The silhouette of the volume repeats the contours of the hills around, and the layout of […]


