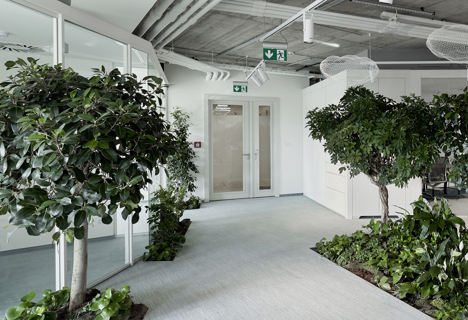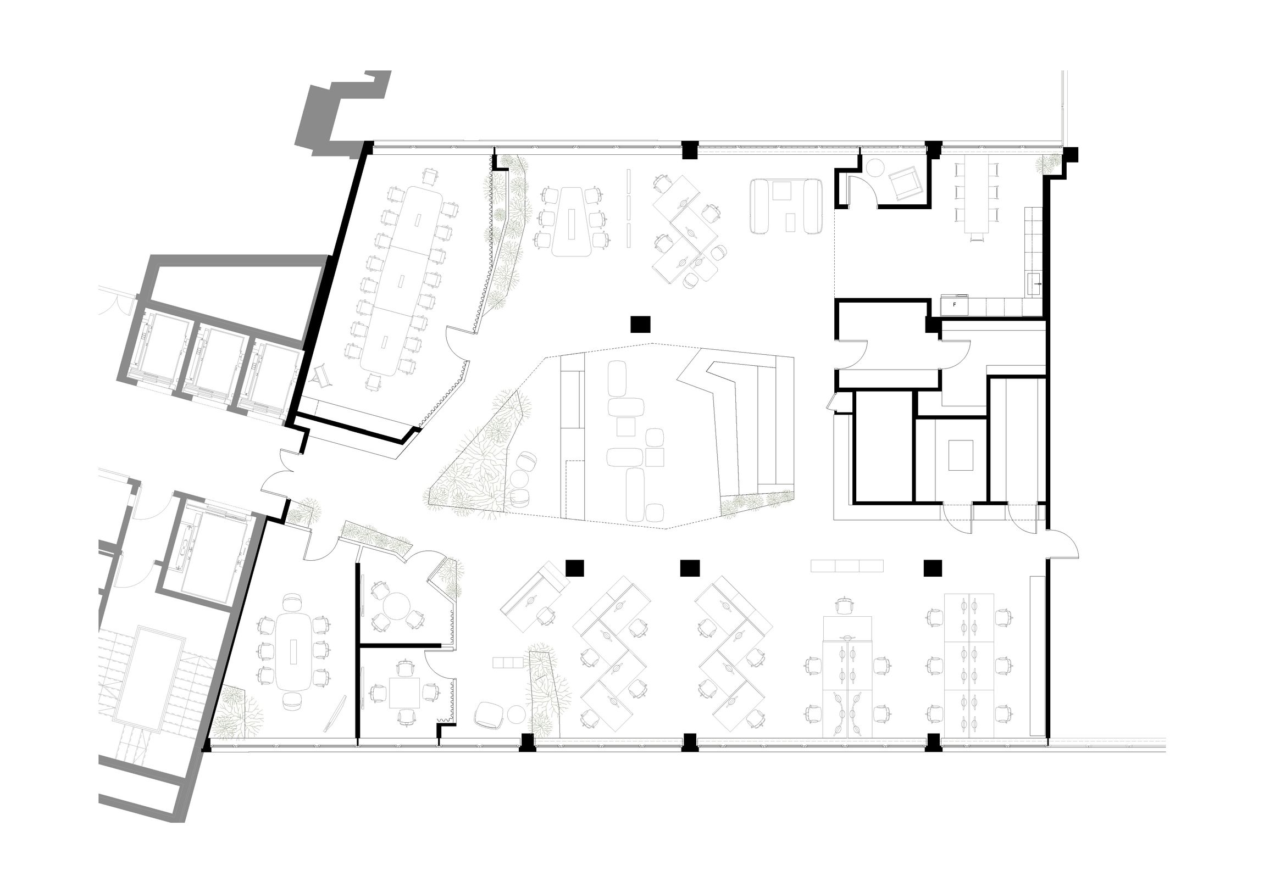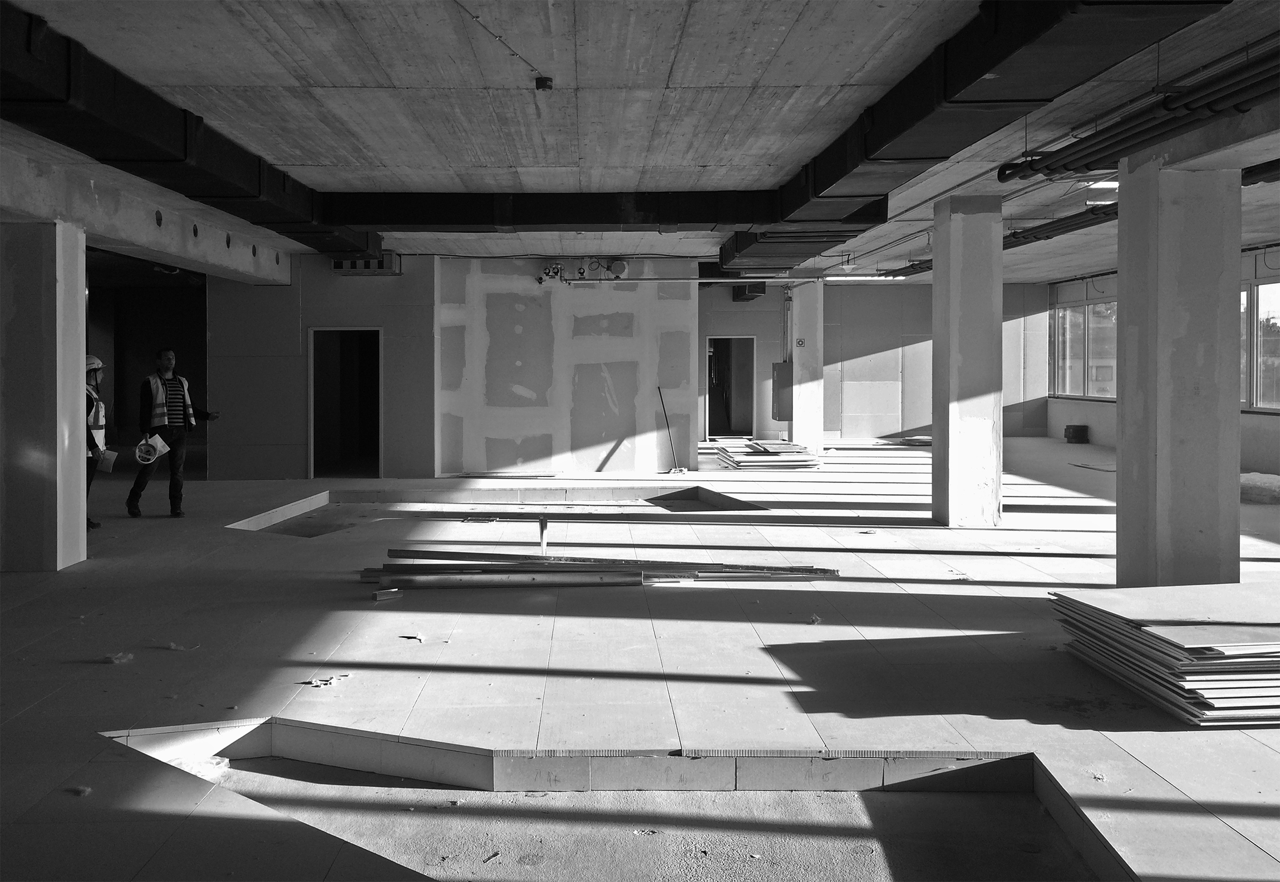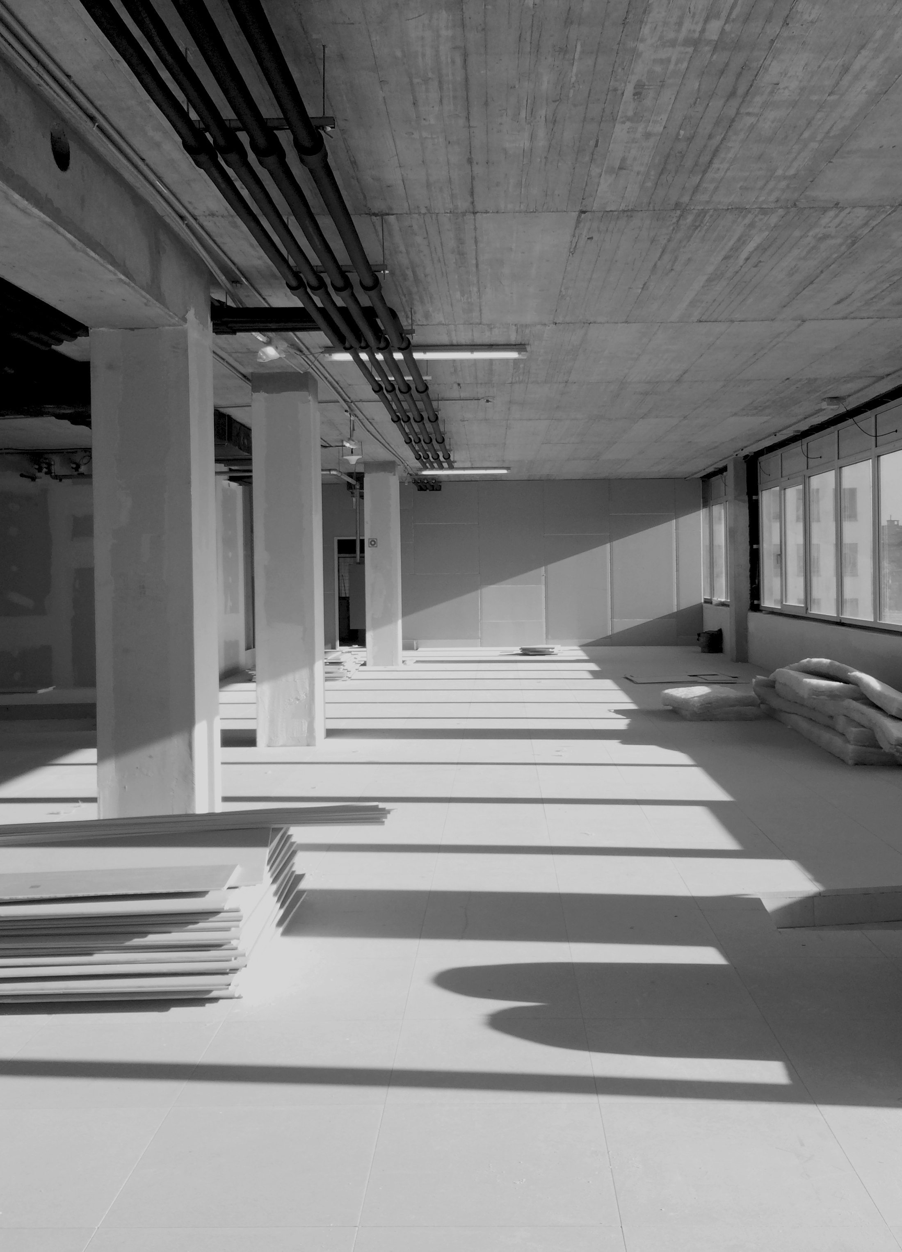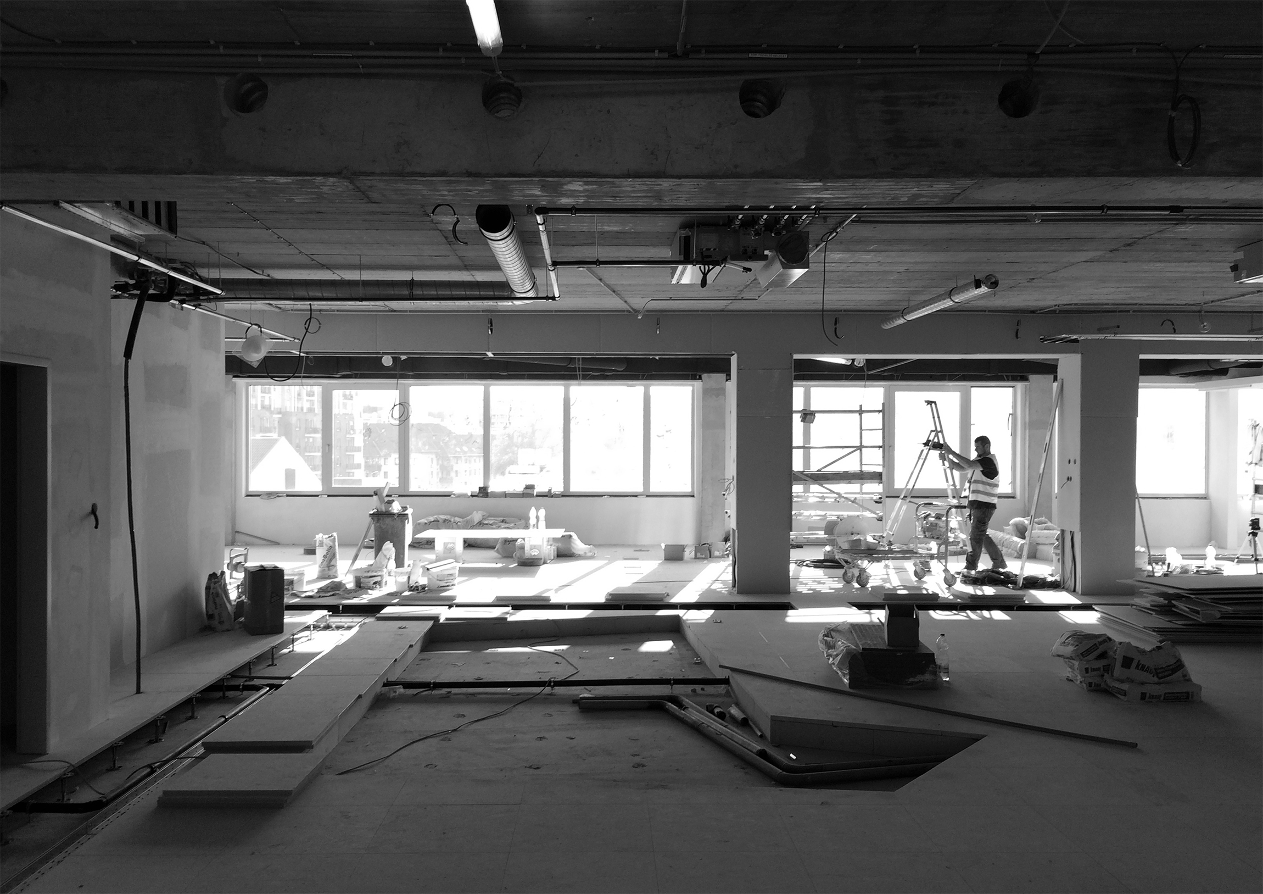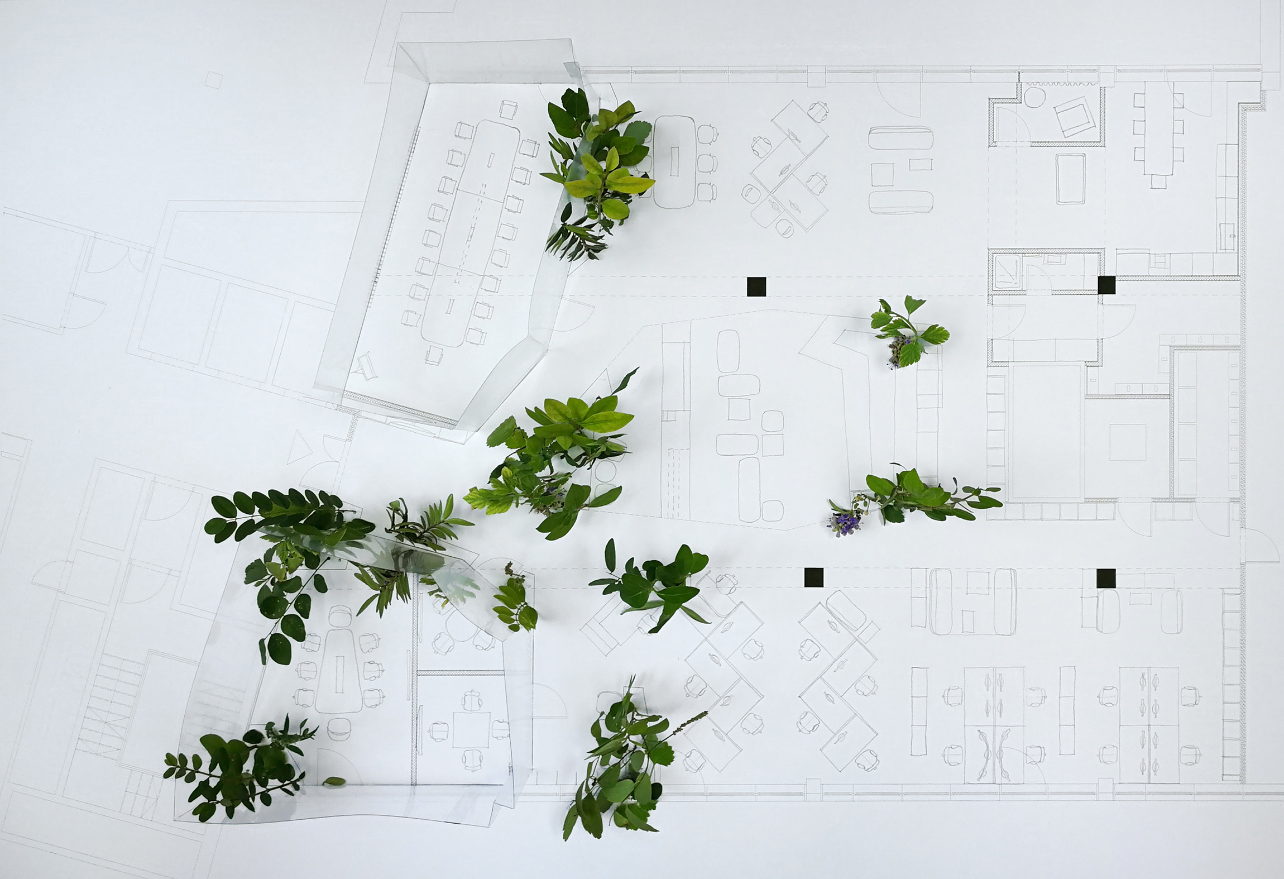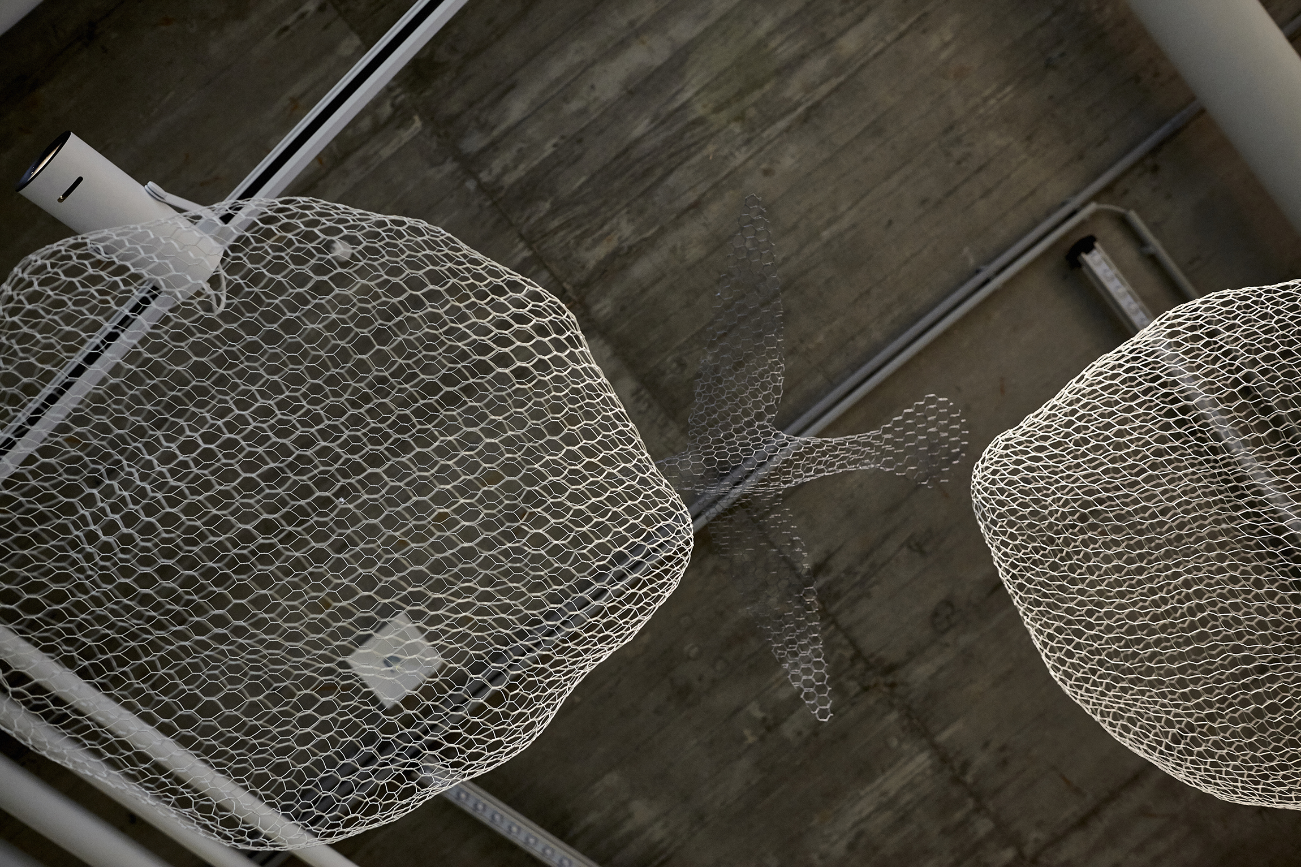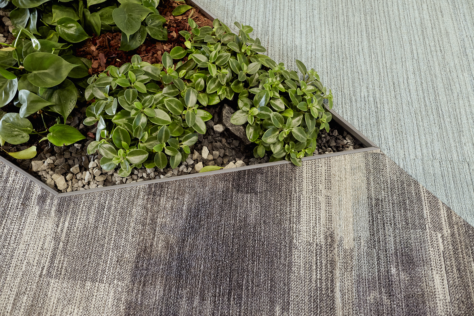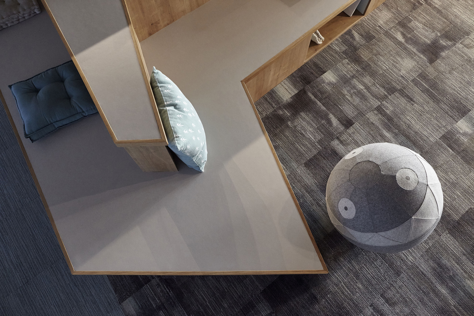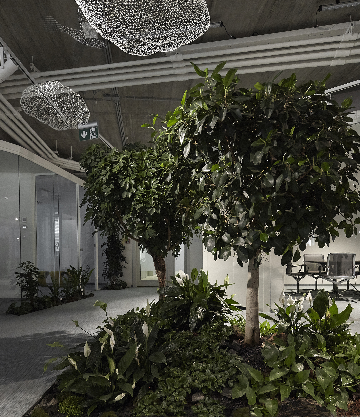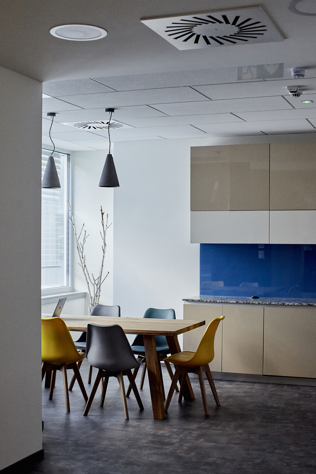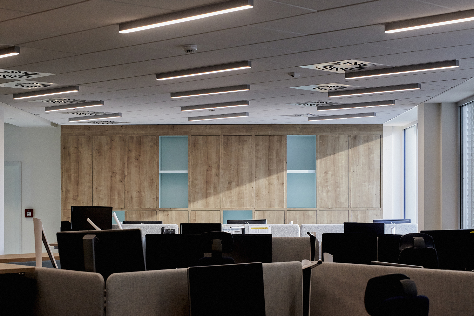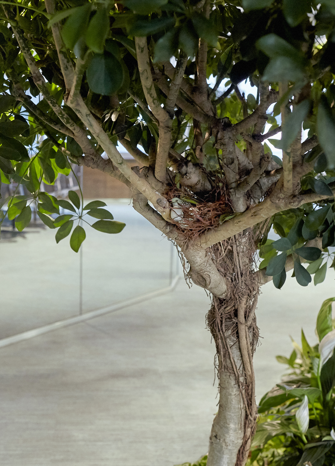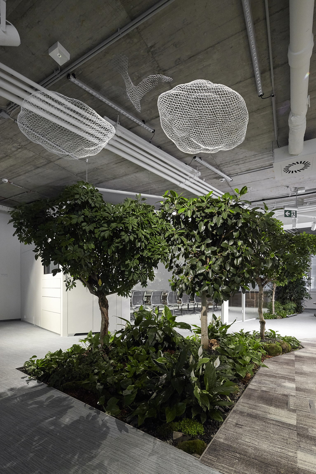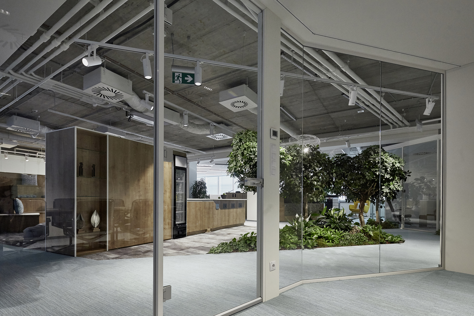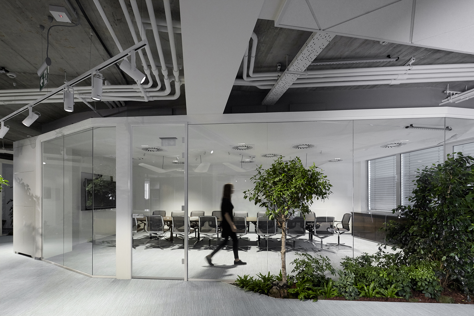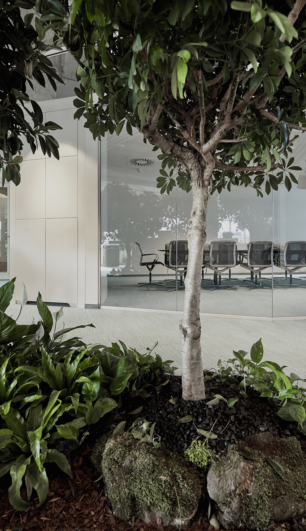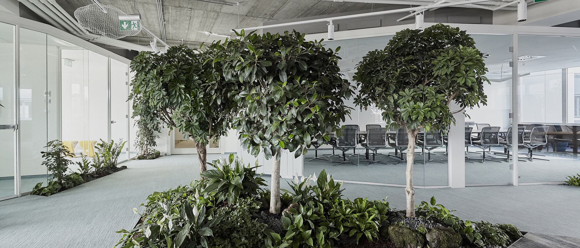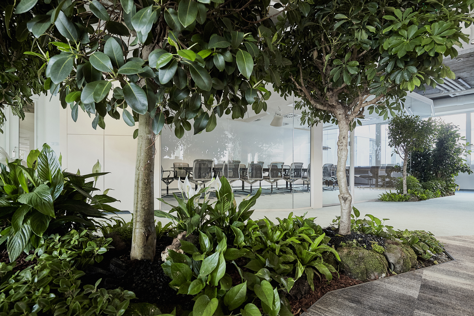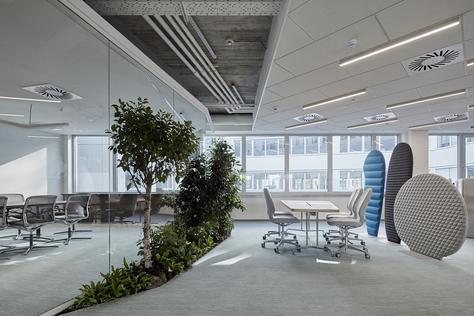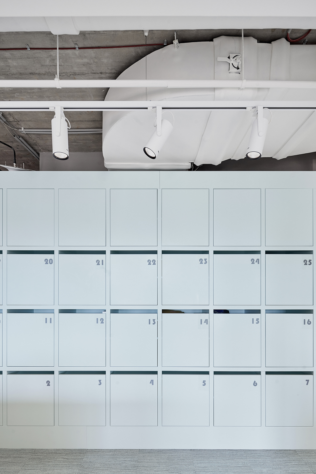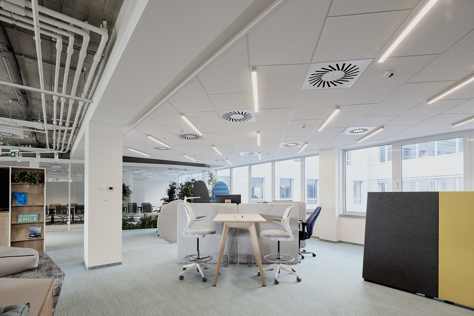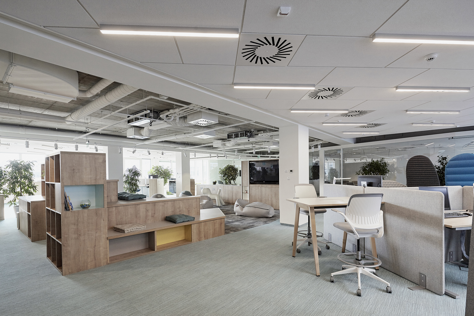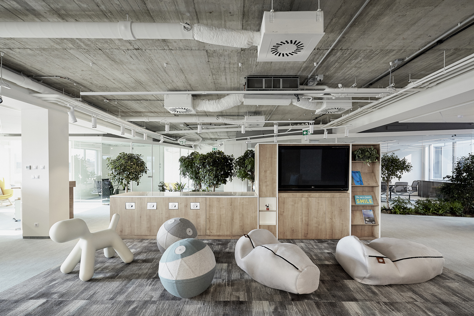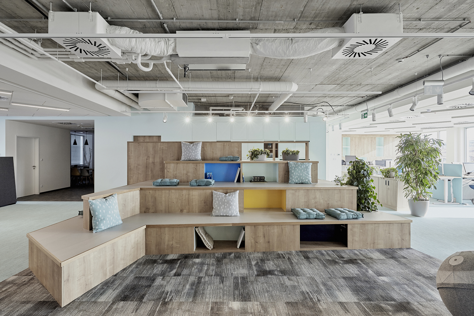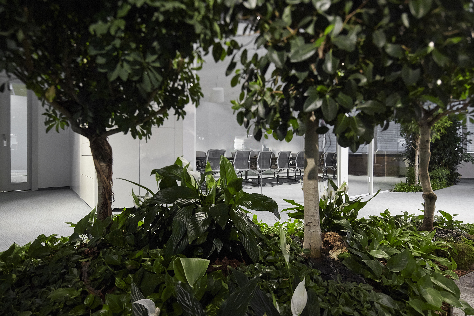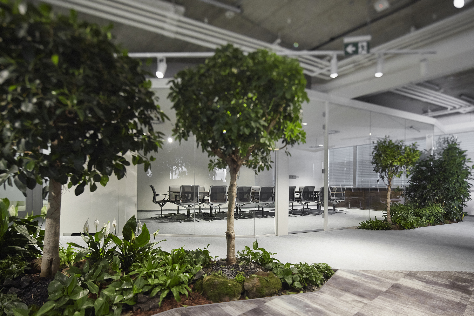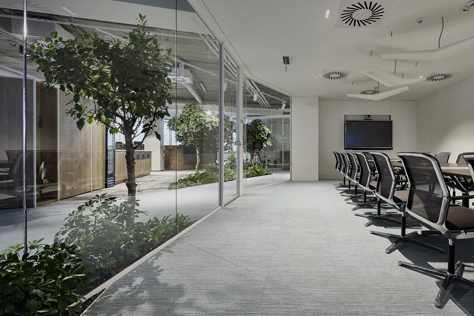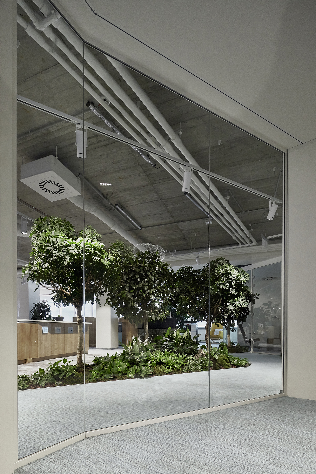Skanska HQ – Budapest
Location: EU, 1133 Budapest, Váci út 96-98.
Client: Skanska Magyarország Ingatlan Kft.
Planning: 2016-2017
Realization: 2017
Scale: 480 m2
Leading designers: LAB5 architects | Linda Erdélyi, András Dobos, Balázs Korényi, Virág Anna Gáspár
Designers: Judit Nyerges, Rebeka Sipos, Zoltán Szegedi
Construction plan: Value4Real
Fotók: Zsolt Batár
Skanska is a Swedish real estate developer with a presence in Hungarian market already for more than 25 years. They care with high priority for the working environments of its team. Due to the company's philosophy, every colleague has the same access to the working surfaces, which literally means, every morning everyone can select any working station, up to what's the most convenient to his/her expected tasks of the day. Skanska implemented the activity based model, enhancing communication, creativity and co-working within the company.
...Read more
Helping the teamwork, everyone is sitting in the same space, but the way the furnishing and the layout are solved, there is no disturbingly over-sight of the total office area.
Guests arriving to the company don't meet direct panels of messages. They simply can feel themselves at home after the first step, finding an open coffee counter kitchenette waiting for them at the entrance.
Thanks to the fact that Skanska's office will be in a building developed and built by Skanska, we show the original surfaces of the structure, the rough concrete ceiling becomes an elegant part of the interior.
We don't build paravan walls to provide division in the space. We use tools of land-art and we plant little living forests in the interior. Skanska really believes in green and sustainable solutions and integrating plants islands into the design of the office is also a living proof for this.
The heart of the office is the great meeting area, where all colleagues can sit down together at the gatherings held on a weekly basis, for discussions or presentations and even for creative talks. Outside those busy hours these surfaces become flexible, non-traditional working areas. All elements having the same style, and also hiding additional functions - the back of the pedestals is actually the copy room area, integrated into the space.


