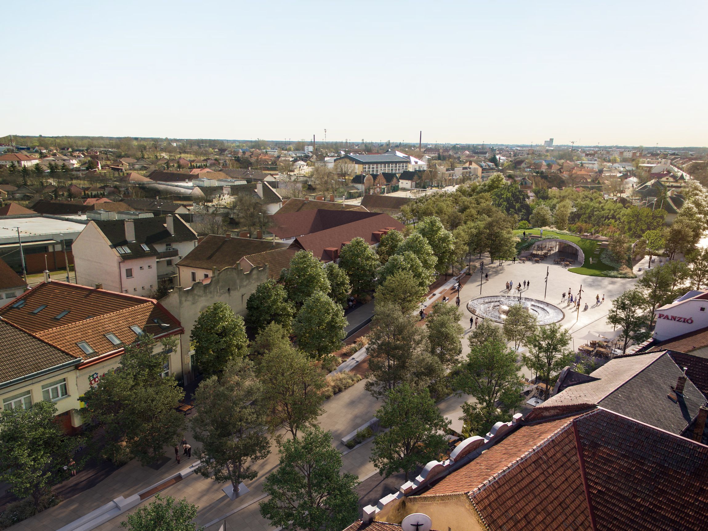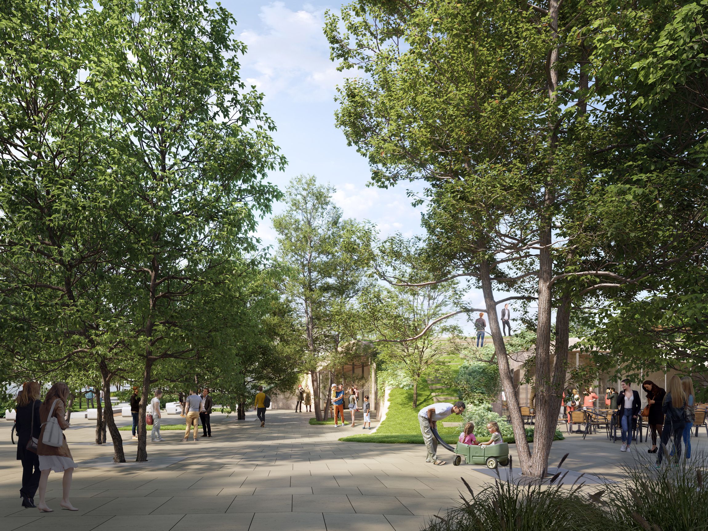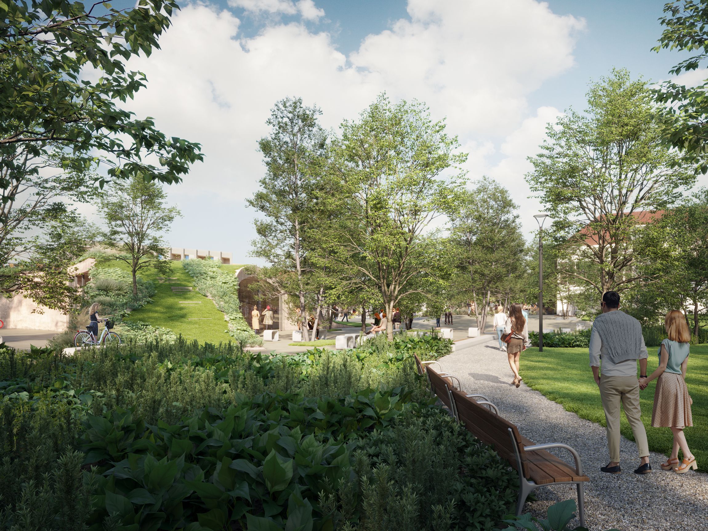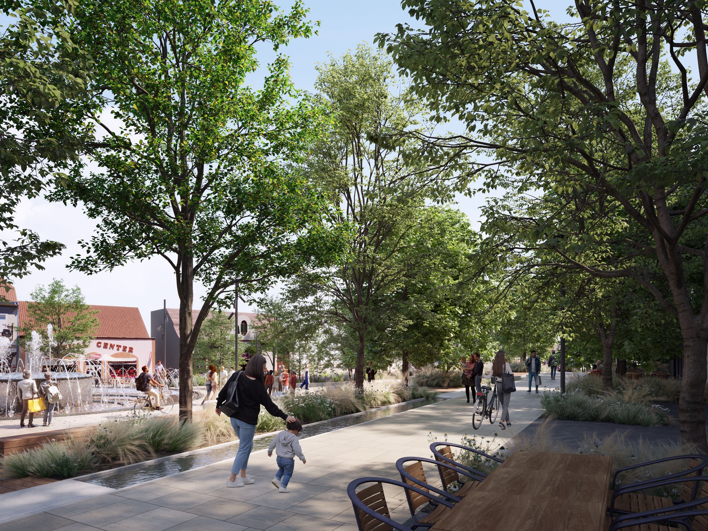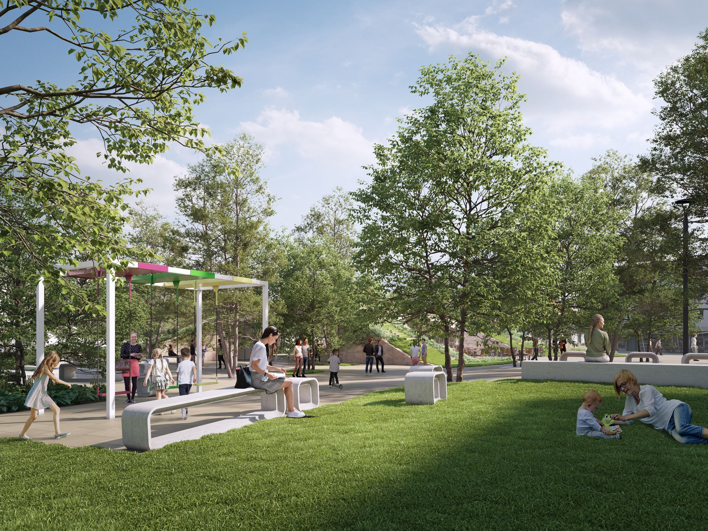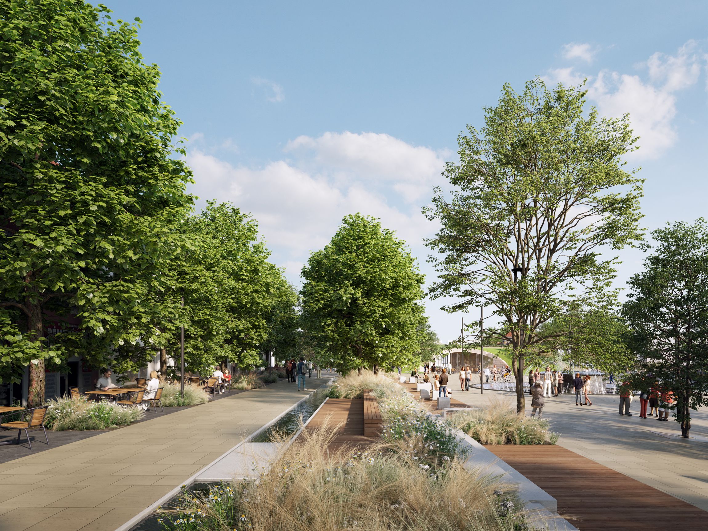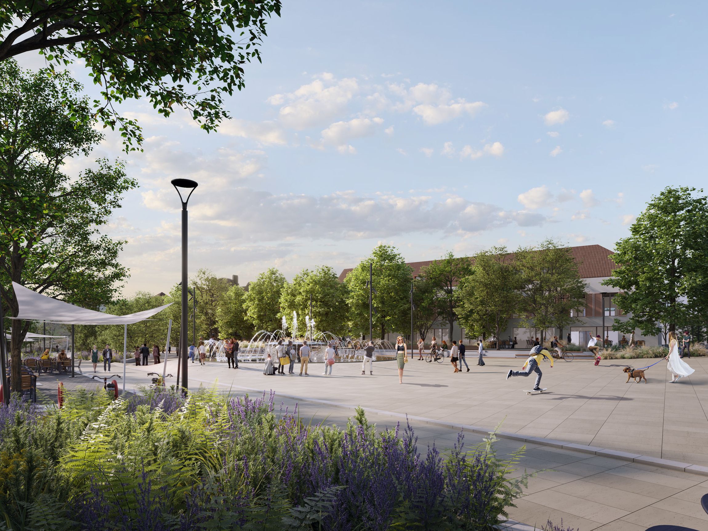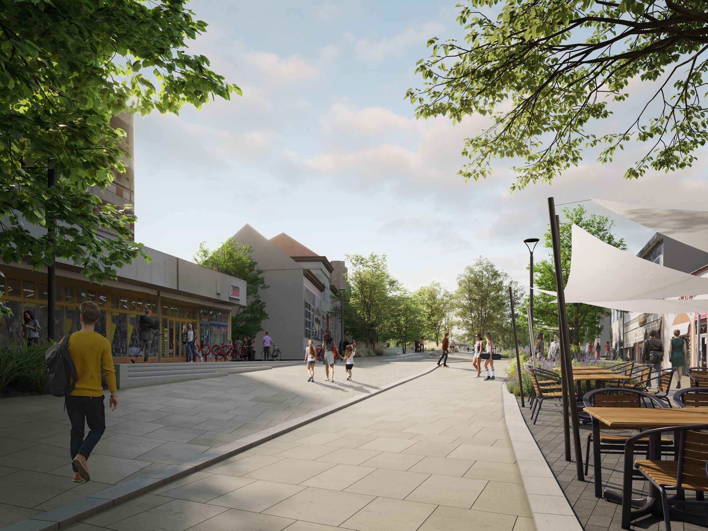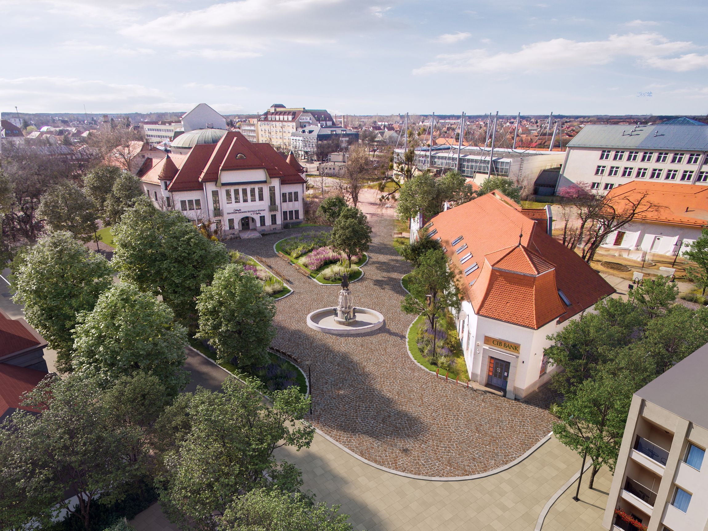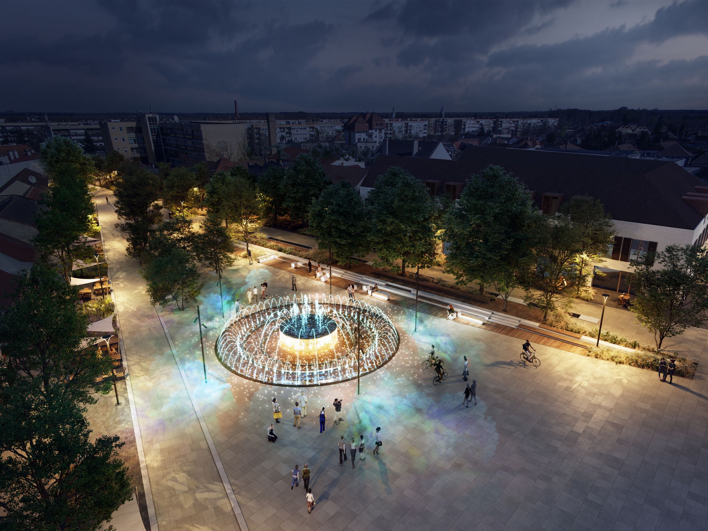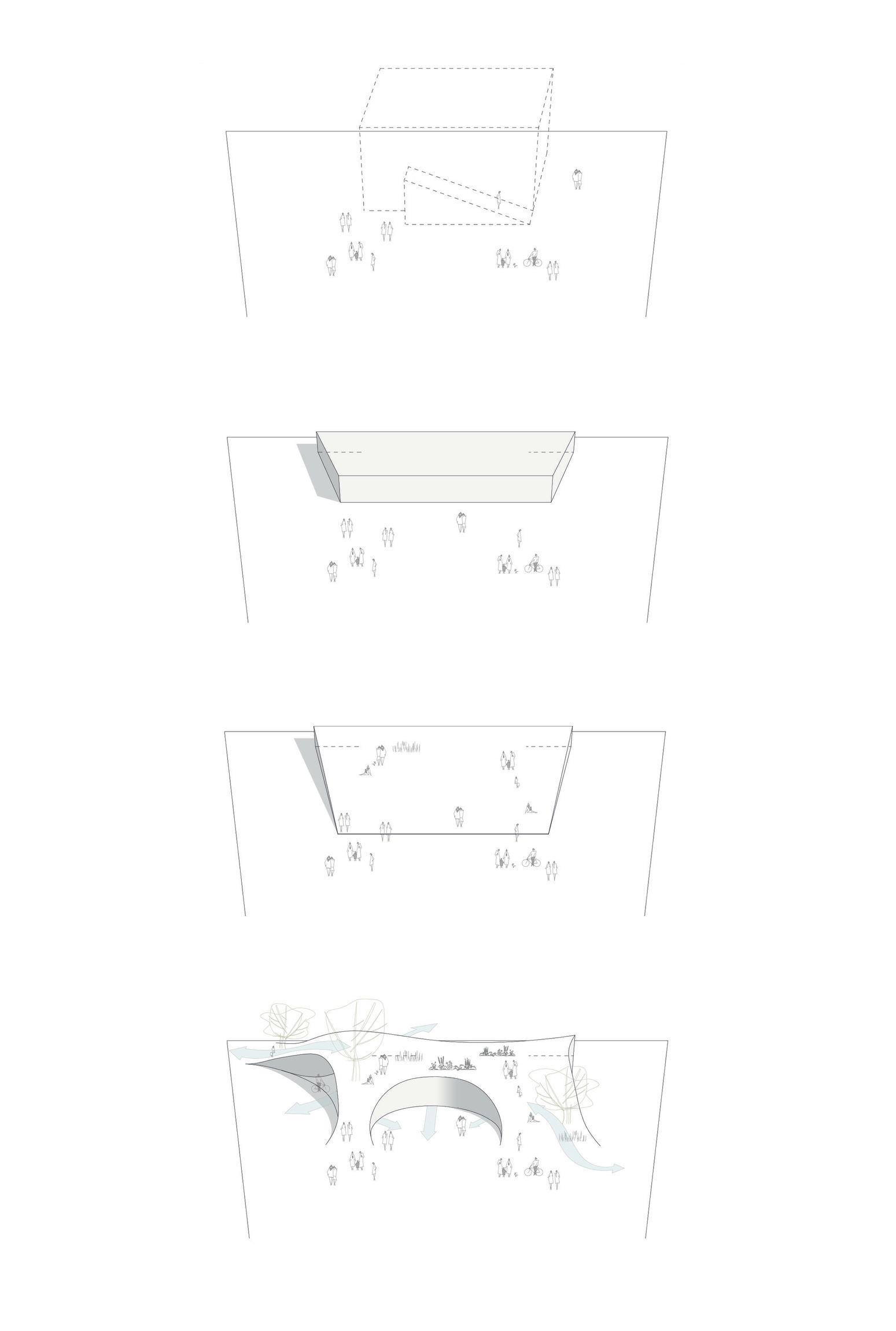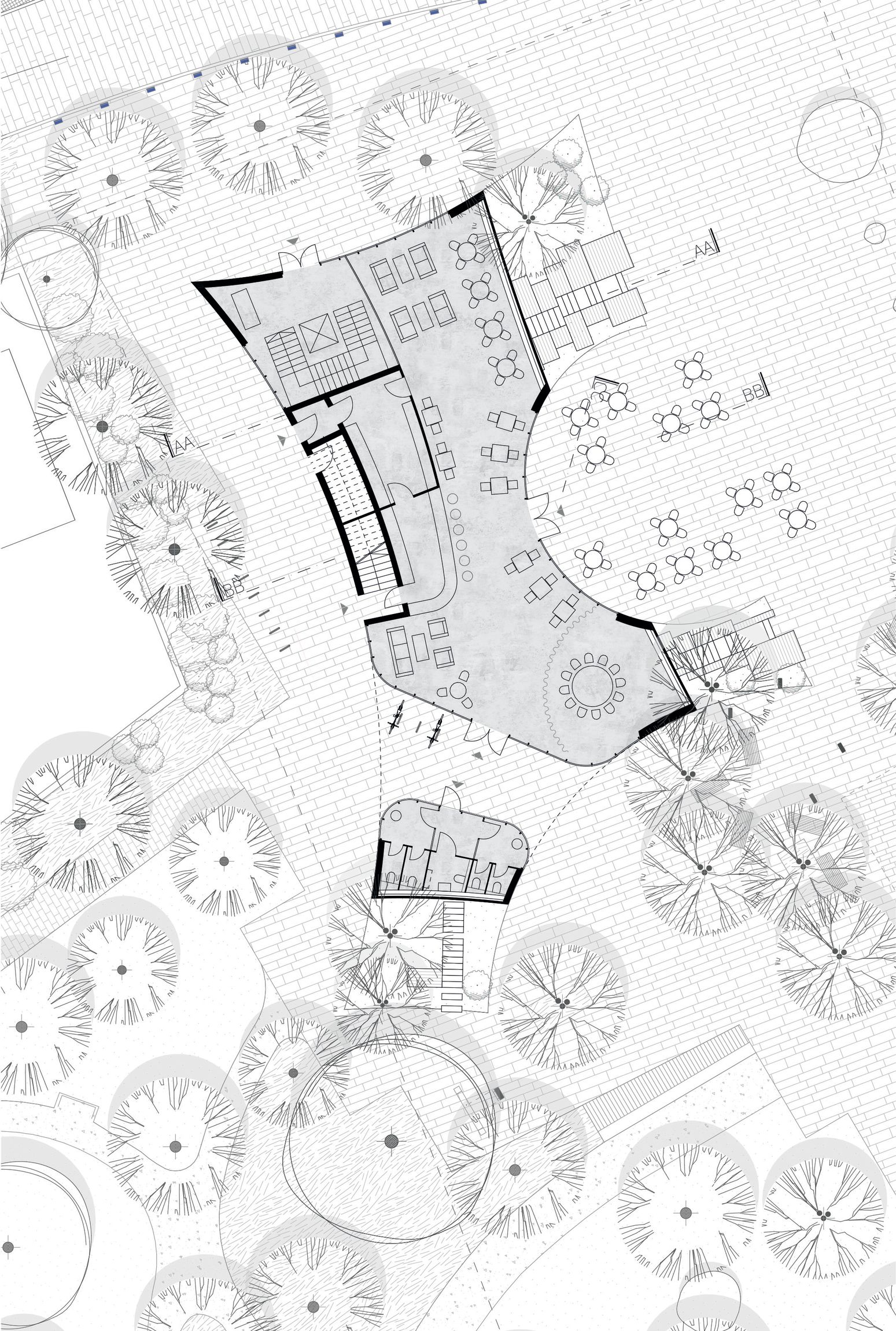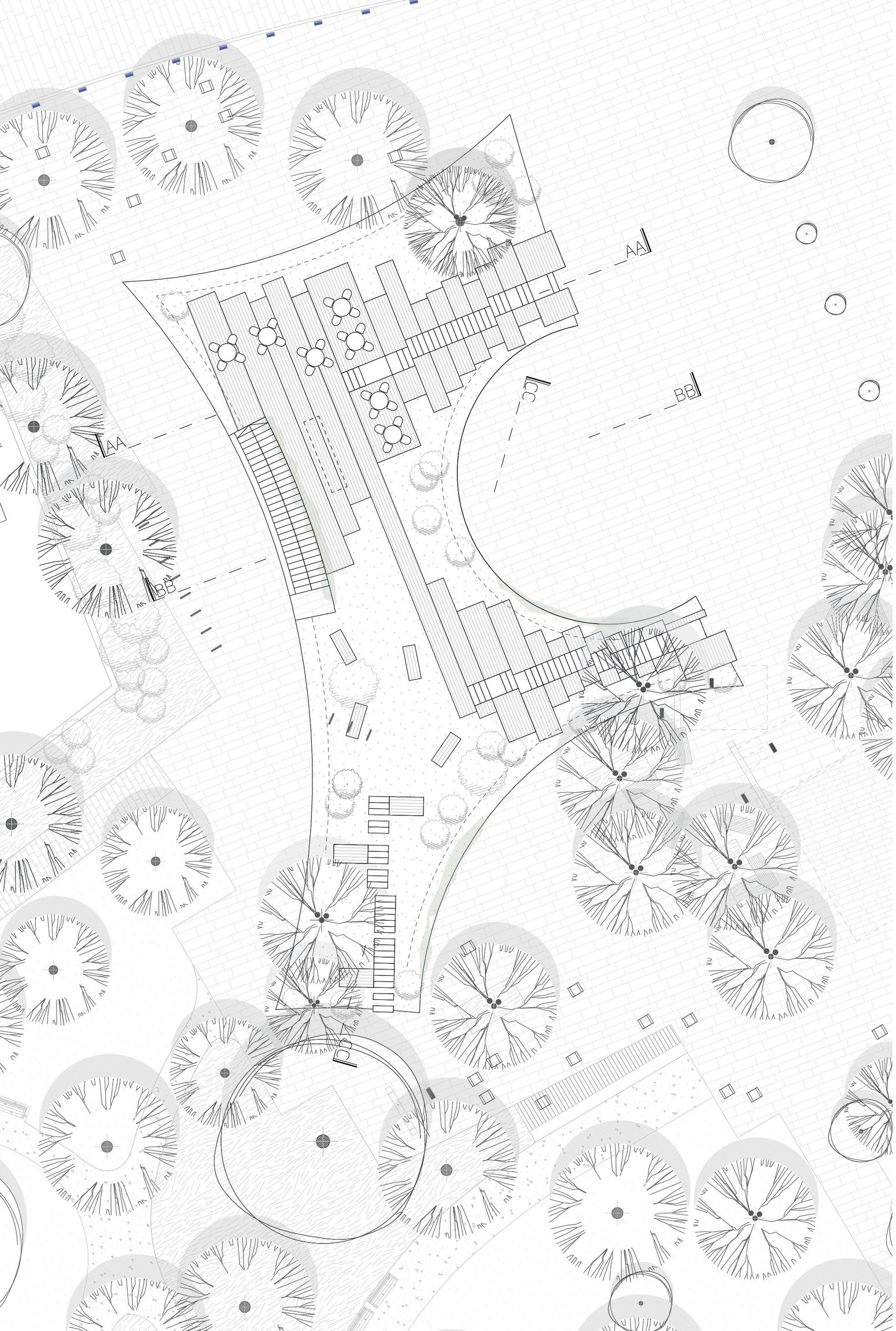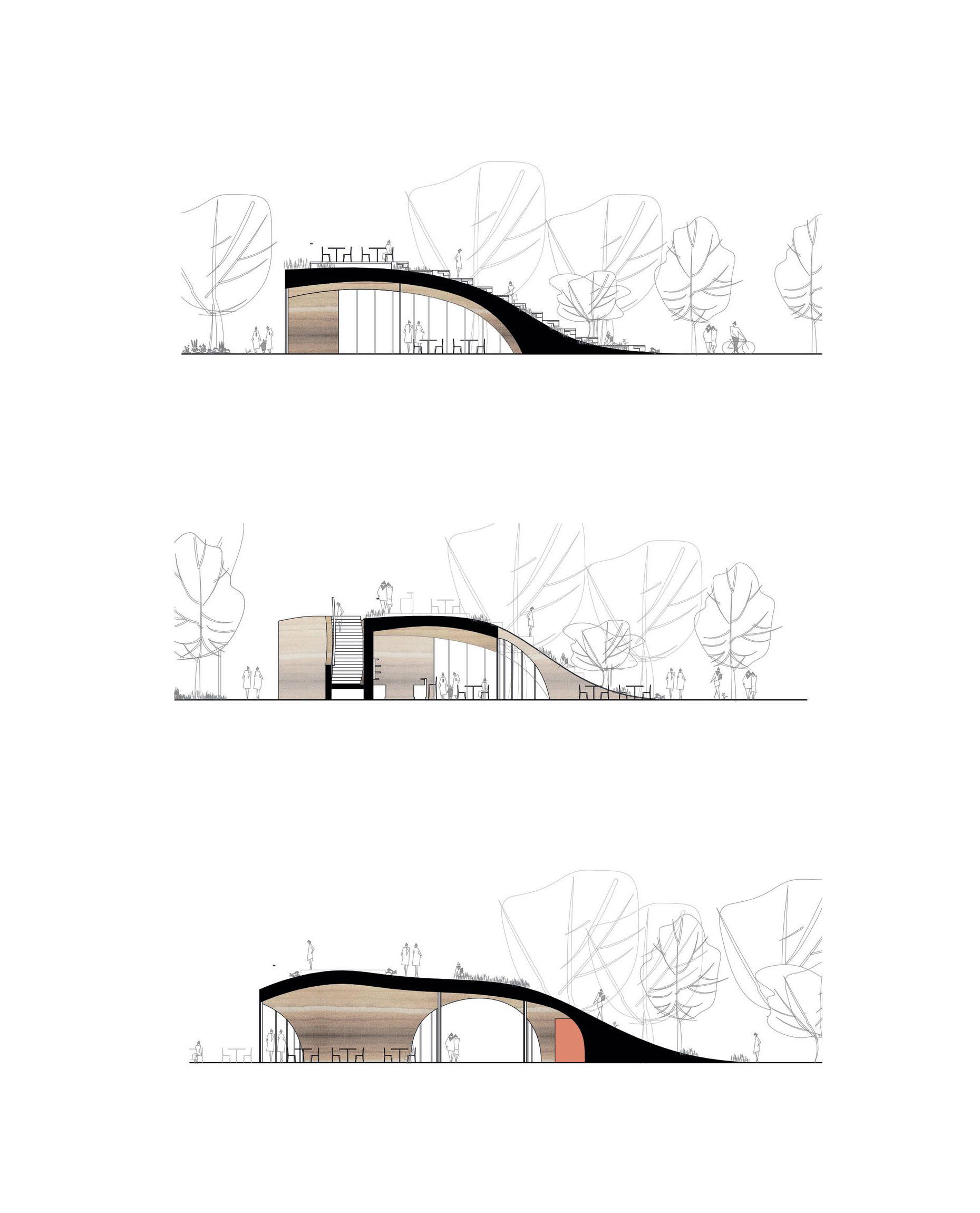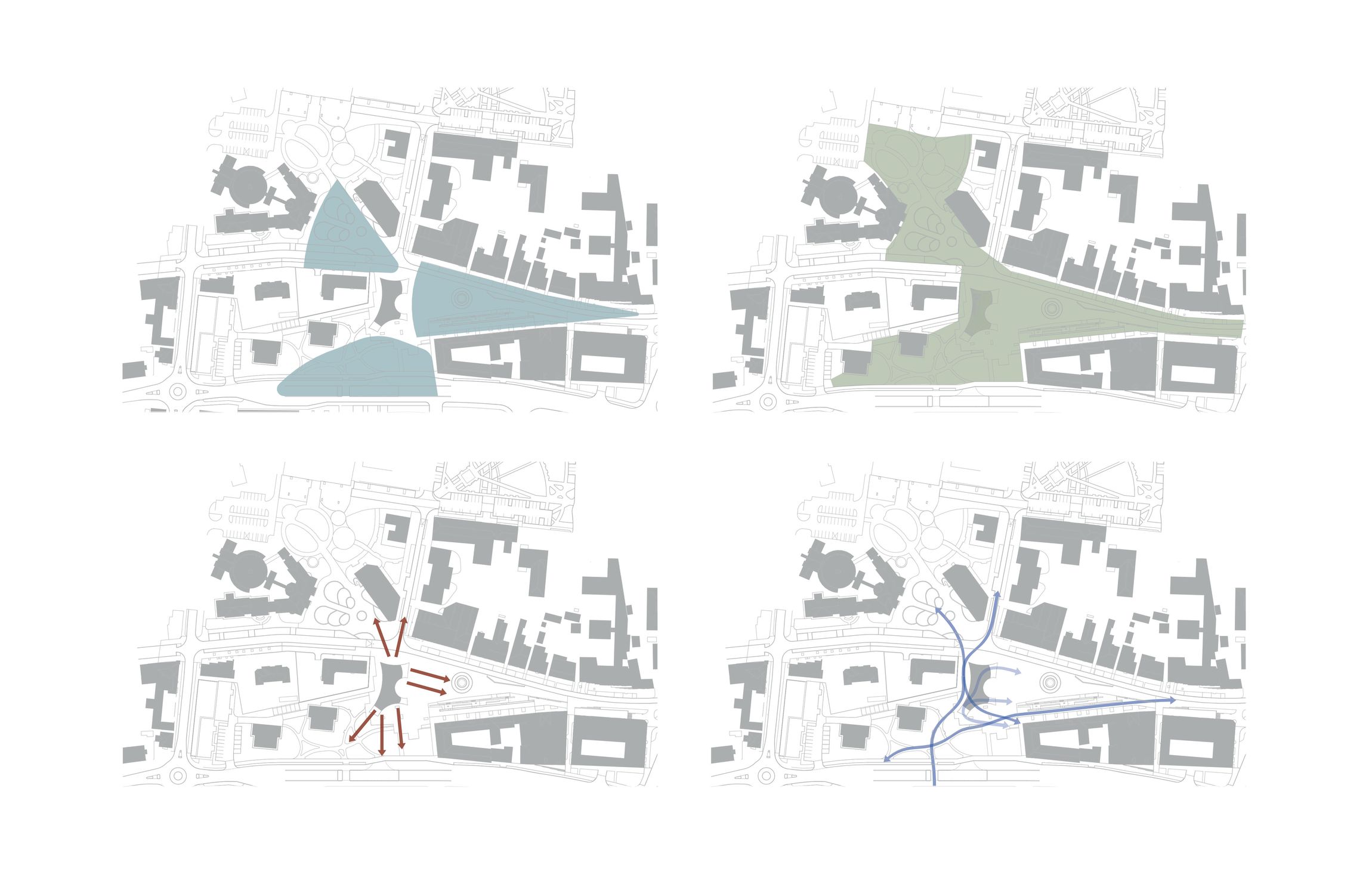Heart of Mátészalka – Competition with Garten Stúdió – 1st Prize
Location: Mátészalka, Heroes square
Client: City of Mátészalka
Design: 2021
Scale: 25.000 m2
General design and Landscape: Garten Stúdió
Leading designer: György Szloszjár
Landscape designers: Eszter Szentesné Dandé, Gabriella Vastagh, Edina Csákó, Miklós Hulej, Bence Mányoki, Gábor Bőhm, Gyula Füssy, Eszter Dani
Architecture: LAB5 architects
Architects: Linda Erdélyi, András Dobos, Balázs Korényi, Virág Gáspár Anna, Júlia Szendrői, Krisztián Gádor
Traffic design: Bokút-Terv | István Bokker
Visuals: WhiteBox Visual | Bence Vági
The town of Mátészalka is located in the north-eastern peak of the Great Plain (Alföld). The settlement is more significant than its scale because of the large commuter area. Most people know about its agricultural past and the factory of the popular munchies called “túró rudi”, but its history is also closely linked to the “Light”. This is where the first electric street public light was switched on in the country, and here are the roots of Tony Curtis and Jamie Lee Curtis (famous Hollywood actors), or Adolf Czukor (founder of Paramount Pictures).
...Read more
Rehabilitation of the modern centre (Heroes' Square) has not taken place in recent decades, so it is now facing a comprehensive development. The area is scattered around by significant educational and cultural institutions, a market, a shopping centre, shops and restaurants, but the public space is dominated by car traffic. There is not enough area for the local festivals that are already traditional in town.
The city launched an open competition, which was won by Garten Studio (landscape designer of City Park “Városliget” Budapest), and their team was supported by Bokút (road designing industry) to reorganize street network, and by LAB5 architects to investigate and create the architectural solutions. In addition to prioritizing the pedestrian traffic, increasing recreational areas, and providing terraces for the restaurants and bars, the goal was to create a space that would satisfy the needs of the local festivals too. Unfortunately, the building of the Mayor's Office in the area did not meet the needs of today, so it was not possible to renovate it. The realistic purpose of the tender was to move the institution, and demolish the building.
The boundary of the space is lined by a variety of different houses, next to single-floor buildings with pitched roof, the multi-storey cubes also appear. The core of our architectural concept was not to add another new building with a different style to close the boundary of the square, but to create an art piece that is somewhere on the border of landscape design and architecture. Its roof surface is a useful green element of the city centre in everyday season, during festivals and weekdays too. The functions will serve the underground garage to be built under it, and the users of the square too.


