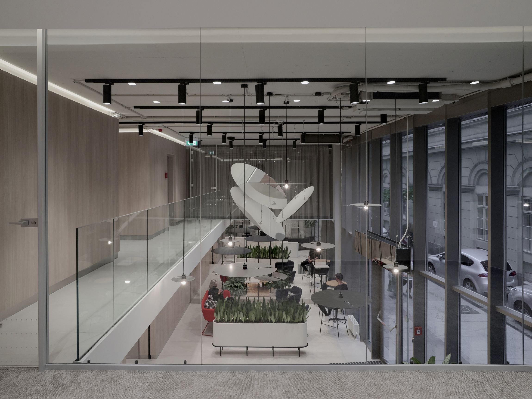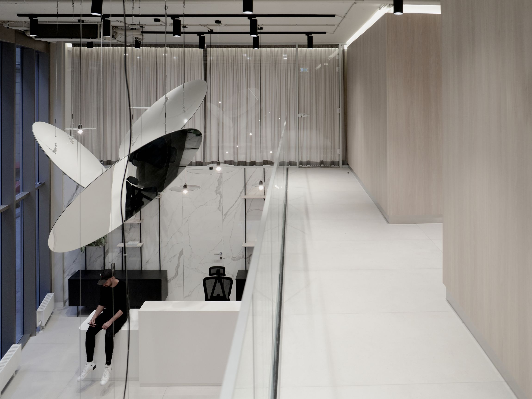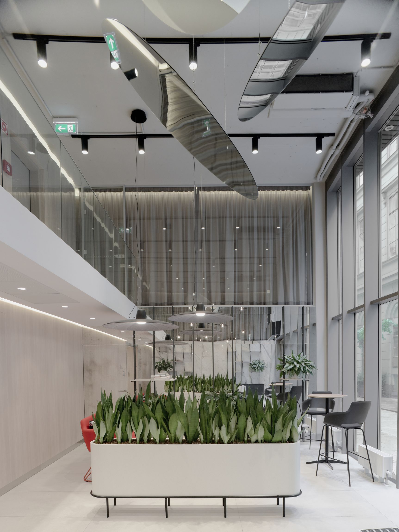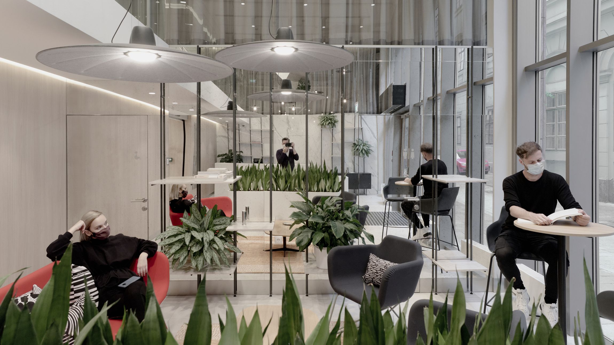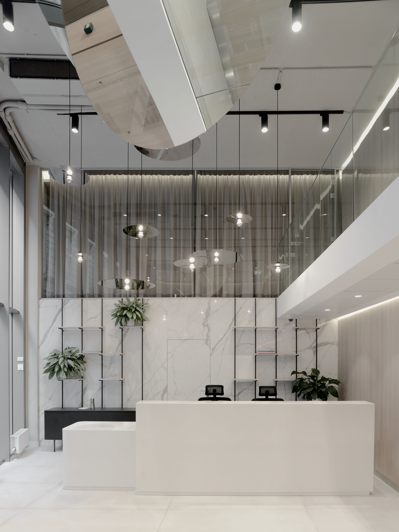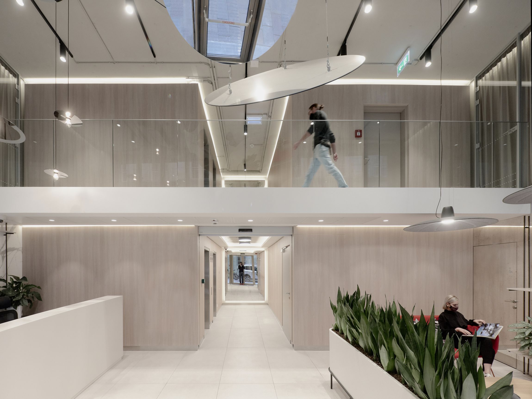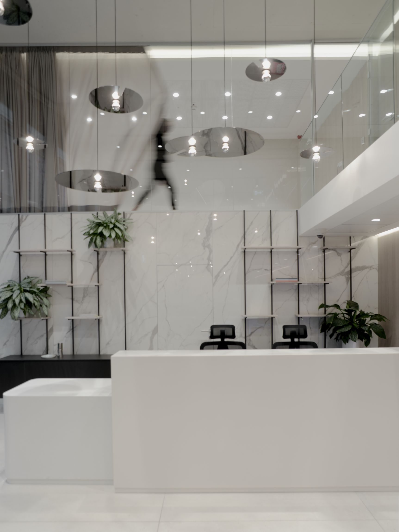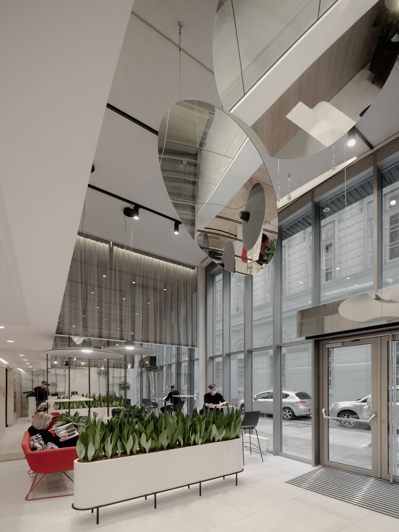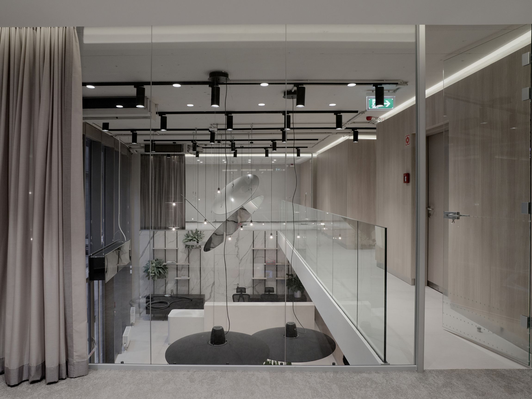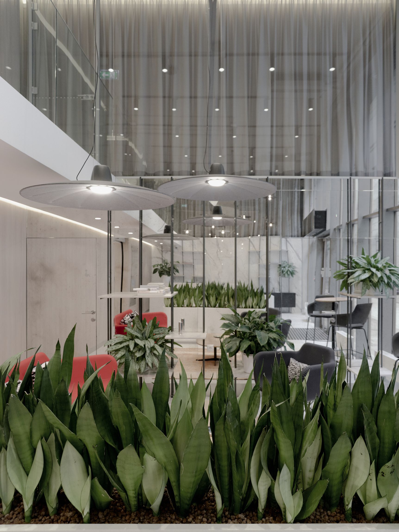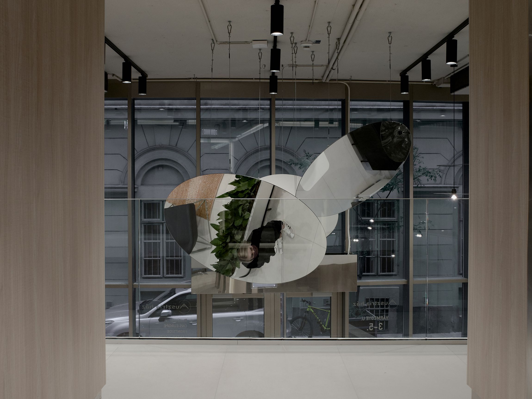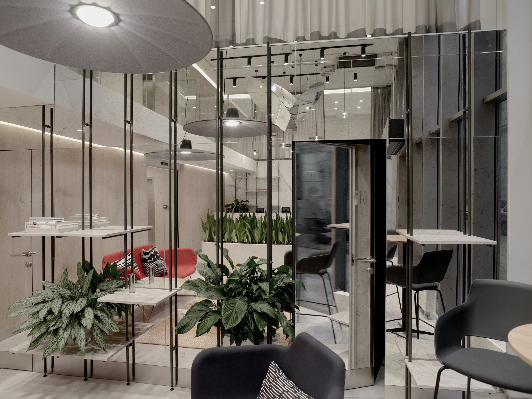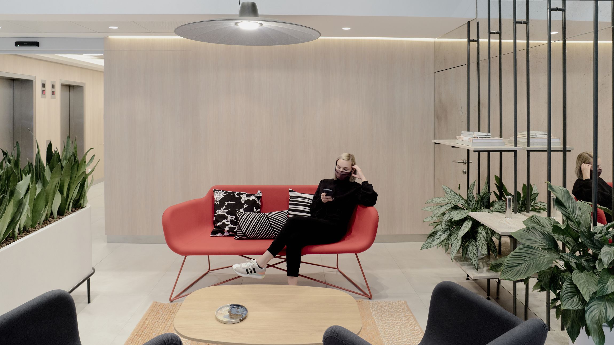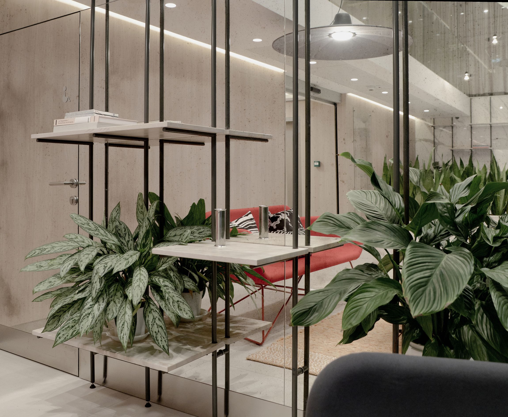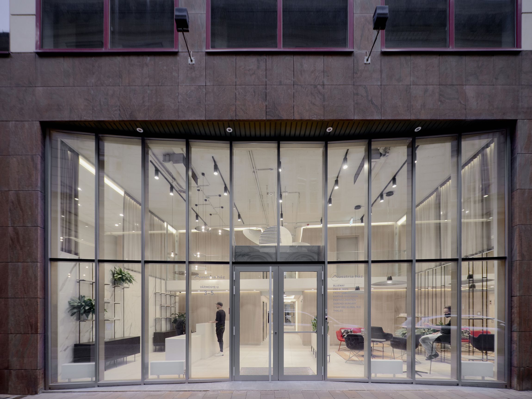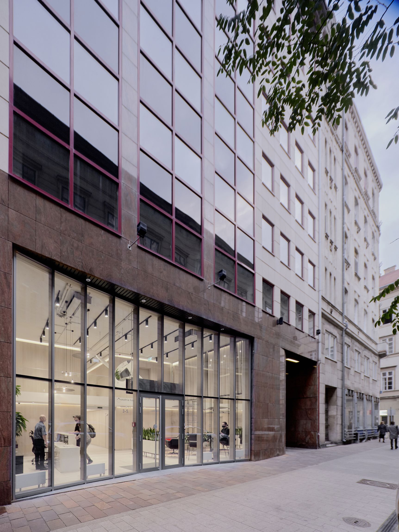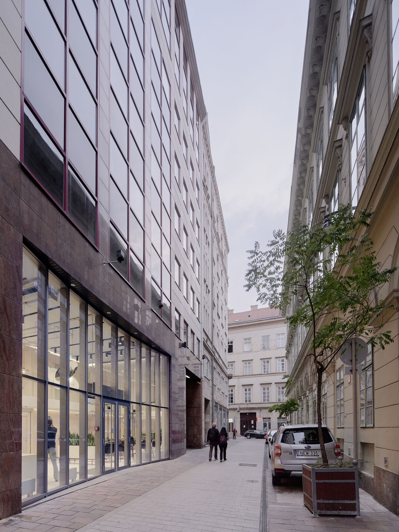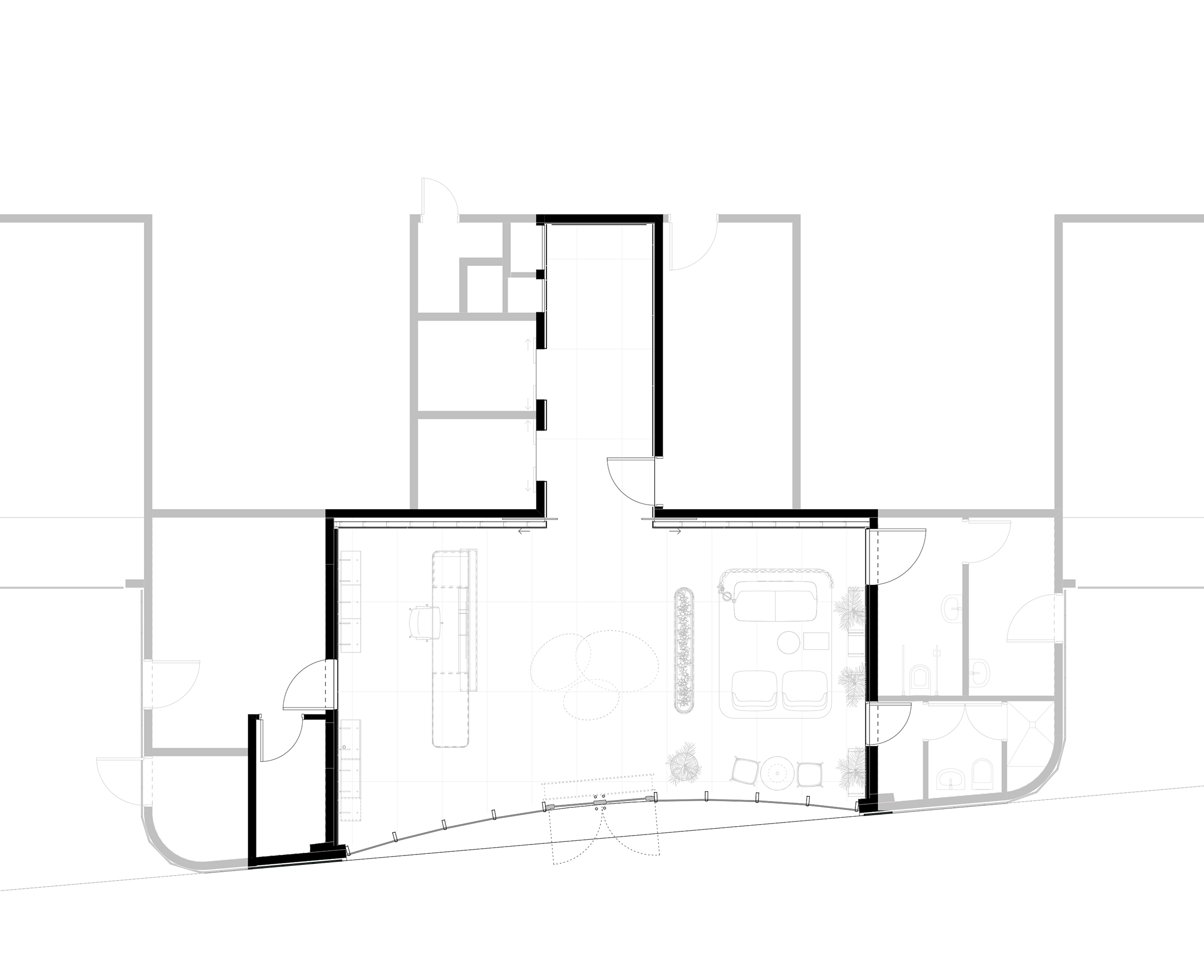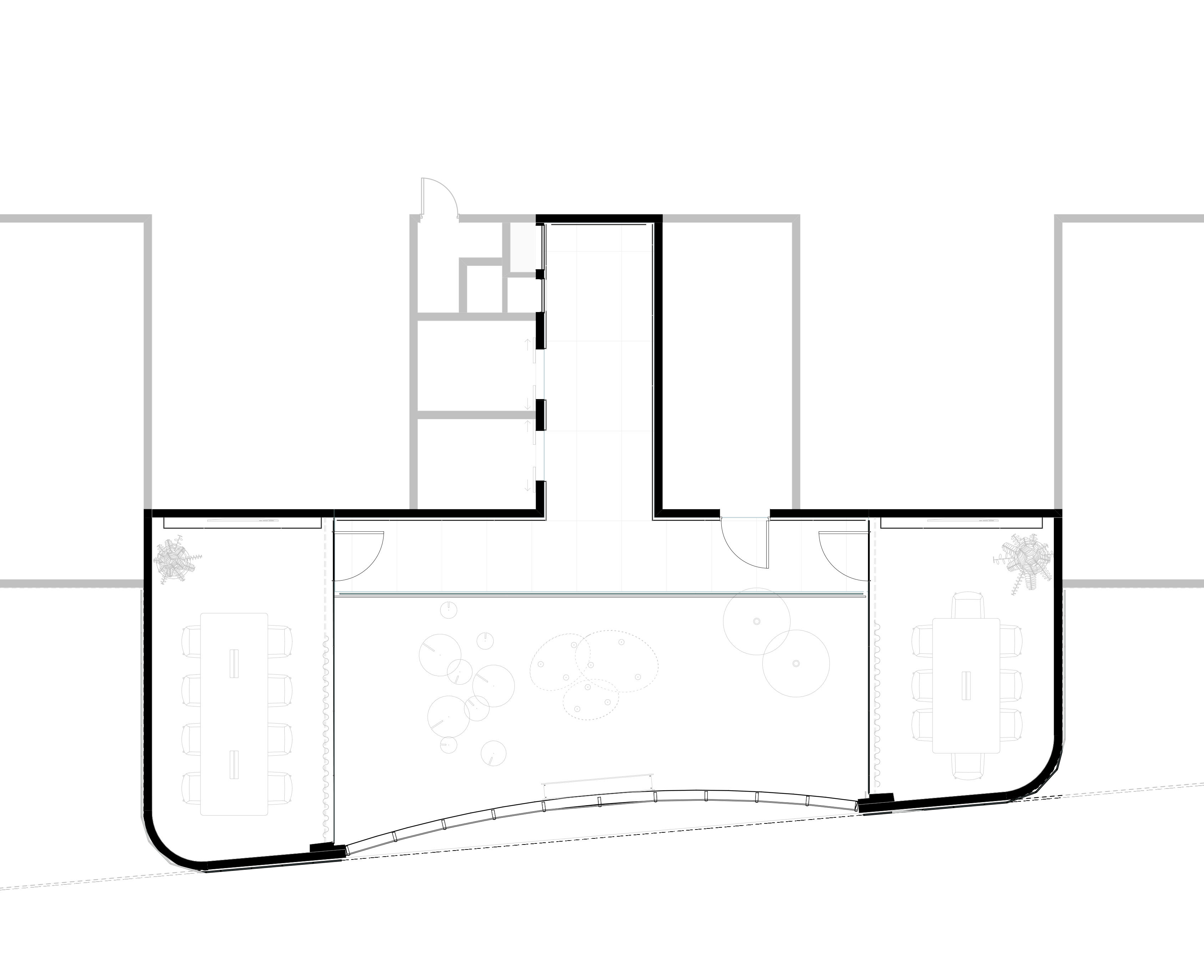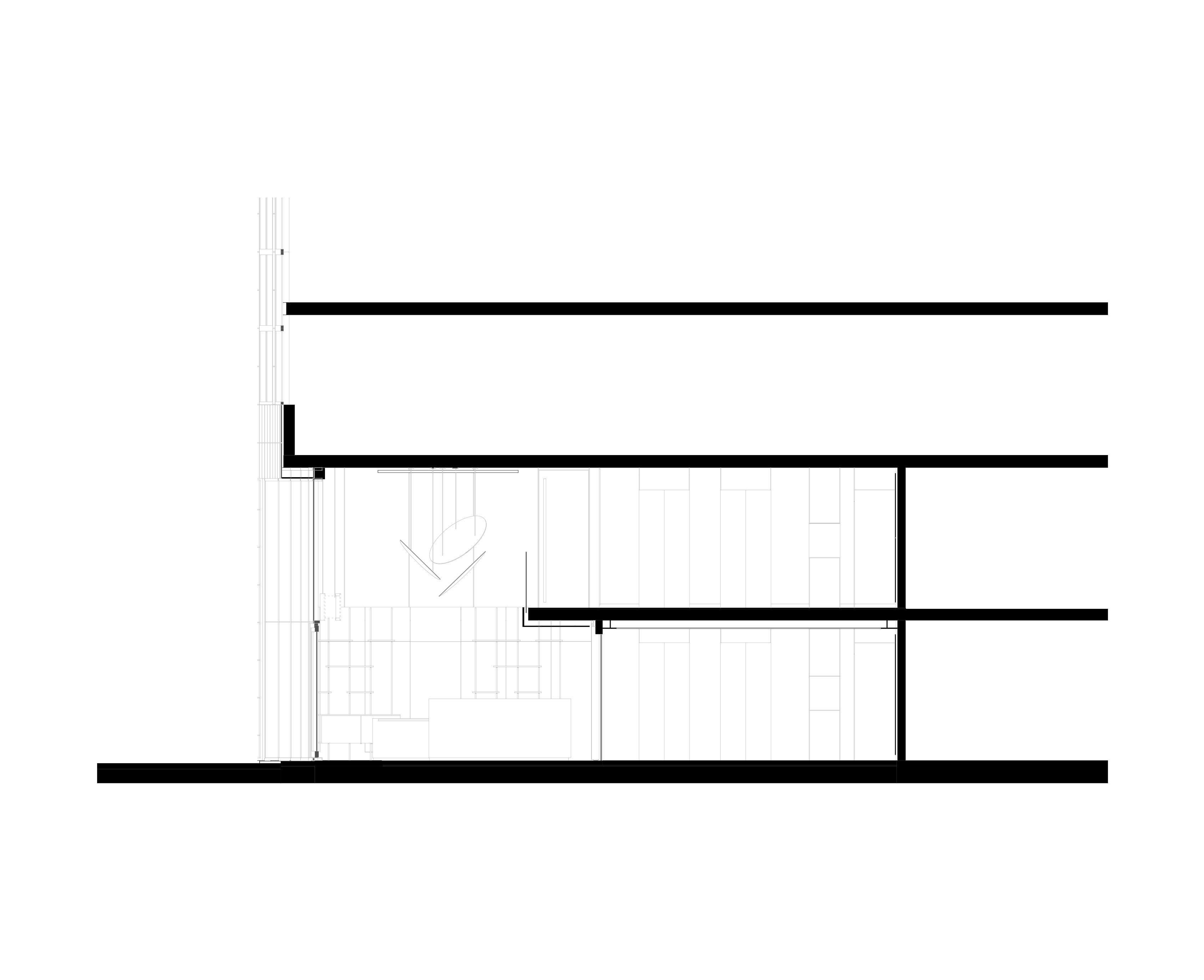Ausztria Ház – Façade and Lobby Refurbishment
Location: 1051 Budapest, Vármegye utca 3-5.
Client: INTERBÜRO Kft.
Design: 2019
Realisation: 2019-2020
Scale: 150 m2
Architect of original building: Albert Kiss BUVÁTI
Leading designers: LAB5 architects | András Dobos, Balázs Korényi, Linda Erdélyi, Virág Anna Gáspár
Designers: Dávid Páncsics, Rebeka Sipos
Civil engineering: Kerek és Pintér | Tamás Pintér
Mechanical engineering: HFHF Solutions Kft. | Levente Herczeg
Electrical engineering: Kelevill Kft. | Ferenc Szepesi
Lighting design: Solinfo Lighting Embassy
Carpet design: Lili Veszprémi
Project management: AddVal Kft.
Contractor: Horsens Partners
Photography: Zsolt Batár
The original building was built in 1990, one of the pioneers of the new type office buildings in Hungary. We consulted the original designer Albert Kiss (by then working in the office of BUVÁTI) several times, and worked tightly with the Client Interbüro kft, and with the project management AddVal Kft. The collaboration has led to a high-quality result.
...Read more
The 30 years old building has a clear layout and a great location, but due to the changes in how we work, and what we think of an office building now, the interior design needed a strong update. The Client had a strong vision and demand to achieve a 21st century look. The space of a lobby is not only for representation purposes and waiting area anymore, but also a transition space we use for informal meetings and short working times that need different space from the traditional open office areas. We were aiming for an atmosphere that is not a formal office lobby, but has a warmer mood, closer to bars or cozy offices.
The main expectation was to create an open space, visible from the street. We freed up the room with transparency where possible, removed the shading from the facade and the suspended ceiling to gain a feeling of more space. We also used mirrors and reflective surfaces to virtually enlarge the place. We added a mini bar to the reception to serve the colleagues in the buildings, and provided more seats for meetings or informal gatherings. We adjusted different light solutions for the different times of the day. We also built in sound-proof and acoustically absorbent elements to soften echoing.
All these ended up in a unique solution that could be a reference to later projects too.


