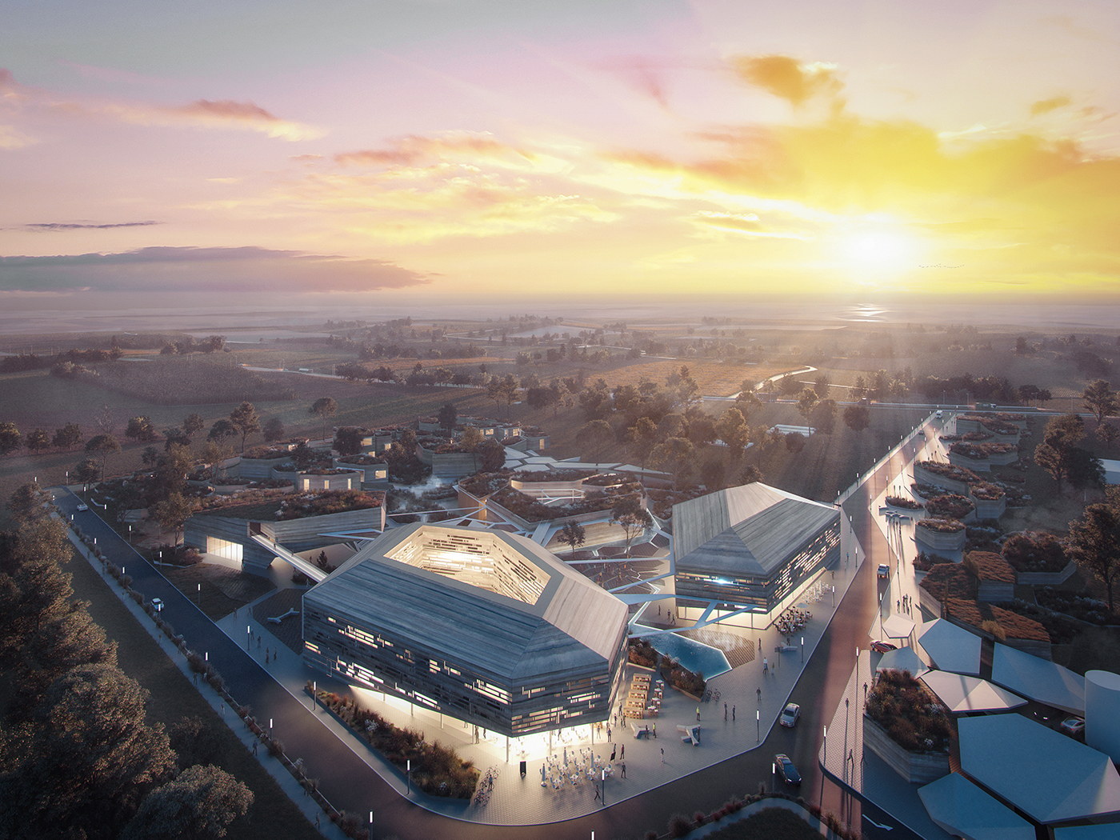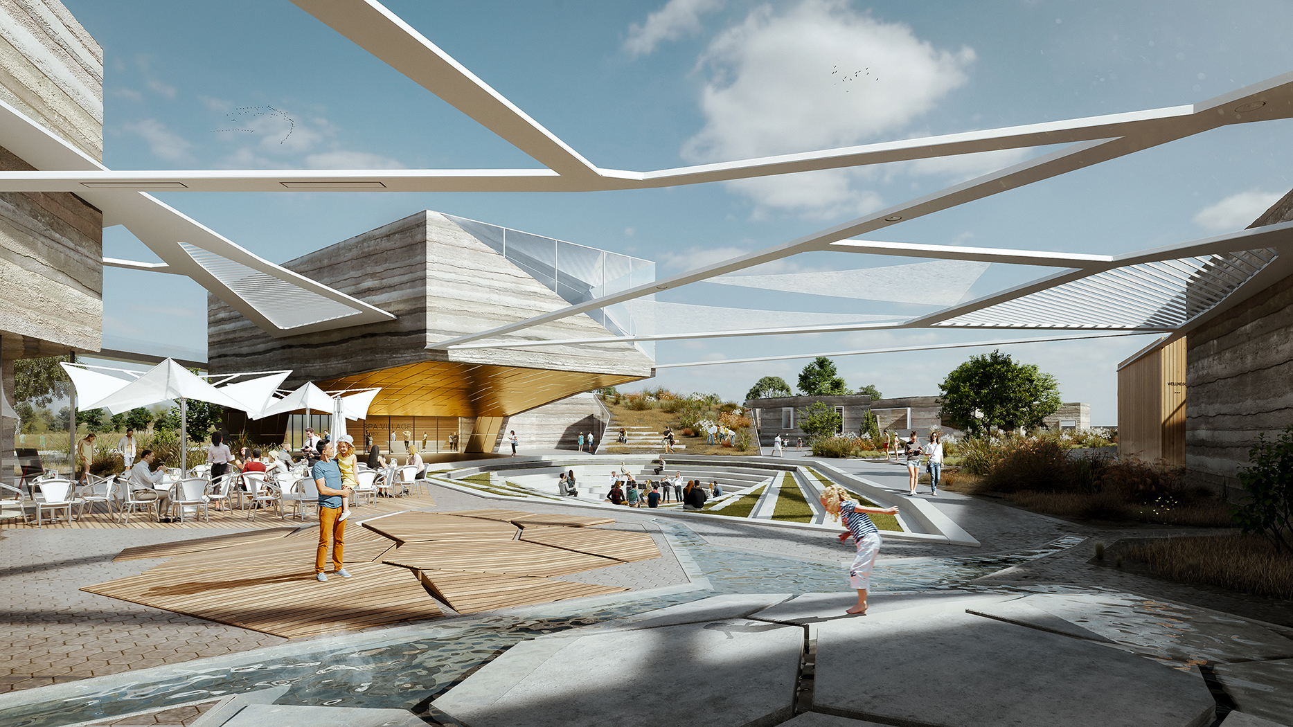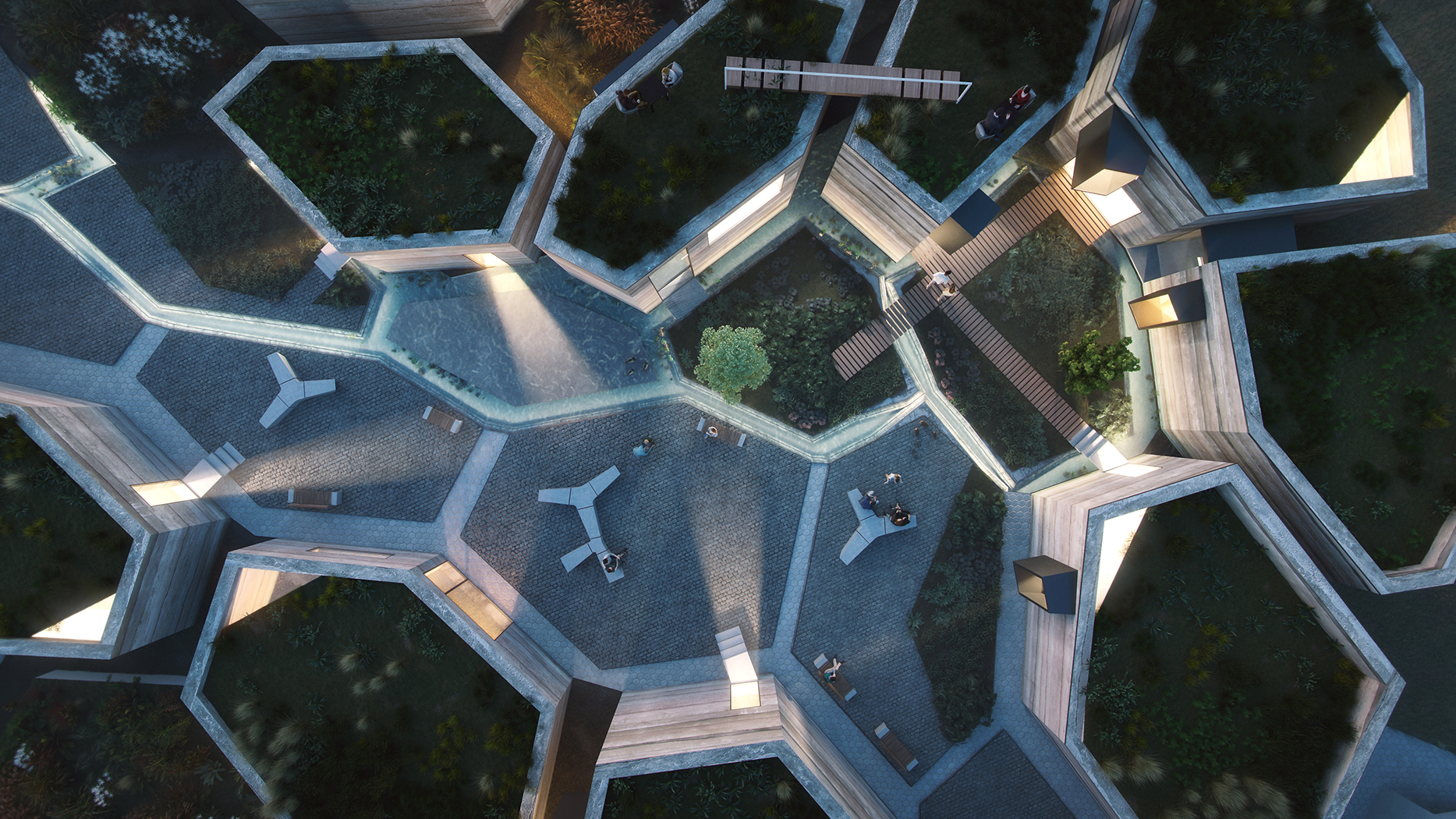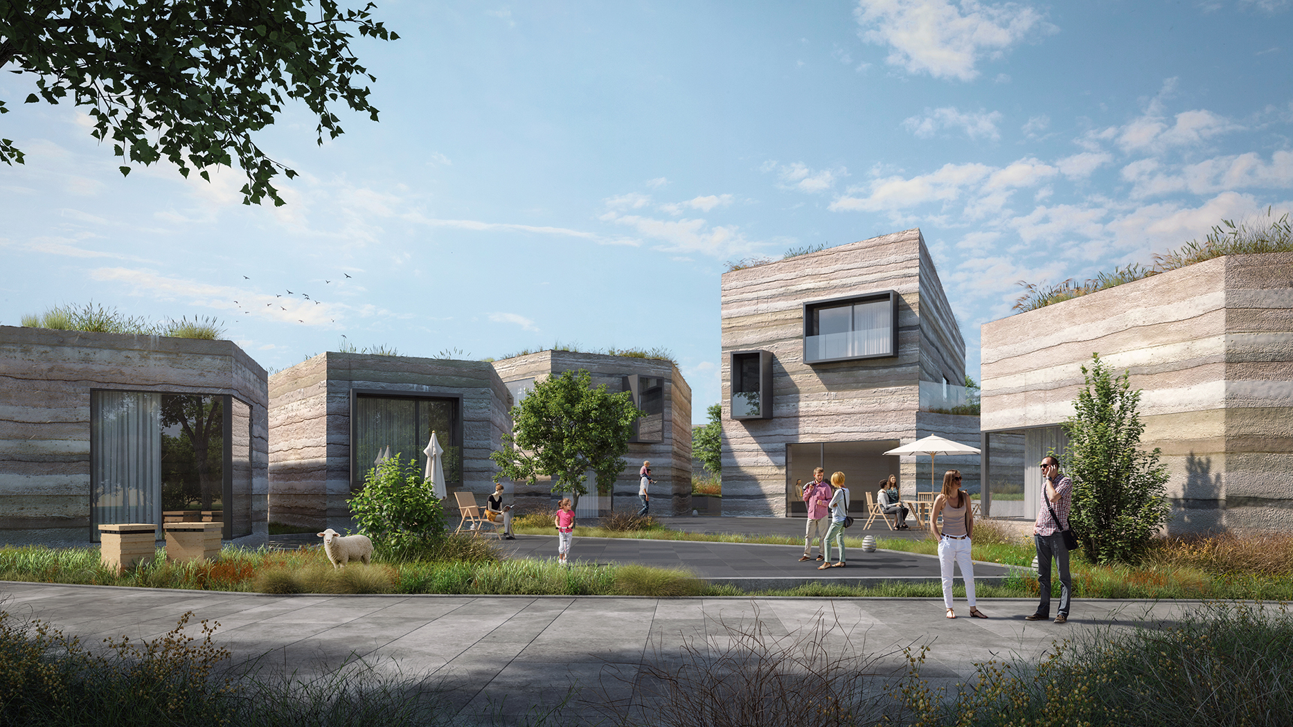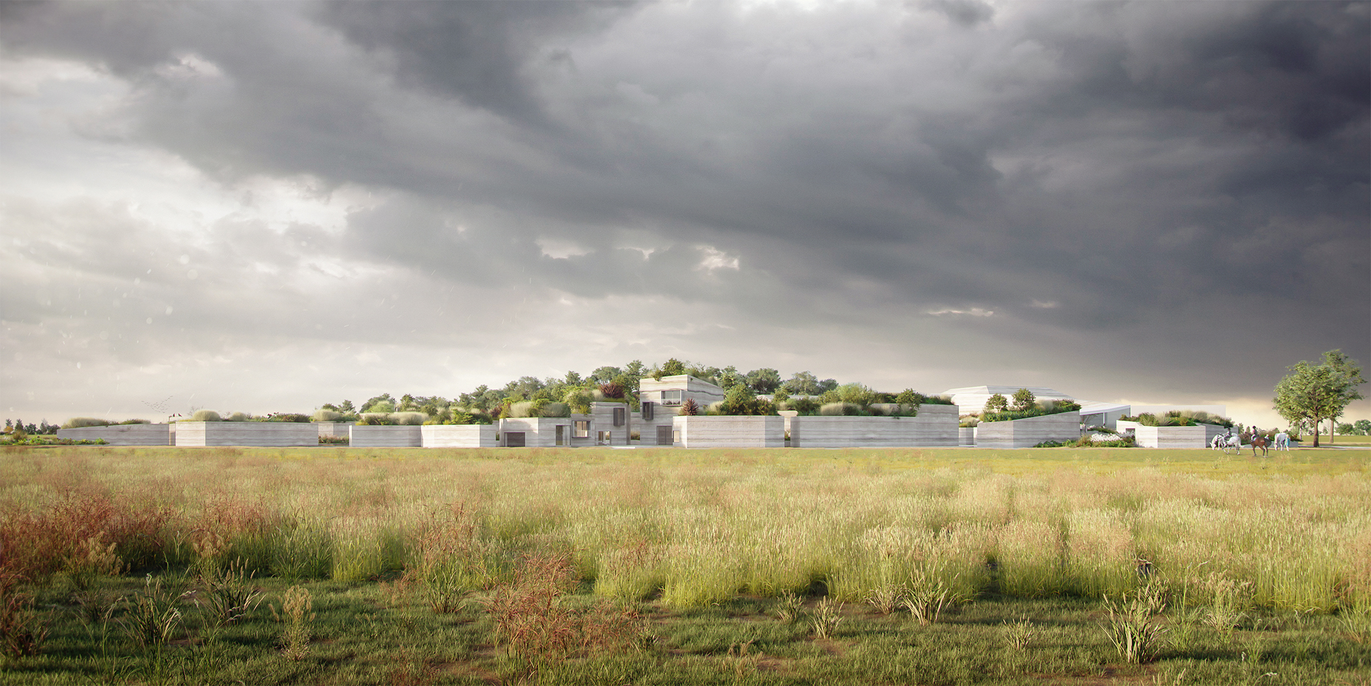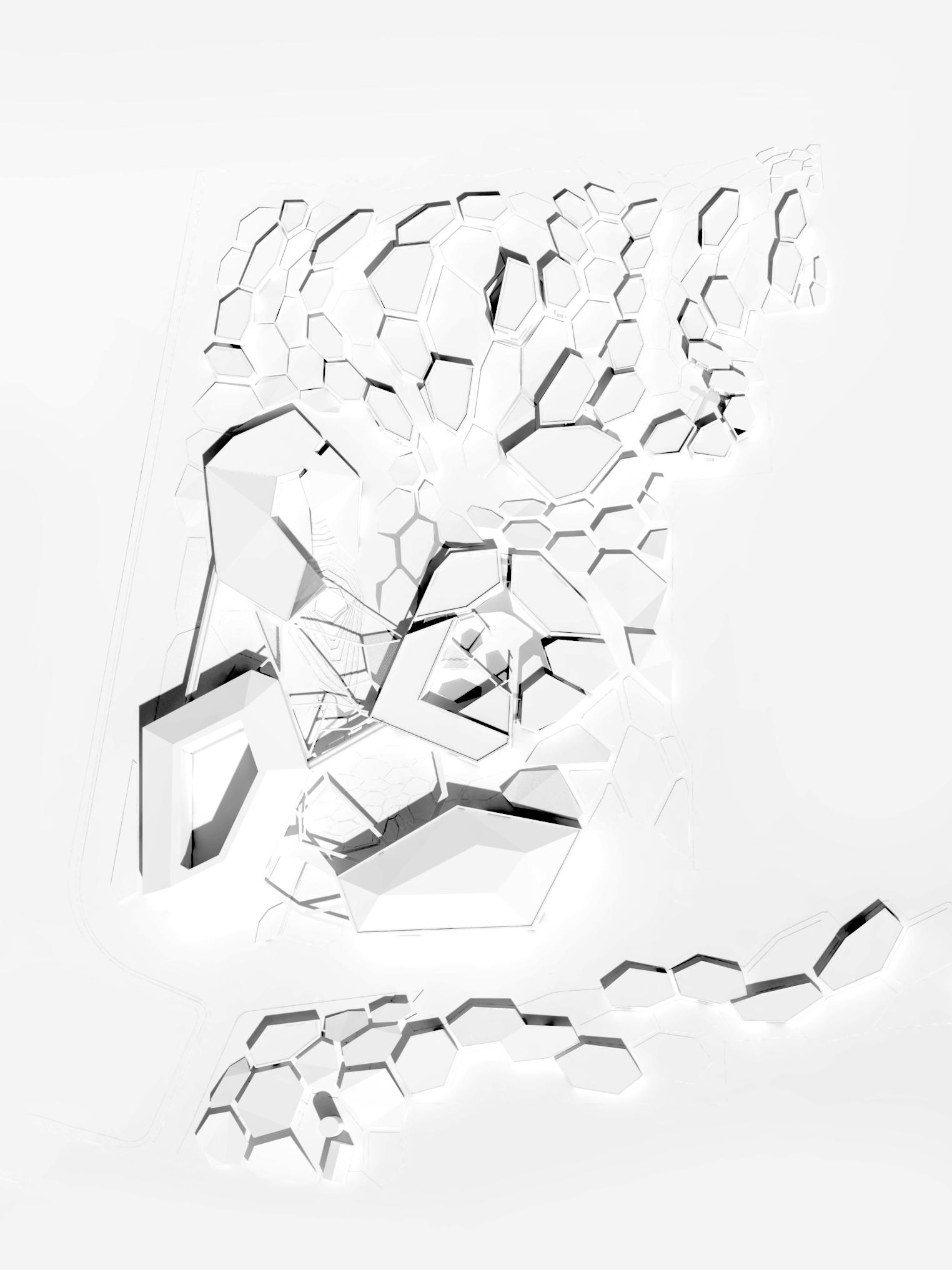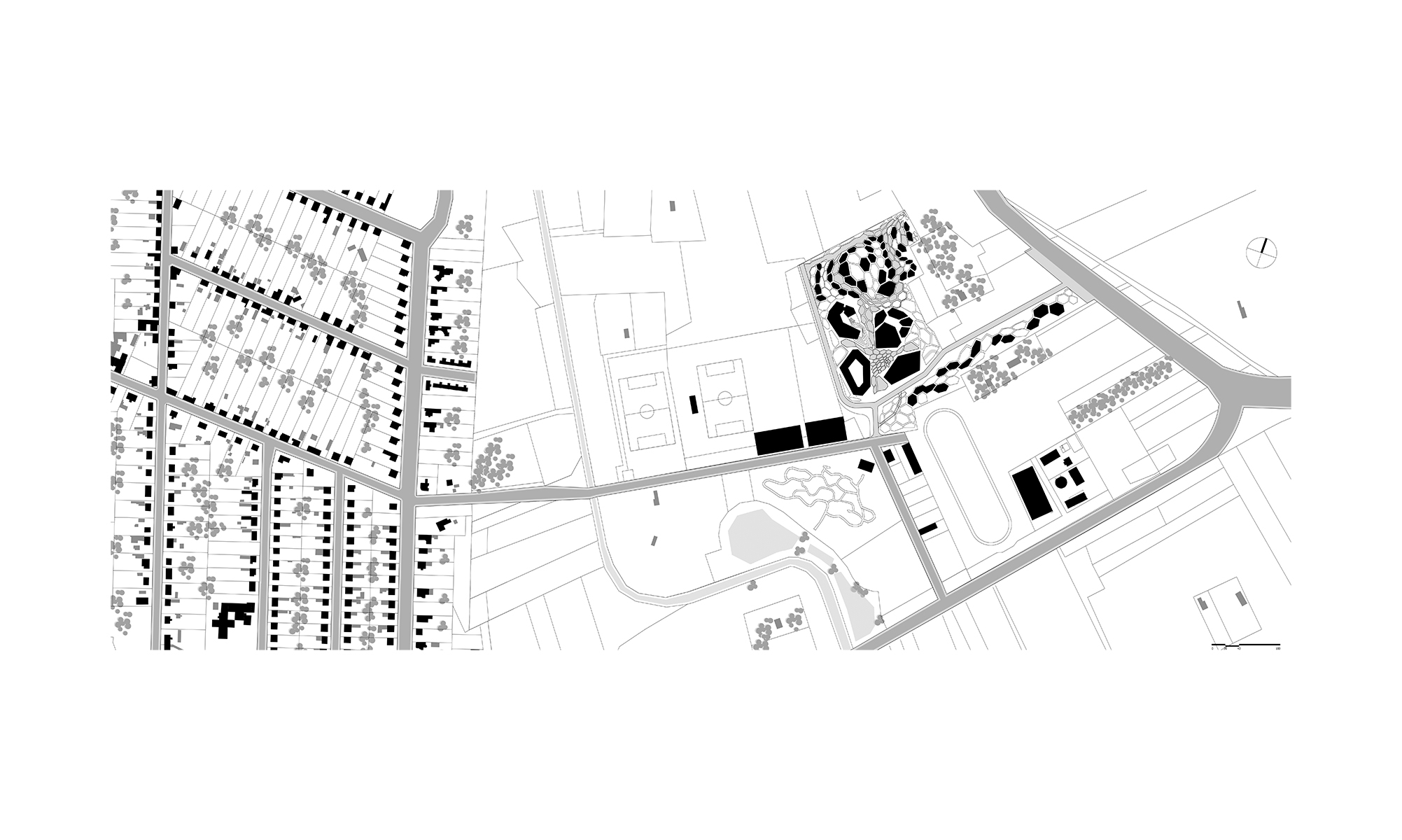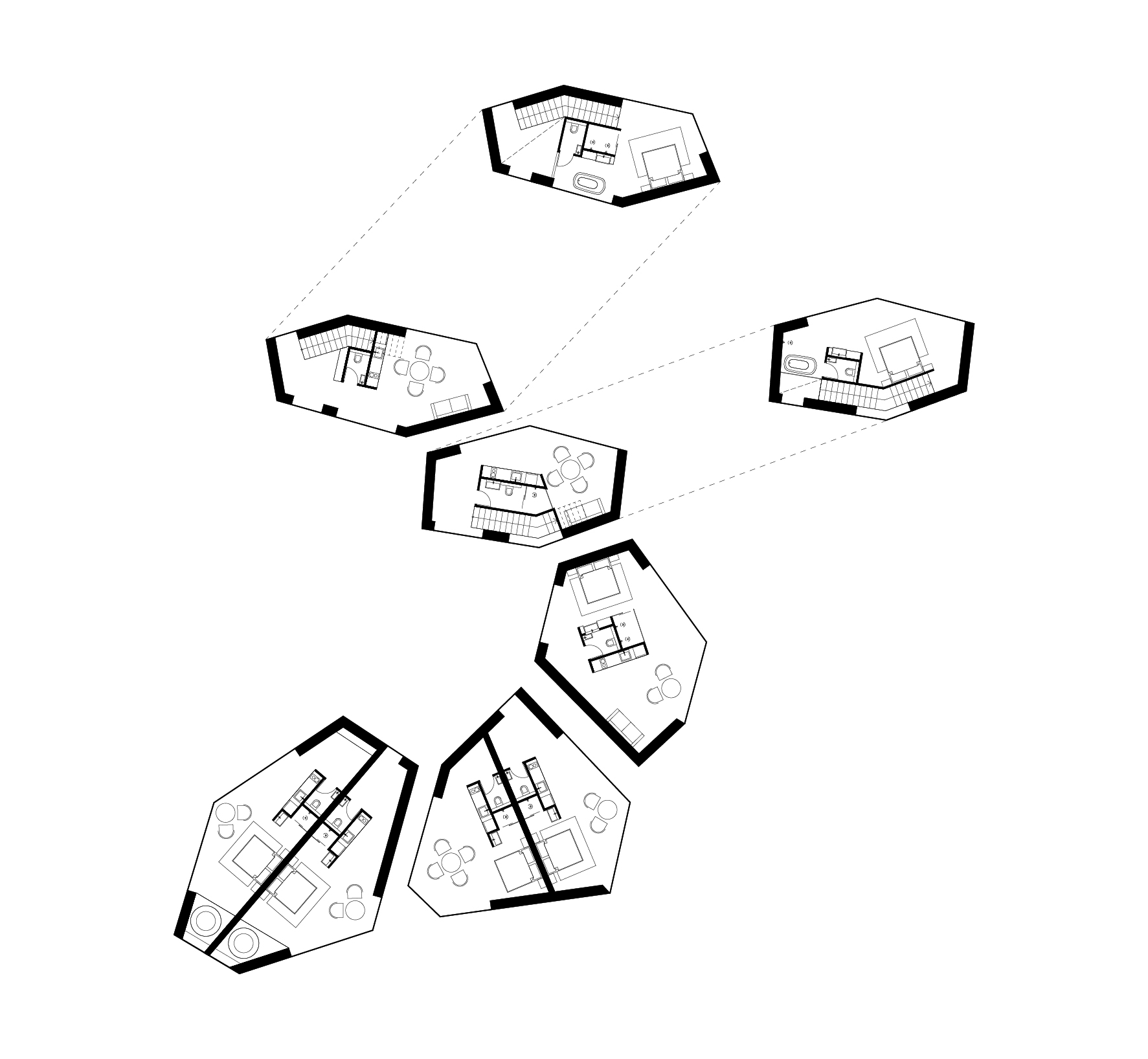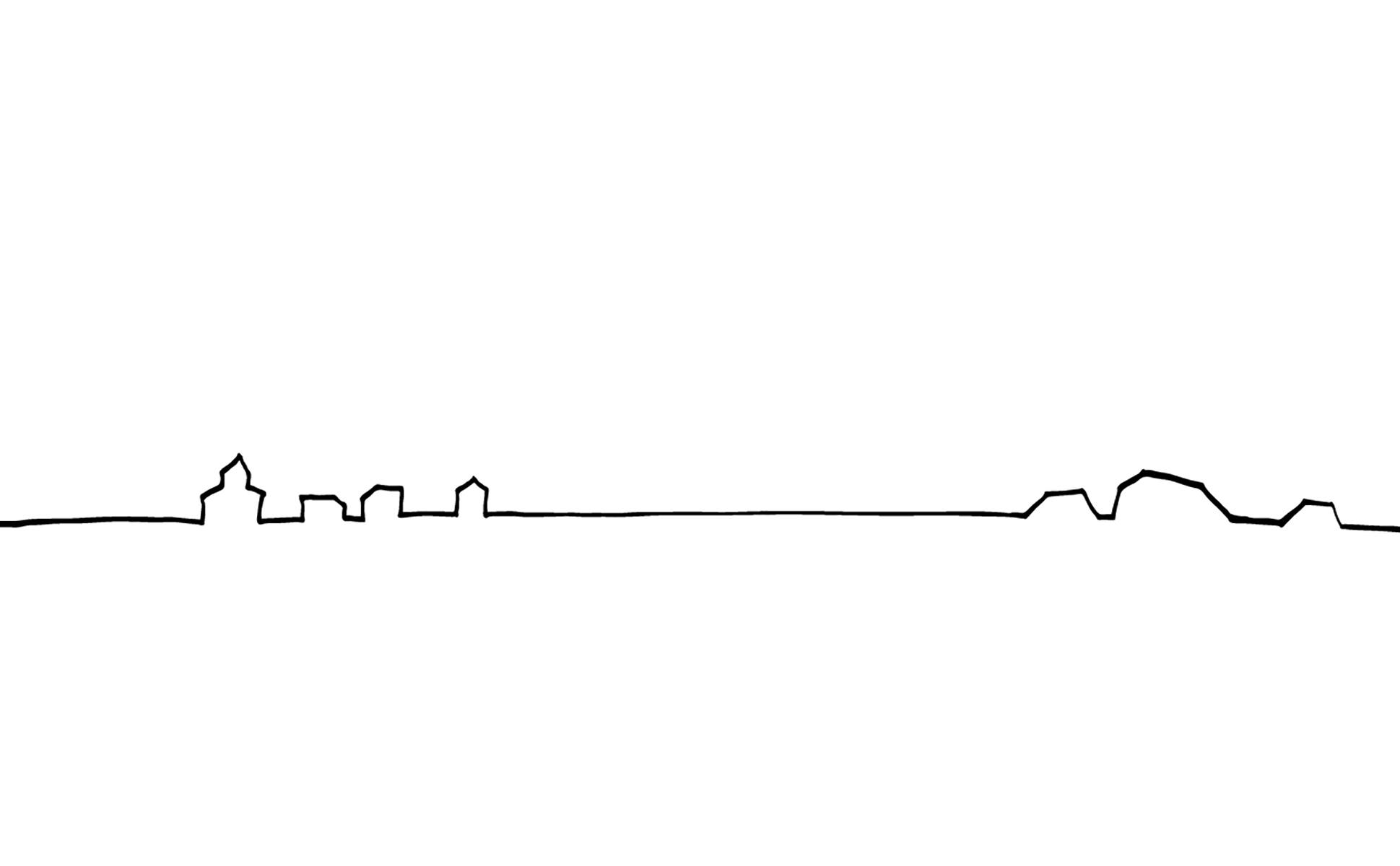ArtGroup X LAB5 – Mórahalom Spa Resort
Location: Móradomb boulevard, 6782 Mórahalom
Client: Mórahalom Mayor’s Office
Planning: 2018-2019
Scale: 45.000 m2 design area surface, 275 keys
Leading designers: ArtGroup | Csilla Nagy, Zoltán Tóth | LAB5 architects | Linda Erdélyi, András Dobos, Balázs Korényi, Virág Anna Gáspár
Designers: Dóra Főglein, Olga Kimle, Benedek Kupi, Dávid Páncsics
Visualization: AXION visual
The town of Mórahalom decided to develop their tourism by expanding towards East and building a new area of Spa Resort, and is now looking for investors. The consortium of ArtGroup and LAB5 architects developed the concept plans of urbanisation. The new village evokes the silhouette of a peaceful hill that’s surface is broken down similar to the earth gaps can be found in the surroundings.
...Read more
Located between West Europe and the Balkans, Mórahalom is standing halfway between Wien and Beograd. The city centre is organised around their 25 years old thermal bath that won the Bath of 2018 Award. On the actual site, several programs of tourism has been already developed during the recent years, horse riding centre and theatre, swimming pool, football ground, and many more are planned for the future.
The core idea of the concept is to create a relaxation centre where the visitors leave a carbon-neutral footprint after their stay. An ecologically organised village that is integrated into the landscape, could also work isolated and alone, but most of their program is organised intertwining with the existing life of the local area. The heart of the installation is a larger space that can act as a surface for performance, installation, happening, or a simple “main square” of the settlement. The bigger volumes around it provides surface for the busier functions (restaurant, café, spa, club, wellness, conference hall), then the smaller buildings around this core are the individual apartments organised around semi-private “courtyards”, and also facing private gardens.
The sustainability of the development and operation is supported by solar-cells, solar-collectors, geothermal energy, and a massive overlay of earth above the entire building. This mountain with its bridges also works as an interconnecting element between the surroundings that you can ride by horse or bike, or cross it walking. The structural walls are built of rammed earth. The parking are hidden and the entire surface is prioritised by pedestrians. Some of the apartments can be reached by cars temporarily only, while others are organised in a separate “hill” that are accessed directly.


