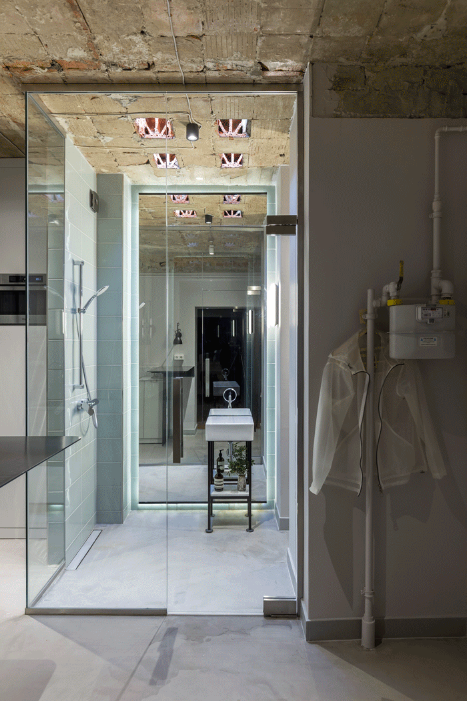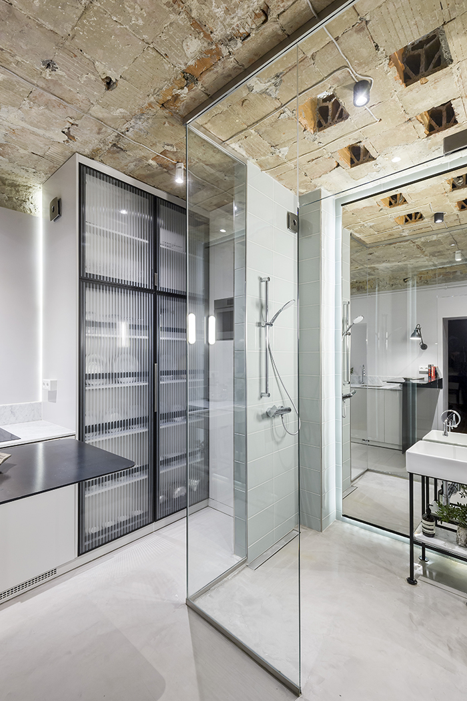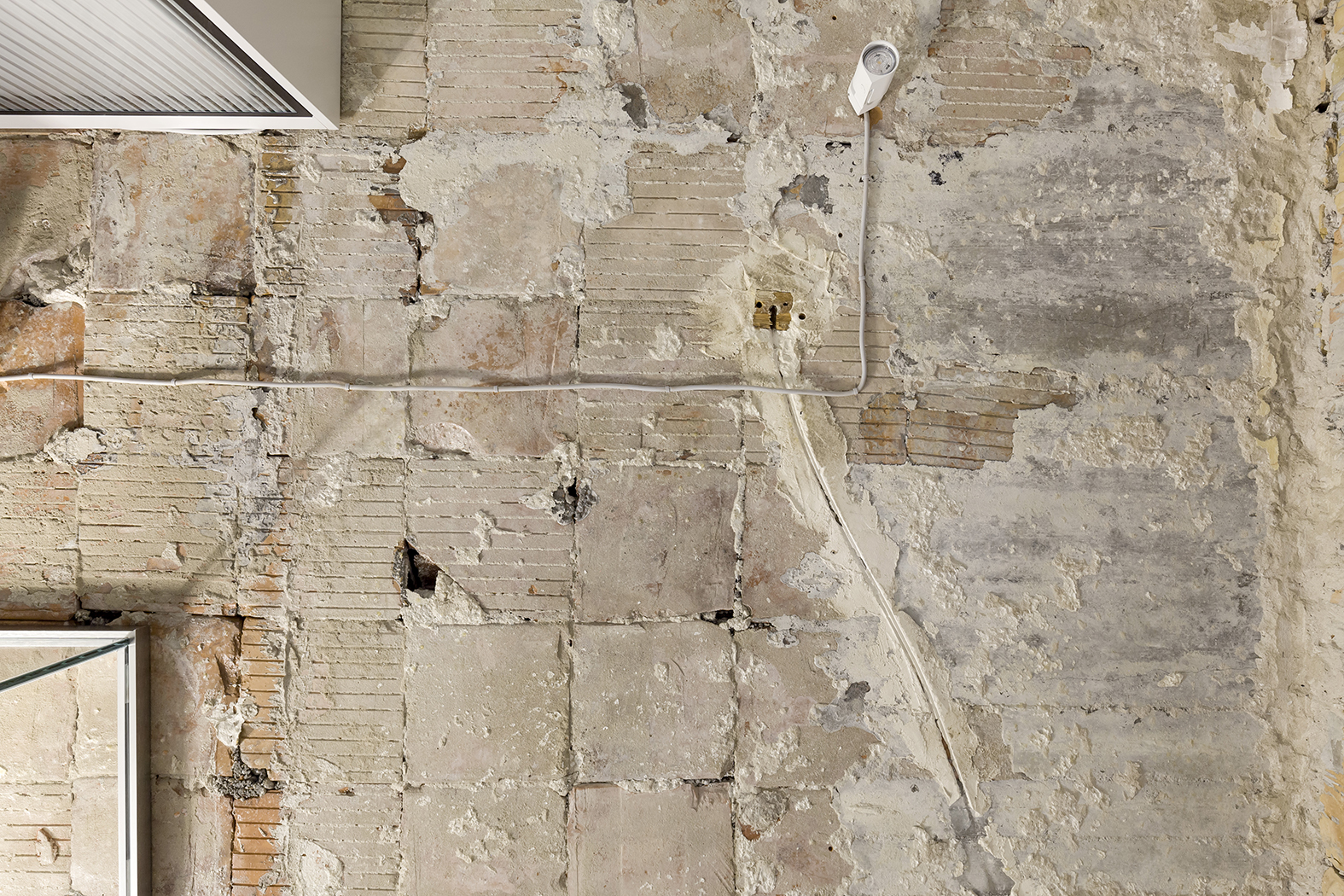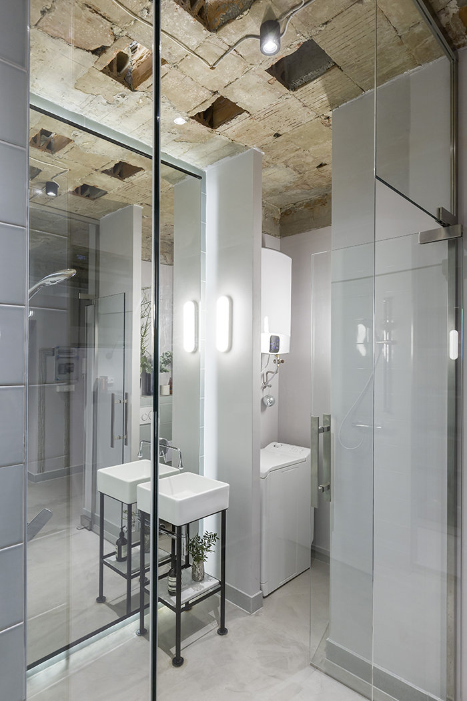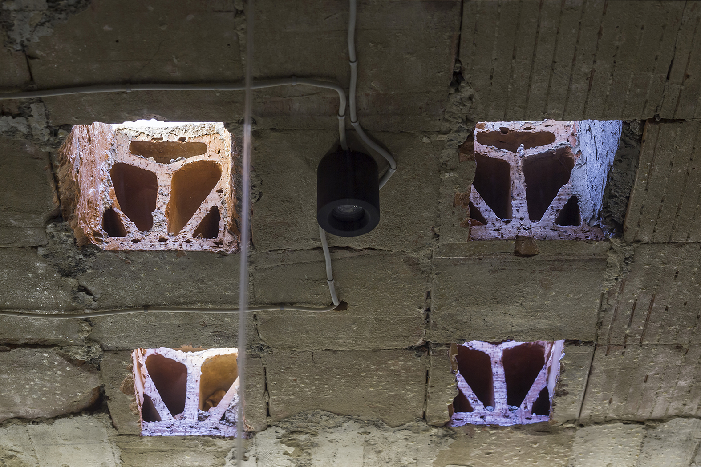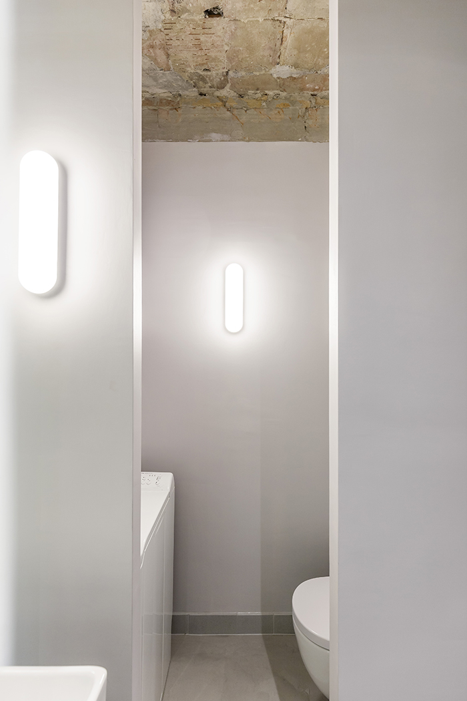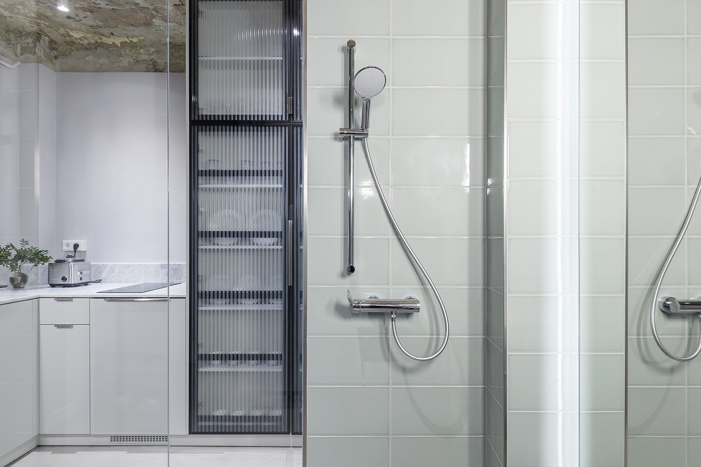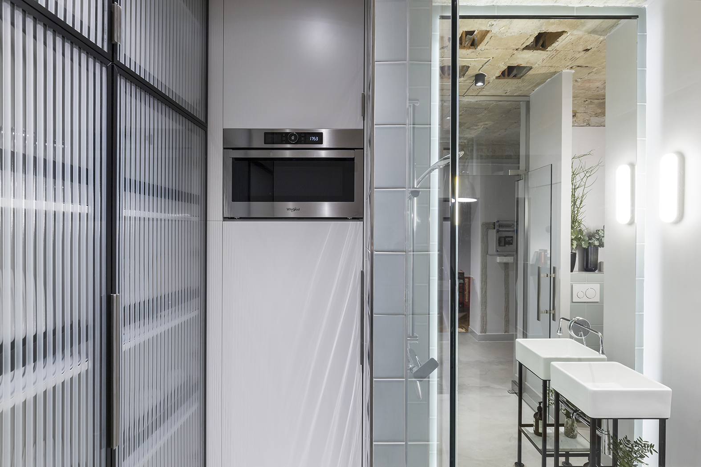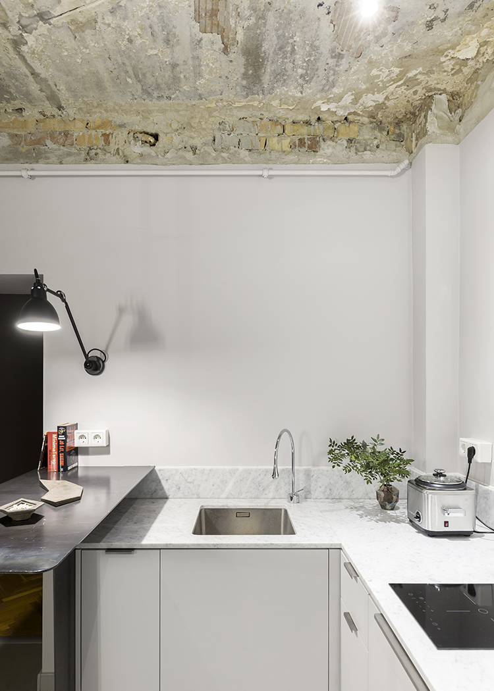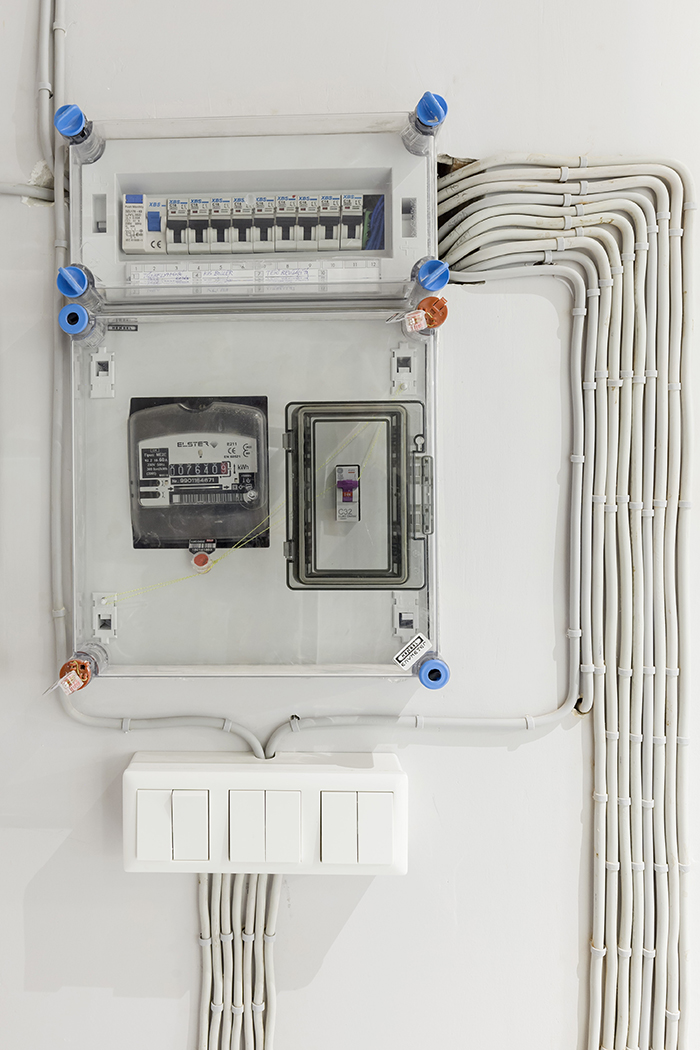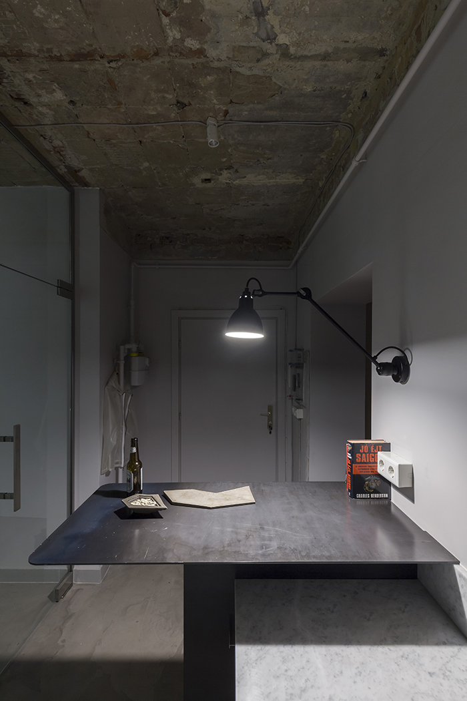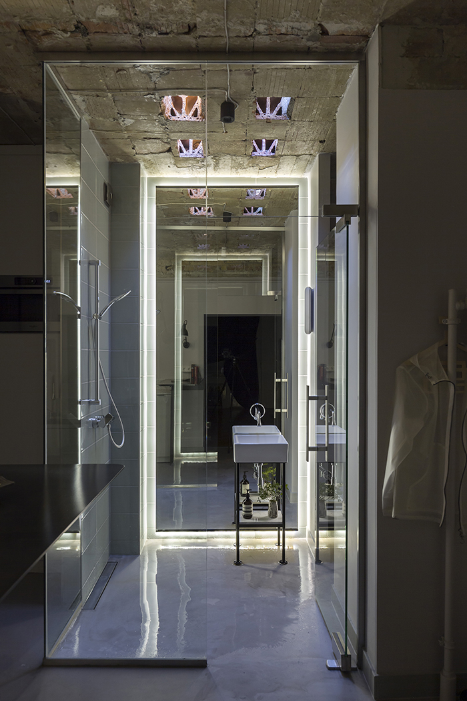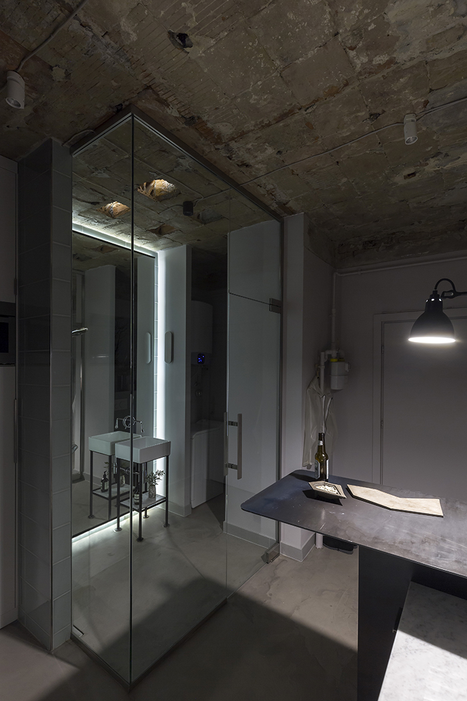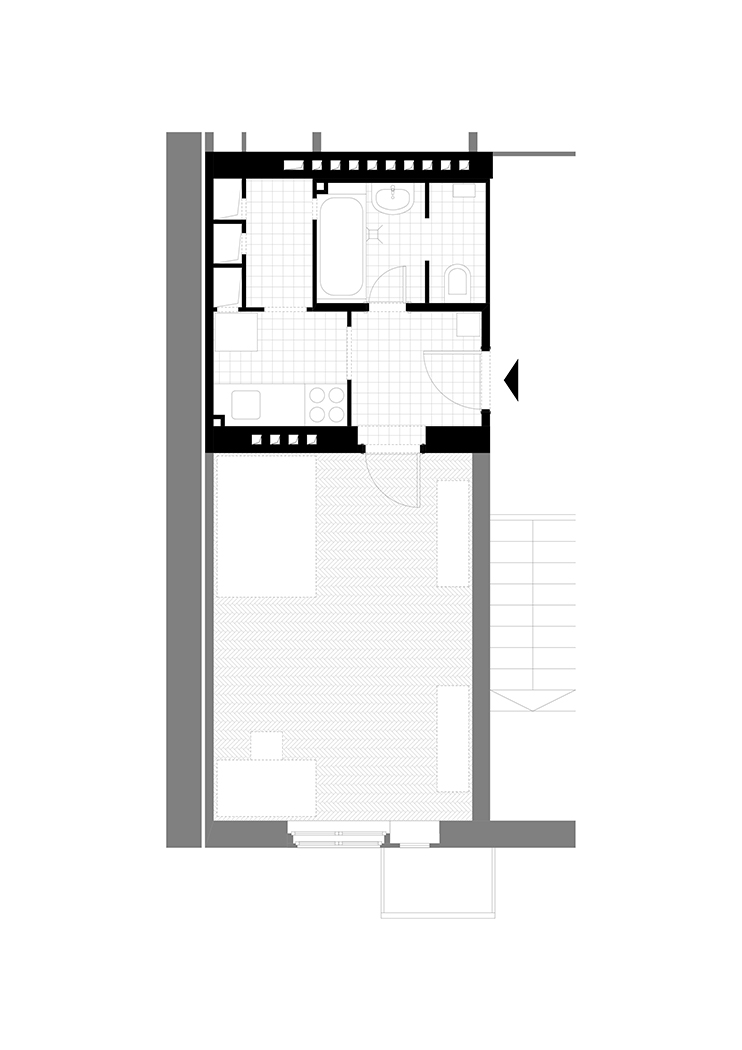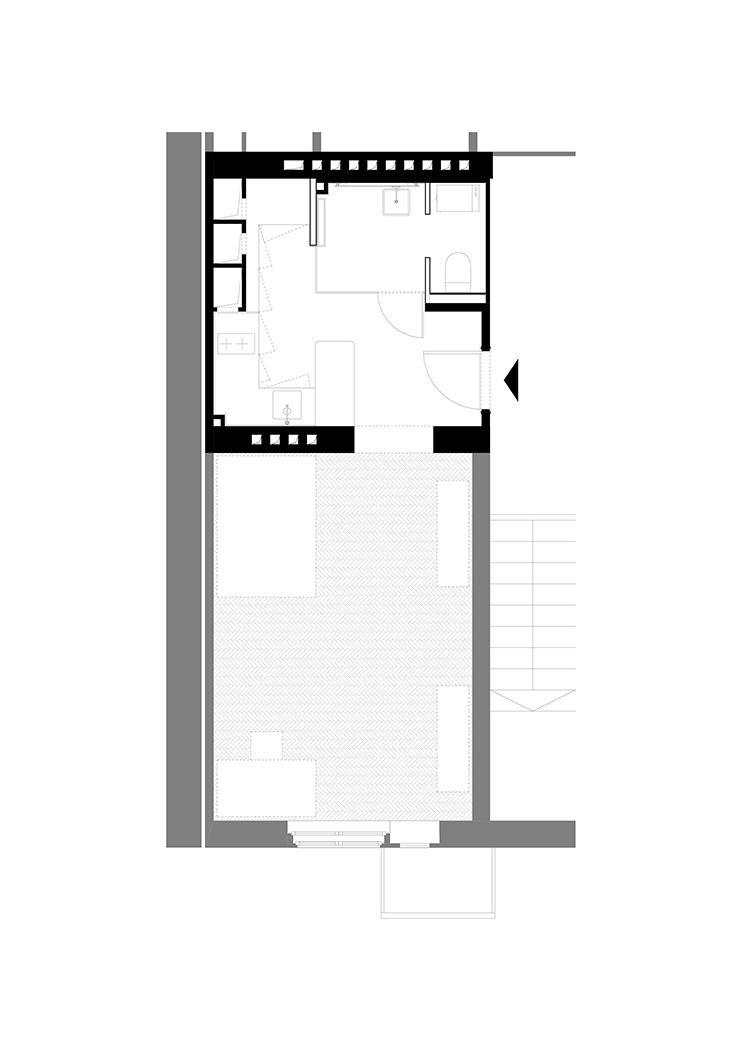Apartment Pannónia - Experimental Living
Location: 1133 Budapest, Pannónia utca
Client: private
Planning: 2018
Realization: 2019
Scale: ~30 m2
Designers: LAB5 architects | Linda Erdélyi, András Dobos, Balázs Korényi, Virág Anna Gáspár, Rebeka Sipos
Civil engineer: Kerek&Pintér
Photos: Balázs Danyi
Video: Bence Pásztor, Balázs Danyi (visit studio)
Today’s great question is how to deal with the space we are running short on the Planet - an in our cities. This project is an experimental residential unit, a refurbishment of an existing apartment in the centre of Budapest, built in the 50’s. Due to its little scale, the floor area was divided into many different rooms. The Client wanted to refurbish the flat, but didn’t want to compromise, despite of the tiny available space, he wanted to have an elegant and spacious solution.
LAB5 prepared a design of deliberating all the functions that were cramped by many walls originally. The kitchen, the lobby, the wardrobe, and the bathroom are integrated into one larger unified space.
Watch the video here:
https://www.youtube.com/channel/UC1zR1iel98g7GlpscjmfnOA?view_as=subscriber
Thanks to the fact that the apartment is on the top floor, we could open up the space by a skylight, to shed light on the darkest back zone of the apartment. We had to remove some of the bricks of the slab, this way the bathroom also has a reference to the city’s spa culture, similar openings can be found in the historical Turkish baths. Later we didn’t hide the surface of the ceiling, the materials and the history of the building is made purely visible, providing a landscape where you can see how the earlier habitants used the space, and how people could actually build this structure after the world war, in the time of shortage of construction materials.
We applied the same material (non-skidding concrete) on the floor everywhere to emphasize the unity of the integrated space. We used real materials on each surface, limestone (marble) on the kitchen counter and on the bathroom shelf; iron on the workbench cantilever; and cathedral glass on the cupboards. These materials are going to wear the prints of the future history too, so there is a connection between the past and the future, providing a continuation of time.
The walls, the floor, the furniture and the visible electrical cables are pale grey, they are reflecting the natural and artificial colours changing during the day, providing a diverse ambient to the space. The wall that is located deepest is standing right in front of the windows, opposite end of the living room – is covered by a huge single mirror, that makes the space bigger and brighter. The atmospheric linear lights are placed vertically and reflections can be seen on the glass wall and occasionally on the wet floor, so the entire area feels higher and more spacious.


