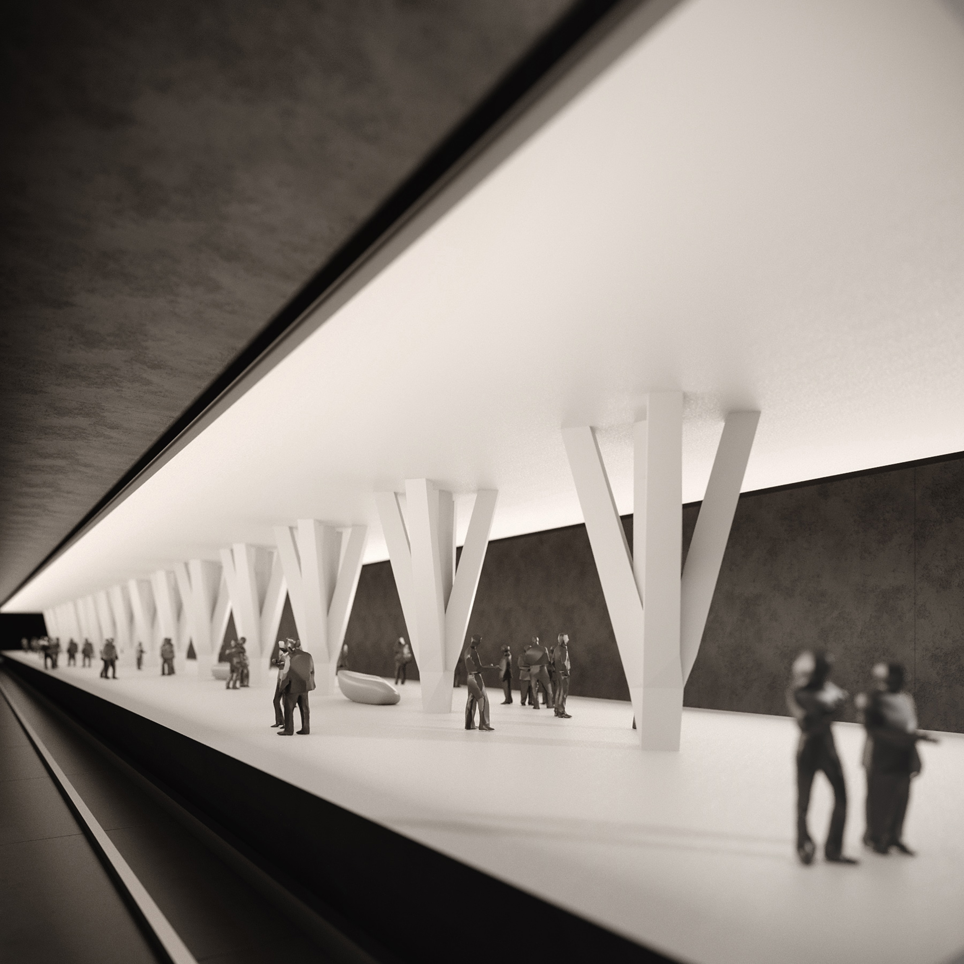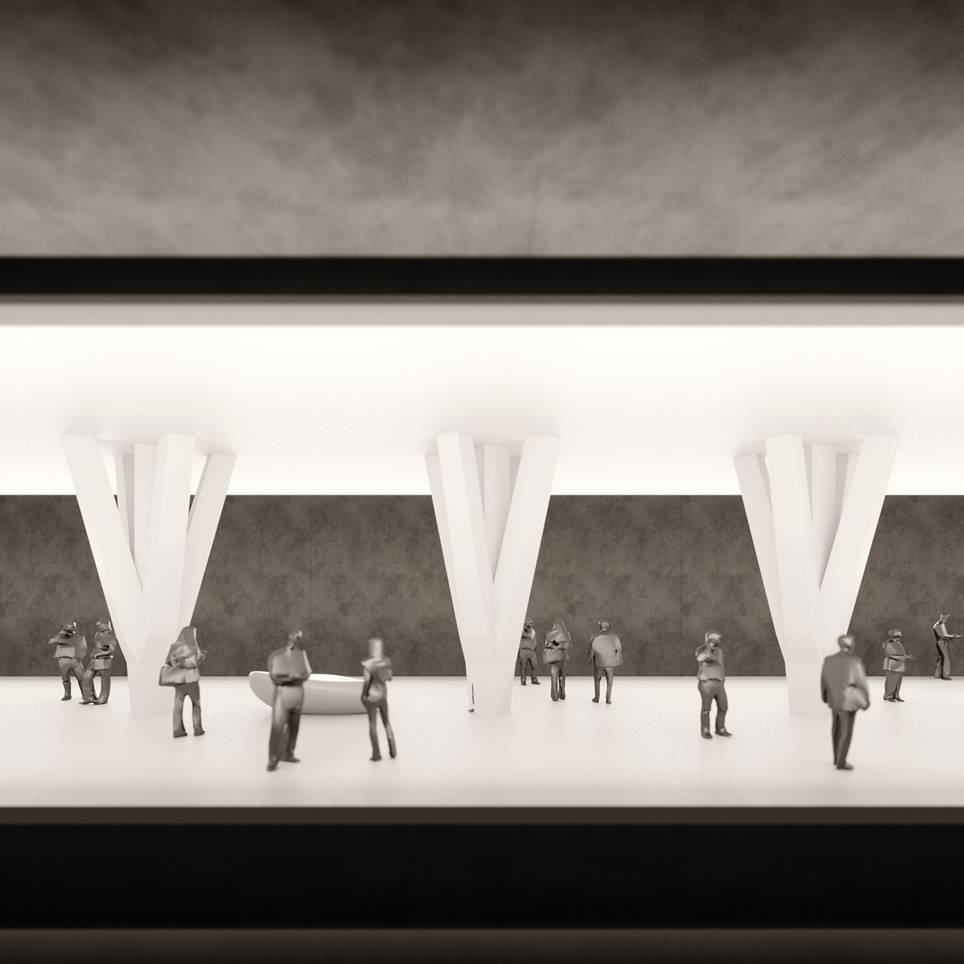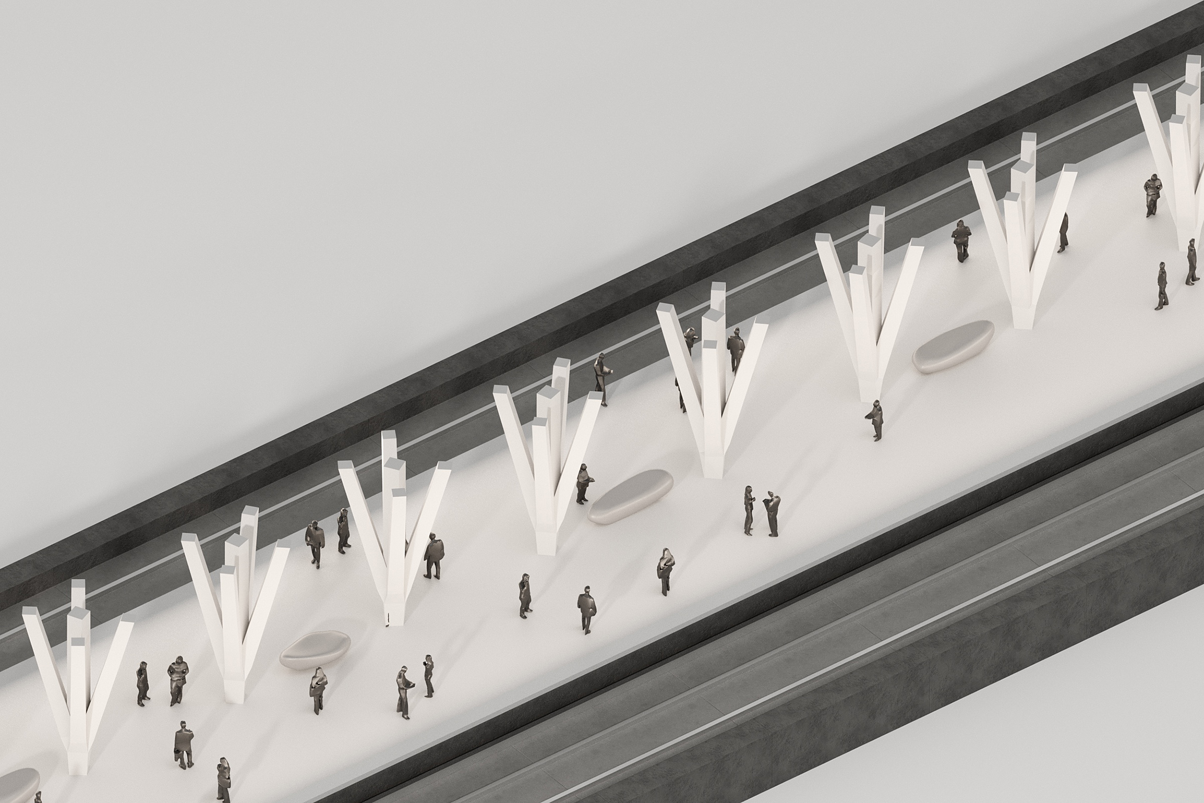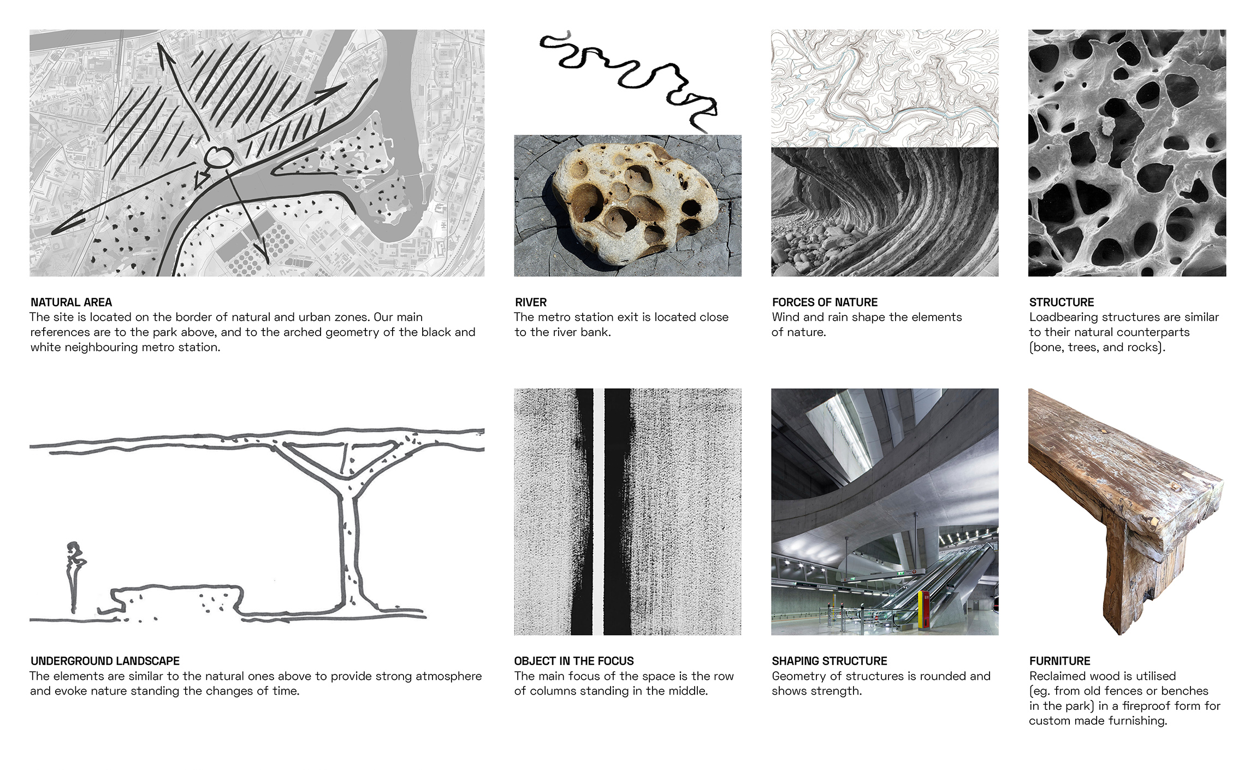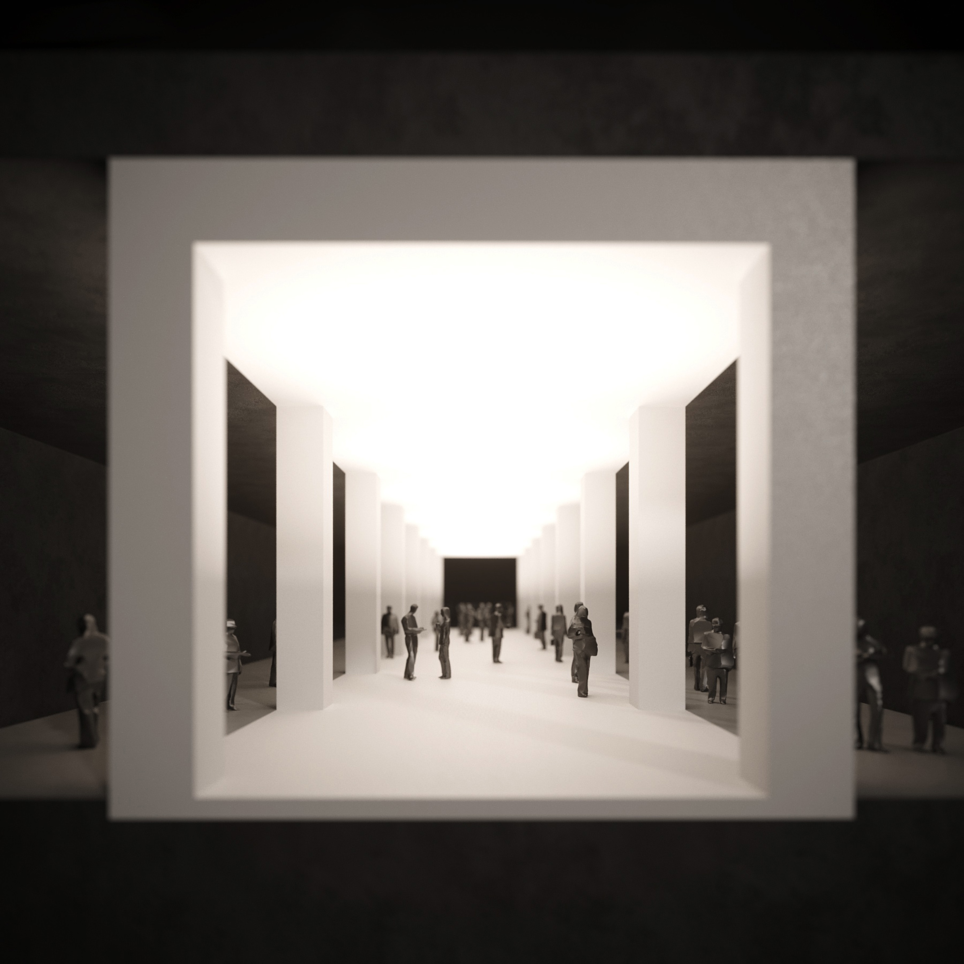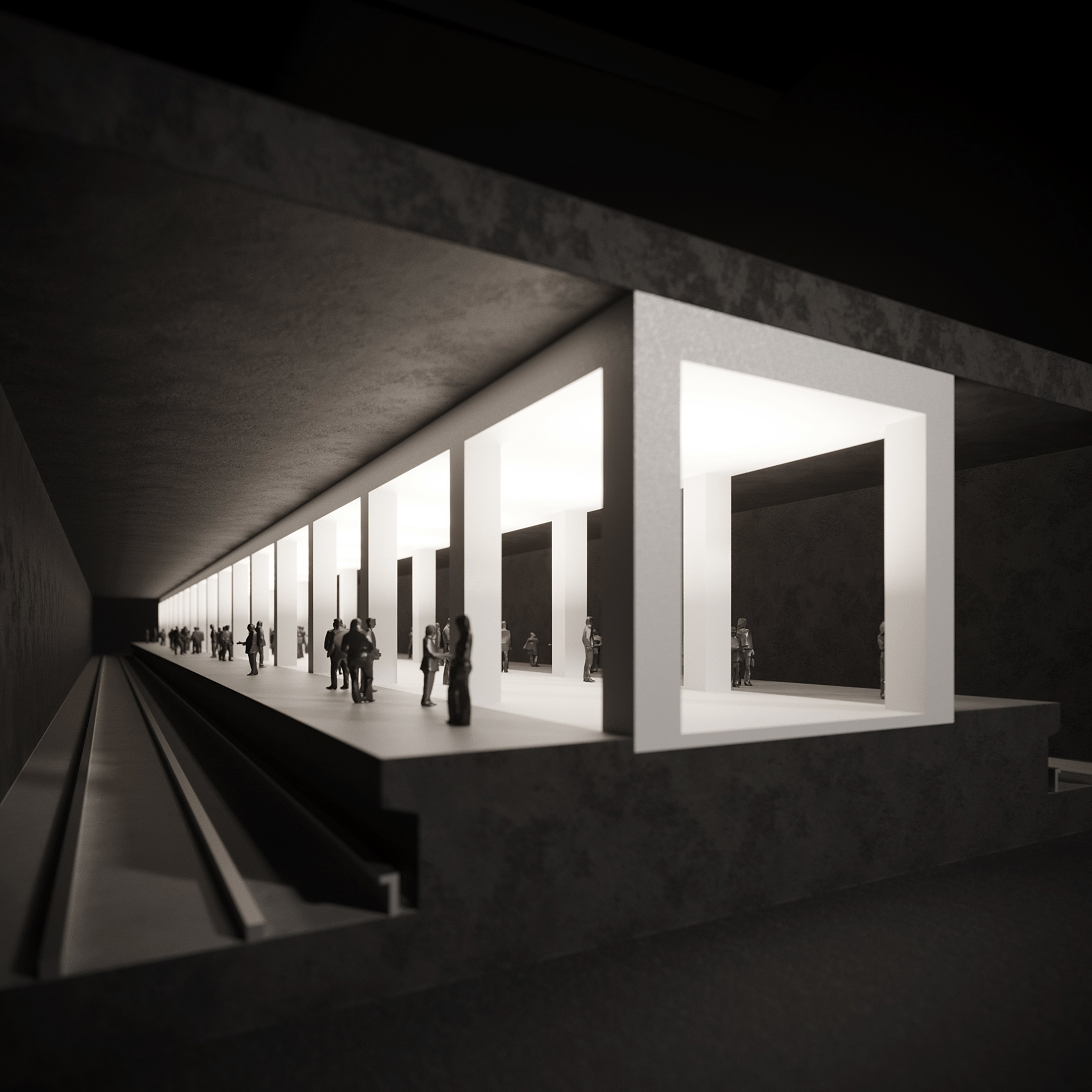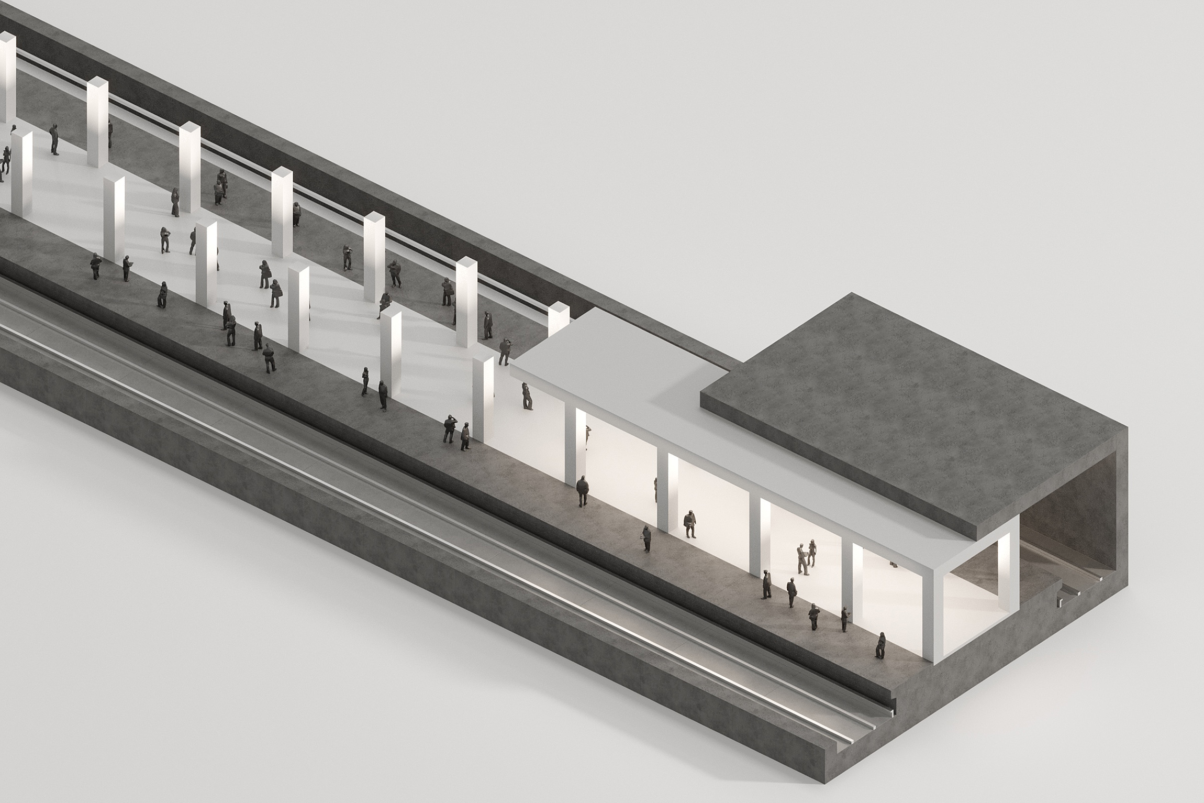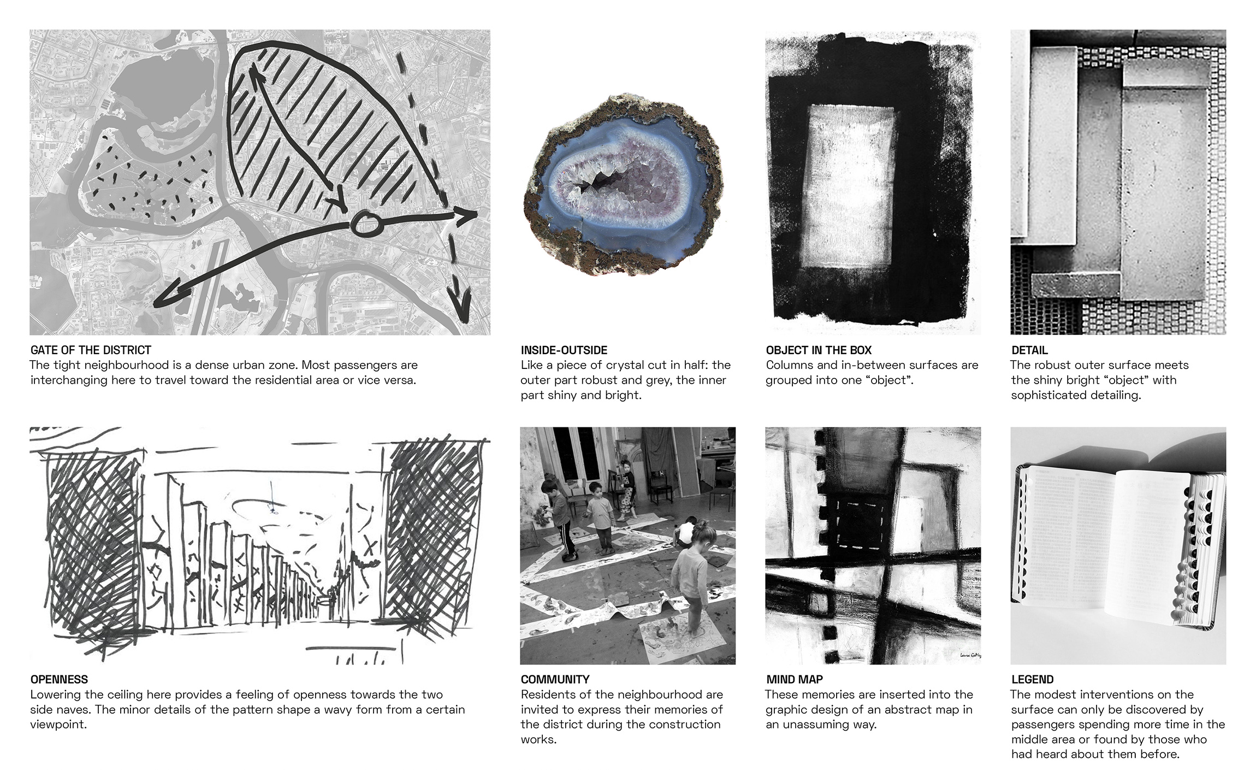Moscow Metro Stations
Location: Moscow (Russia)
Client: Mosinzhproekt JSC
Design: 2020 (competition)
Scale: cc 5.000 m2
Consortium: Ab RDNK + PARAGRAM Stúdió + Bright Field Studios + LAB5 architects
Designers: Narine Tutcheva, Daria Kleymenicheva (RDNK) | Annamária Bretz, Balázs Csapó (PARAGRAM) | Máté Antal, Soma Hajnal, Rita Mottl, Zoltán Tóth (BFS) | Anna Beketova, András Dobos, Balázs Korényi, Linda Erdélyi, Virág Anna Gáspár (LAB5)
Visuals: Bright Field Studios
The different identities of our two station designs derive from their context, one is in an “urban”, while the other one is on the border of a “natural” area. While keeping the same basic design principles for both places, we provide references to their surroundings – neighbourhood, stations, line, and changes of time. We are committed to avoid unnecessary objects or direct references in the inner spaces, but also to find a look that is rich enough for even daily passengers.
...Read more
Klenoviy bulvar 2
There are three different kinds of passengers expected to use this station; who live here, who interchange here, and who come here for a little excursion during the weekend. The main idea is to provide them with a reference to the park above and also to the neighbouring metro station with an arched geometry in black and white pairing.
The main focus of the station is on the single row of columns occupying the middle of the space. We give the columns a definite identity and shape them in a way to recall loadbearing structures that can be found in nature that is bones or trees. Their geometry, just like rounded pebbles on the river side, evoke nature standing the changes of time.
With providing indirect lighting in the middle, we achieve a feeling of cosiness. In the sides technical lights are used for the platform, while the outer walls are left as rough as possible, only covering the walls with the necessary wayfinding elements and a layer of impregnation for maintainability.
Unique furniture is designed for the people waiting or meeting in the station. To show respect to the changes of time, and also to involve the people into the history of the station from the construction process on, a year before the handover of the built facility we place the designed furniture outside in the park, and let people and the forces of nature leave their trace on their “face” – we only imply the minimal necessary refurbishment on their surface.
Prospekt Marshala Zhukova
The station serves as the gate of the district all around. The tight neighbourhood is a dense urban zone; most passengers are interchanging here from Bolshaya Koltsevaya Line and traveling toward the residential area or vice versa. Both the history of the Vskhody communal farm and the recent events held at Berendey Cultural Centre show the citizents’ attitude towards building a strong community.
We group the two rows of pillars and the surfaces in-between them into one “object” that occupies the middle third of the space. Lowering the ceiling here provides a feeling of openness towards the two side naves. Like a piece of crystal cut in half: we leave the outer part hard by grey surface, while dressing the inner part shiny and bright by small scale finishing.
The inside of the “object” is enveloped with a sophisticated pixelated graphic design. This comes alive by involving residents in the design process already during construction time: their collected memories are placed on an abstract map of the district, building up a little legend for the station. The modest interventions on the surface can only be discovered by passengers spending more time in the middle area or found by those who had heard about them already – and are not disturbing for the ones with shorter waiting times standing closer to the platforms. The private graphics shape a certain geometry – just as the individuals form a society together.


