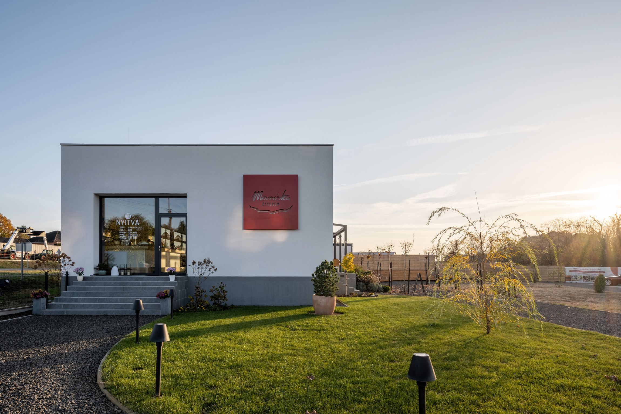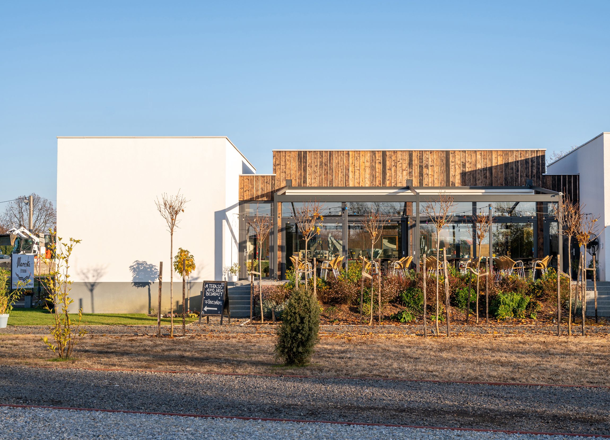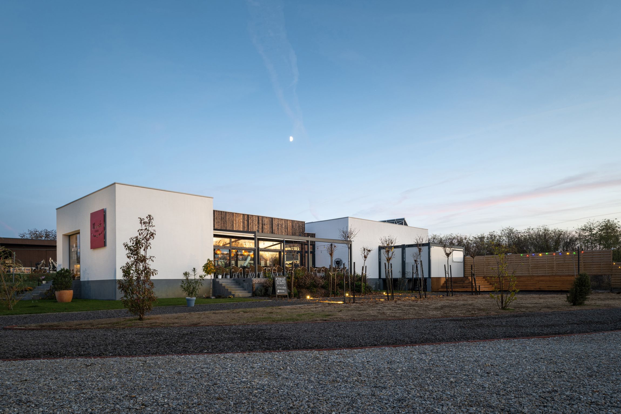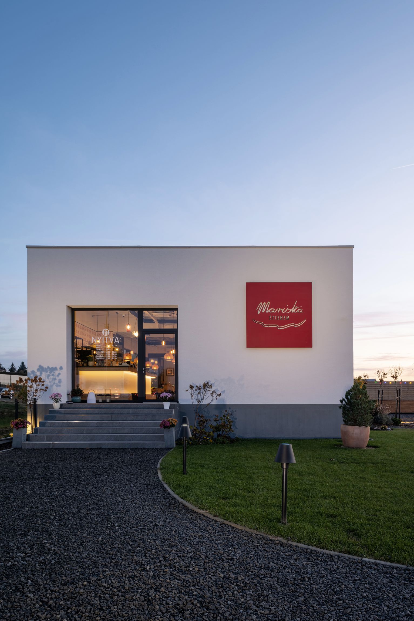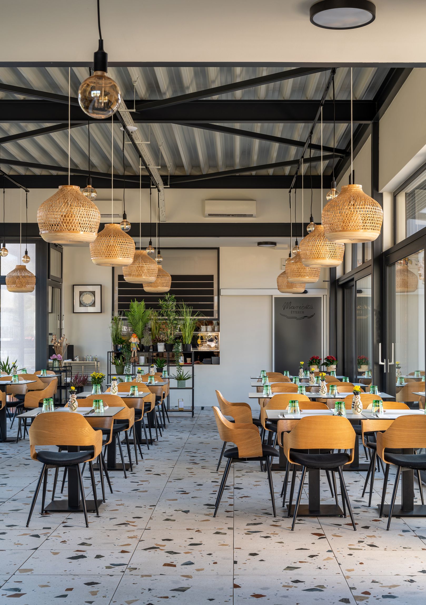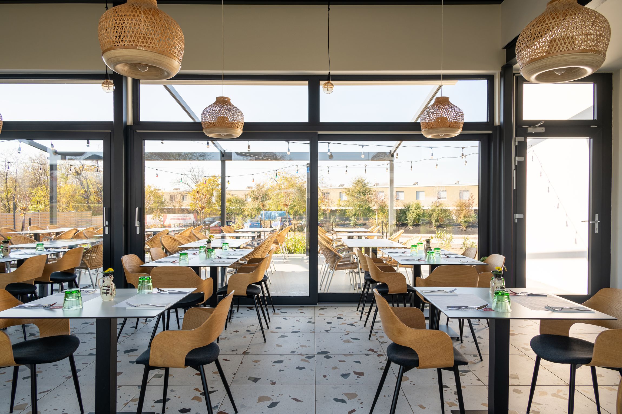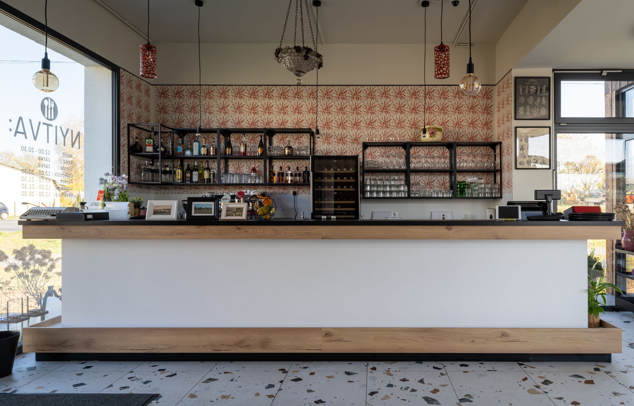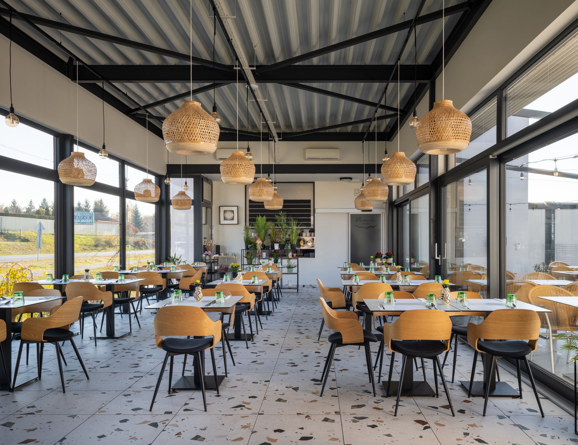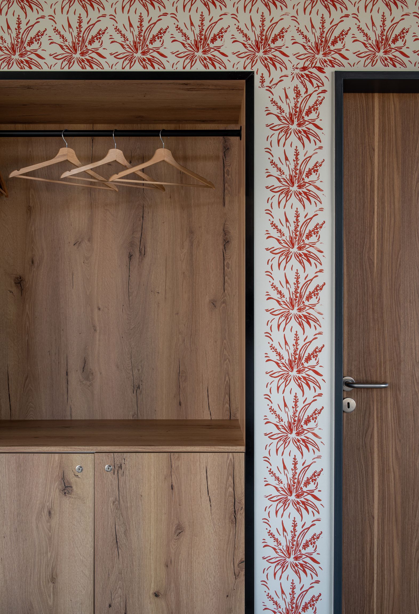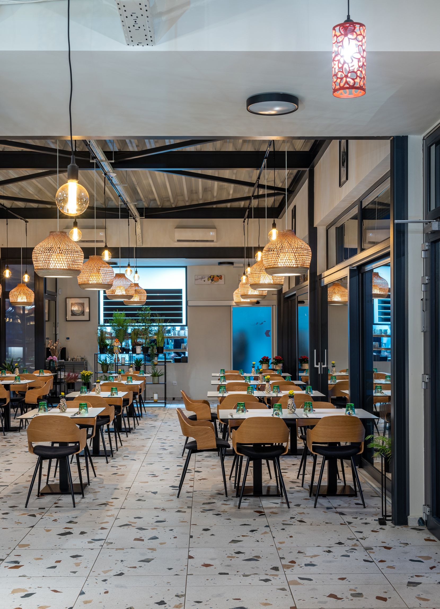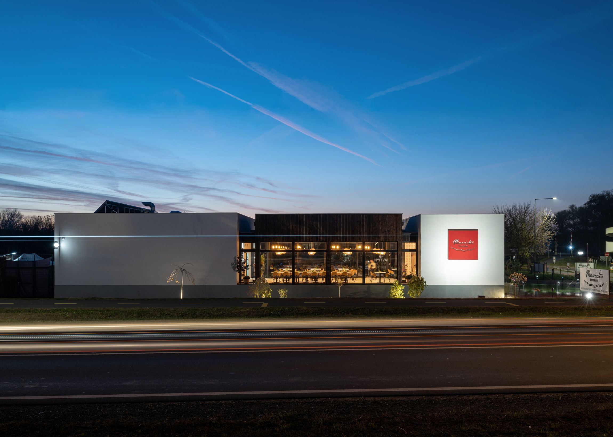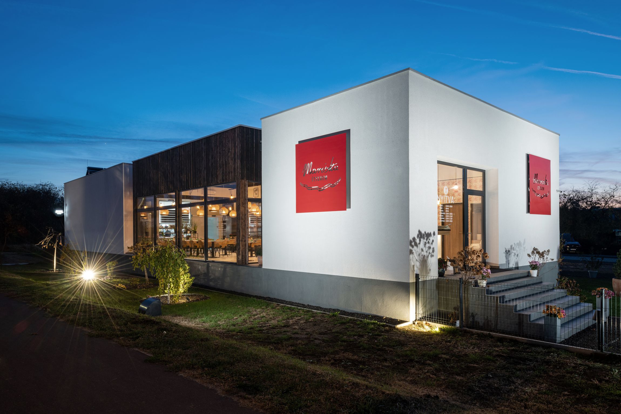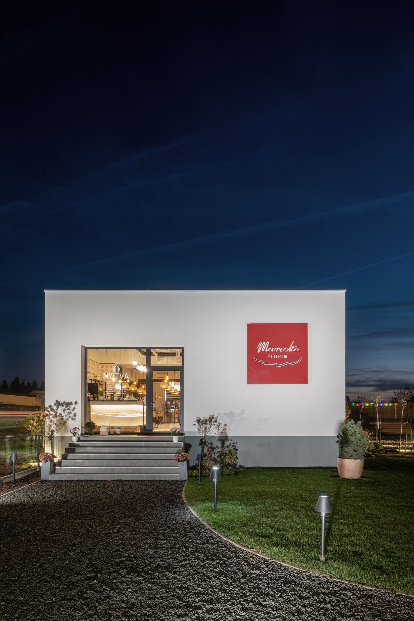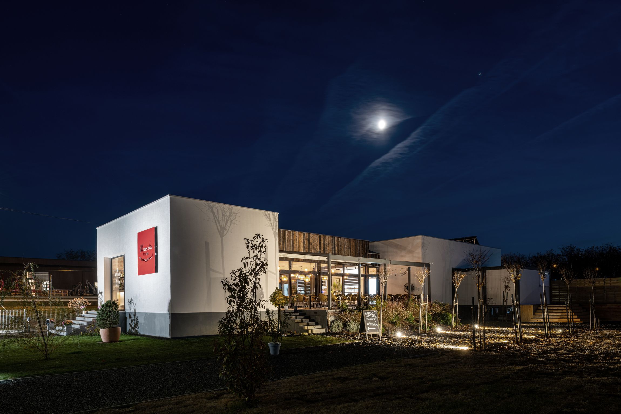Mariska Restaurant
Location: 5350 Tiszafüred, Húszöles út
Client: Yellow Brick Road
Design: 2019
Construction: 2021
Scale: 260 m2
General architecture: LAB5 architects
Leading designers: Linda Erdélyi, András Dobos, Balázs Korényi, Anna Gáspár Virág
Project architect: Zsófia Ferenczi
Colleagues: Beáta Bordi, Zoltán György Kozma
Interior design: Hella Sarnyai
Civil engineering: Kerek és Pintér
Mechanical engineering: HFHF Solutions
Electrical engineering: Kelevill Bt
Details: ICD Bt
Fire expert: Fireeng Kft
Photography: György Palkó
A new development without similar solutions in Tiszafüred, the restaurant lays in an idyllic setting and serves high quality cuisine. Since the Client could not find a suitable building to make his dreams come true, a new house was planned. There is no strong built reference point in the immediate environment, so we created simple and clean volumes. The triple split of masses is a reference to the tradition of the three-division Hungarian countryside houses.
...Read more
The two ends are shaped by volumes with closed facades, they hide the technological functions. The middle part is light and see through, it serves first as a space for the guests, second it creates a new axis towards the garden and the terrace.


