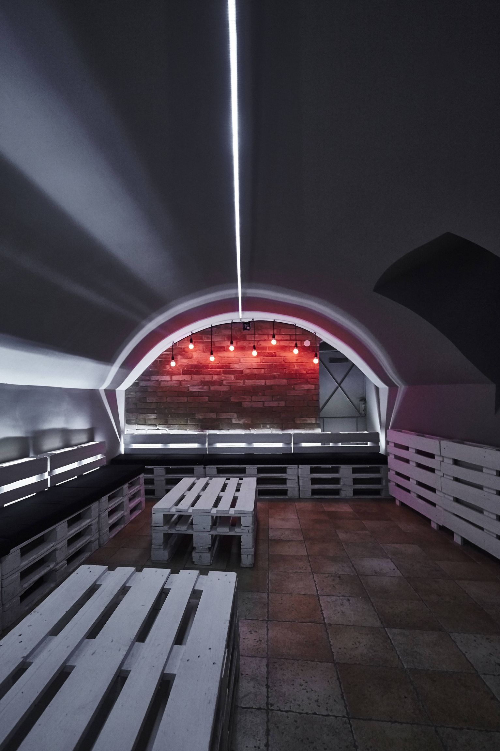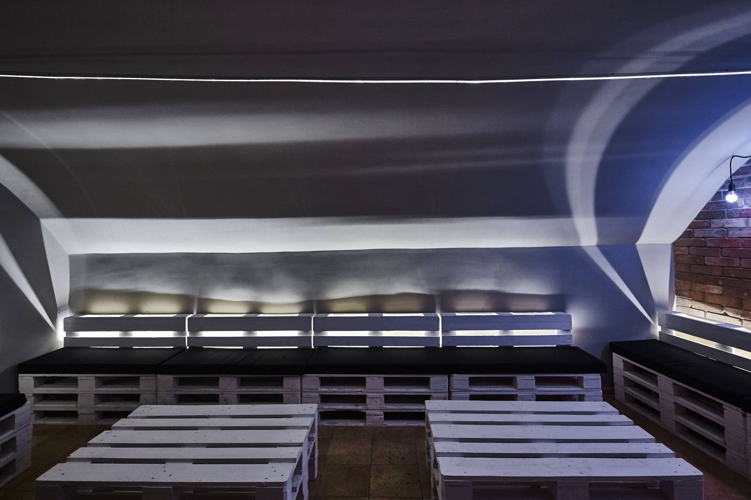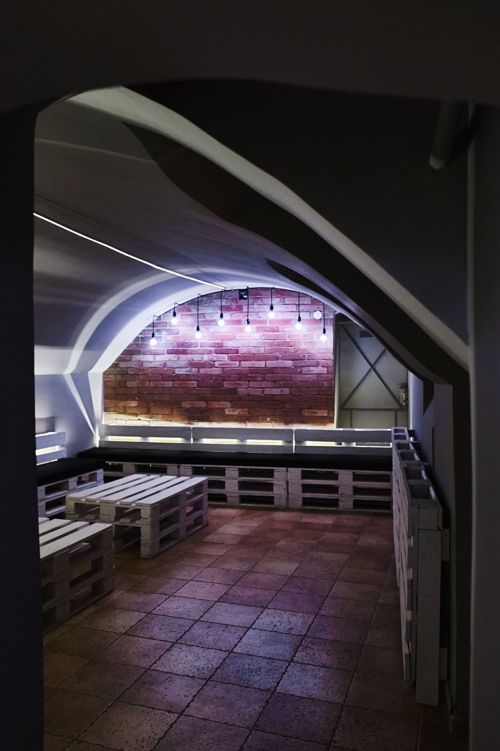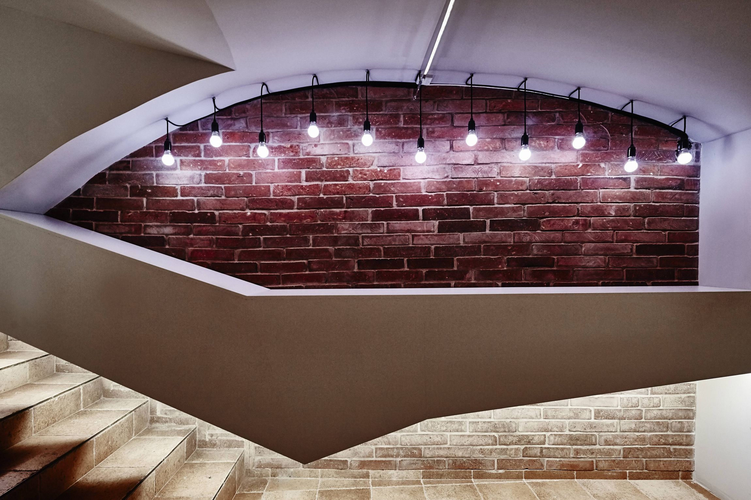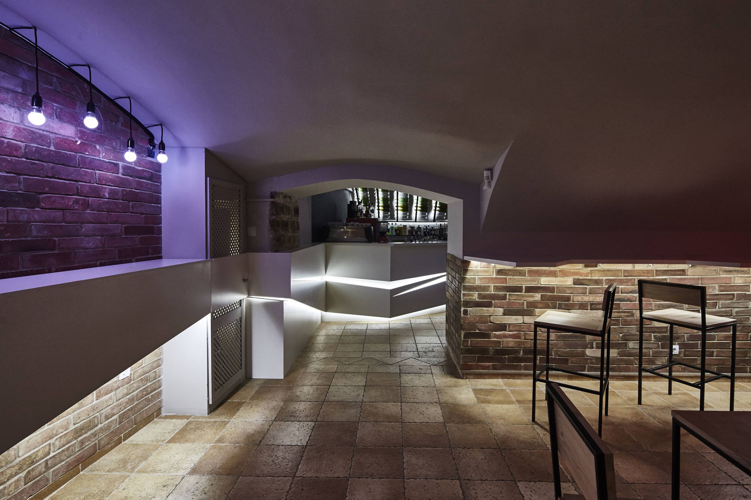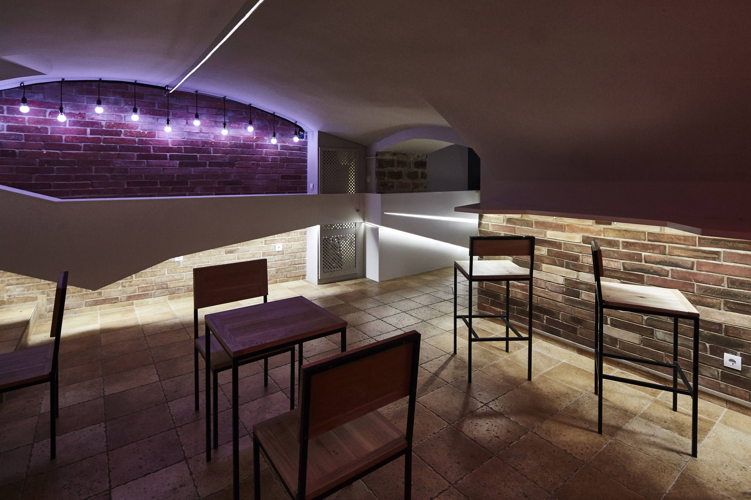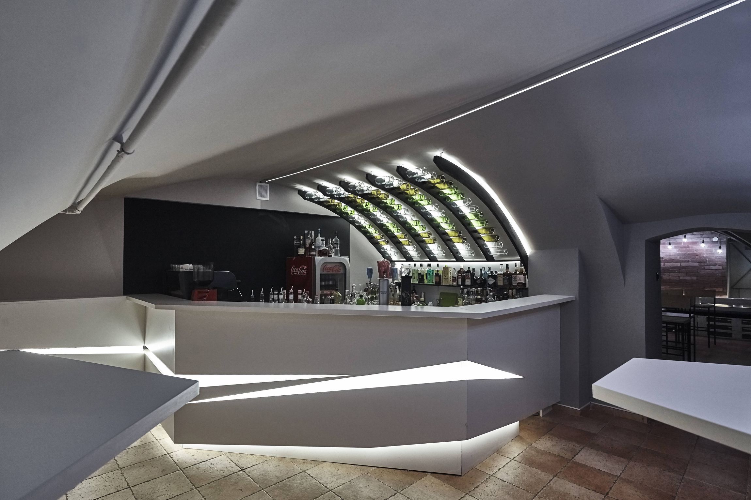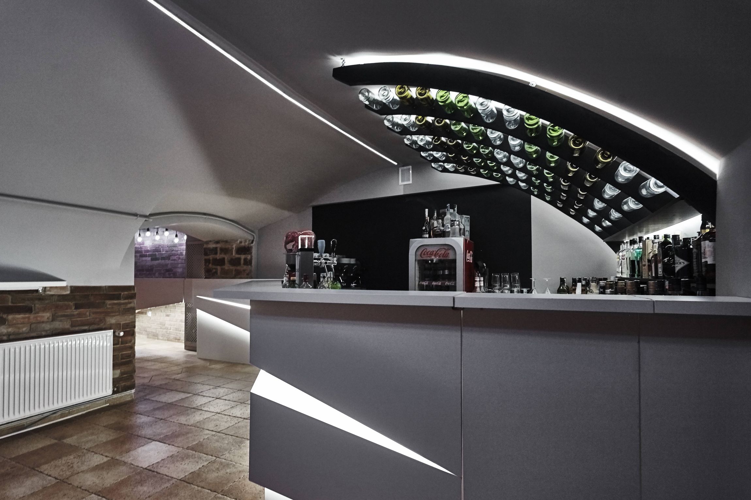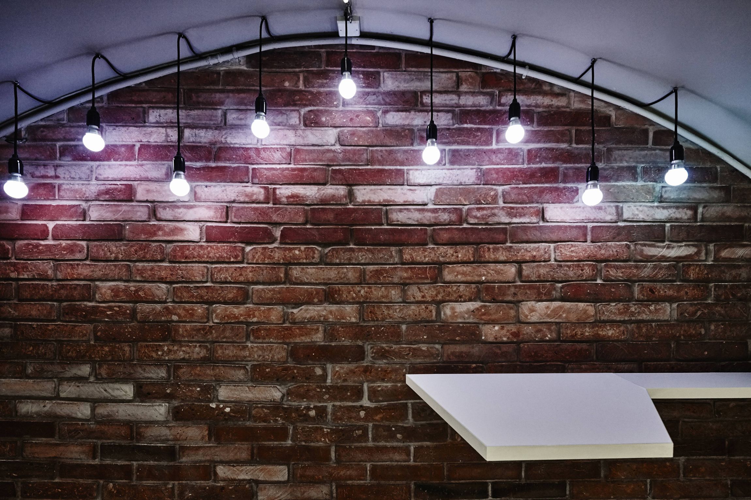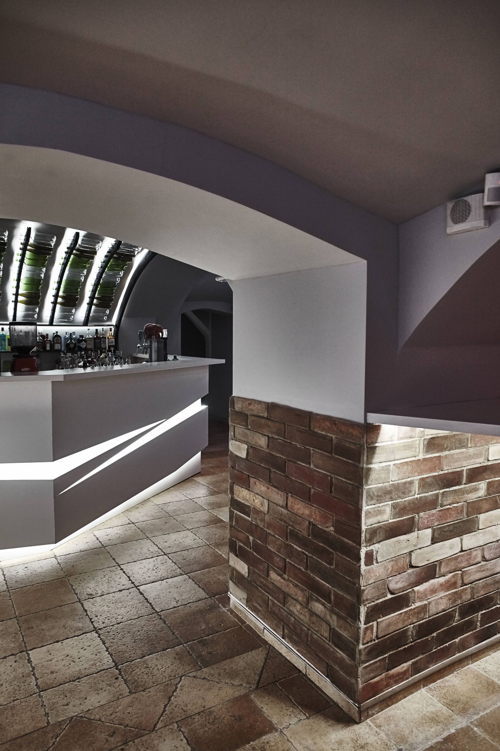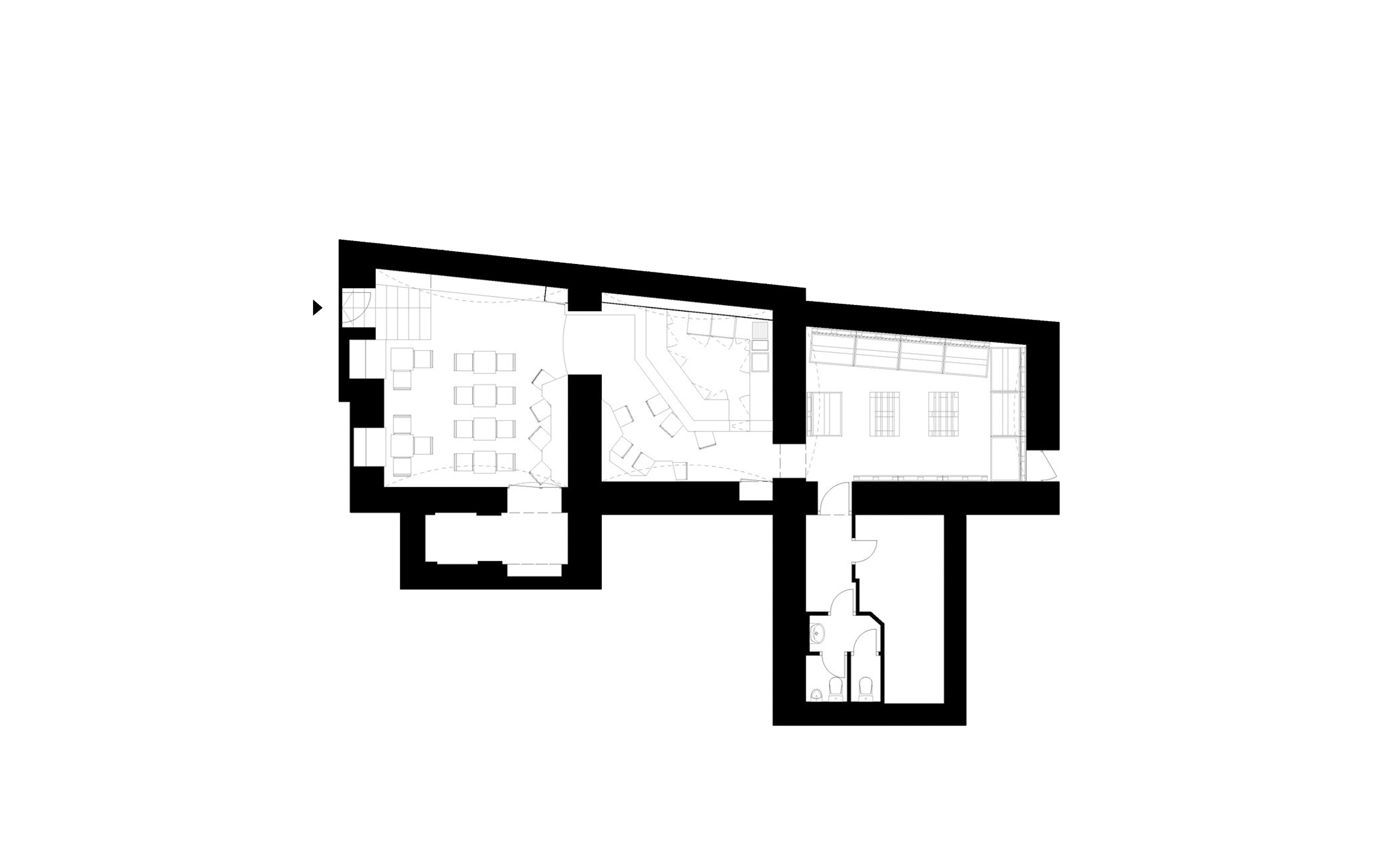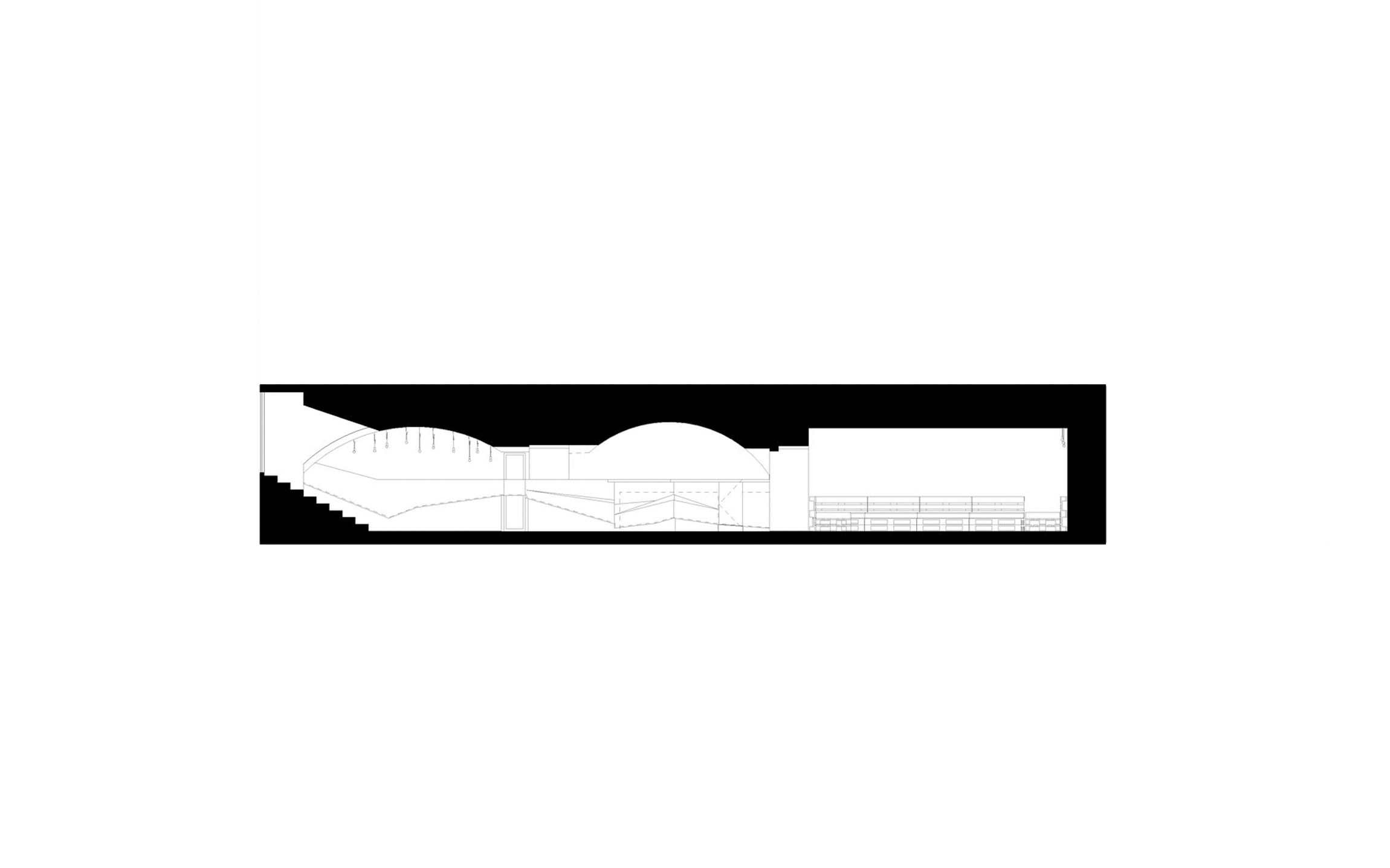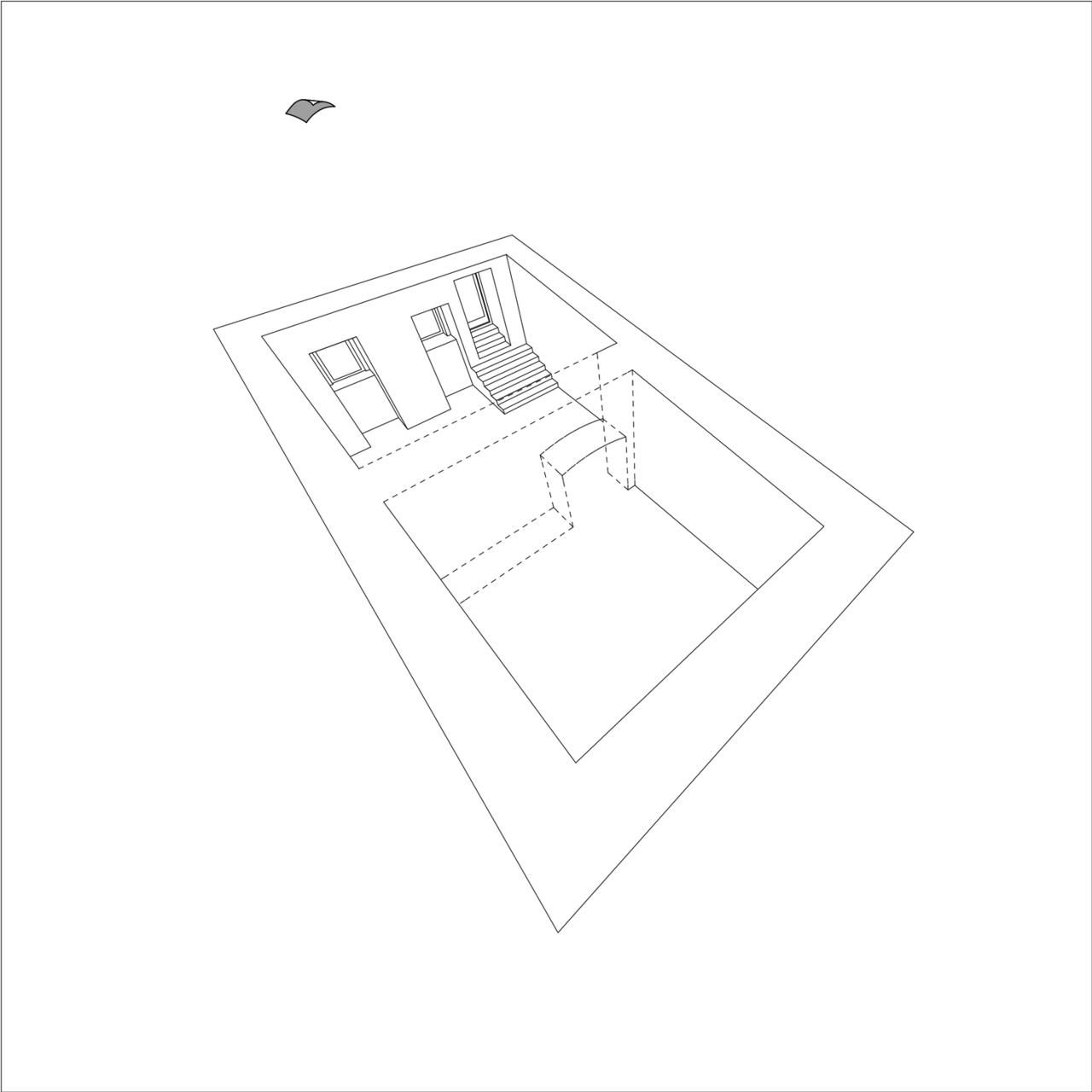Lotus Shot Bar Interior Design
Location: EU, Hungary, 1066 Budapest, Dessewffy utca 22.
Planning: 2015
Realization: 2015
Scale: 105 m2
Leading designers: LAB5 architects | Linda Erdélyi, András Dobos, Balázs Korényi, Virág Anna Gáspár
Designers: Júlia Borbély, Zoltán Szegedi
Photos: Zsolt Batár
Tiny Asia folded into the Budapestian frame – little happiness in the life, shot bar in the party district.
...Read more
One Asian client collected his favourite drinks from Asia and EU, and put it all together at a tiny little cellar at the Party District of Budapest. Cocktails made of exotic ingredients to cheer you up, Belgian beer to quench your thirst, or Vietnamese cafe to wake you up, all located in a fusion-minimalist Budapestien basement-pub.
LAB5 architects was hired to provide the design that integrates two continents. We were up to keep a distance from today’s trending so called ruin-pub style, but to honestly show the traces of the local existing basement world. Rough brick surfaces of walls under the painted pale-grey vaulted ceilings lets you feel where you firstly are, even the old iron door of the neighbouring basement is kept and renovated. Going deeper the ceiling gets darker and darker, so you start feel more privacy.
Given this „Pestien” frame, we allow an origami-like pure white element to lead the arriving guests from the door to the counter. This sculptured volume works as a temporary glass holder for the guests sneaking outside for smoking, as a balustrade for the staircase, and also gives space and surface for the main drinks service area. To strengthen the idea of the folding sheet, some of the edges are illuminated with recessed decorative light.
We wanted to exploit even the space of lower inner height under the shoulders of the vaults, so we put there some bar stools, and shaped the counter desk in a way that no one has to be facing the wall. Actually it’s rounding up the costumer a bit, and is really a comfortable feeling!
We didn’t find proper budget solution for the pieces of loose furniture, which was meant to be both minimalist and hard-wearing. So they were all custom-made. All touchable parts are made of wood (table desk, seat, and back-rest), the rest is out of steel that is just as fine as possible.
We were playing a bit with the lights. To soften the heavy effect of the vaulted ceiling, we „cut it up” in the middle by adding an LED strip light. In the „private room” we placed the lights under the seats made of pallets, and let the light break out from the gaps and play on the surface on the time-worn structures of the building.


