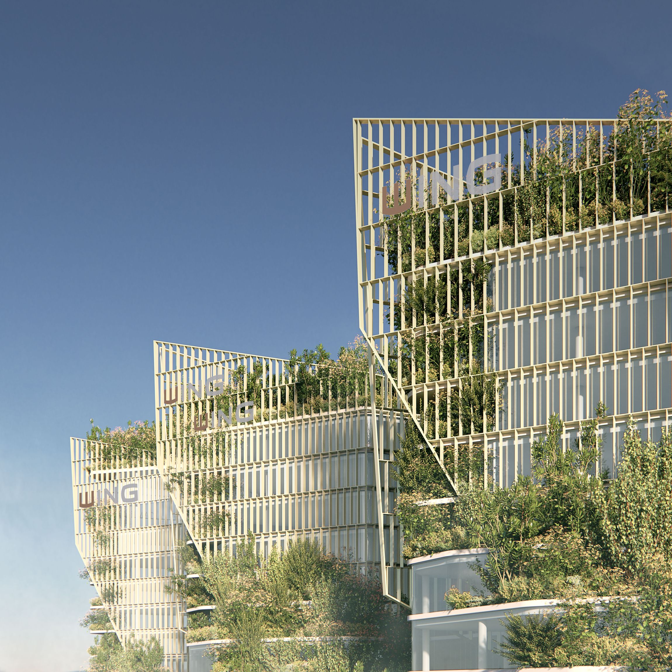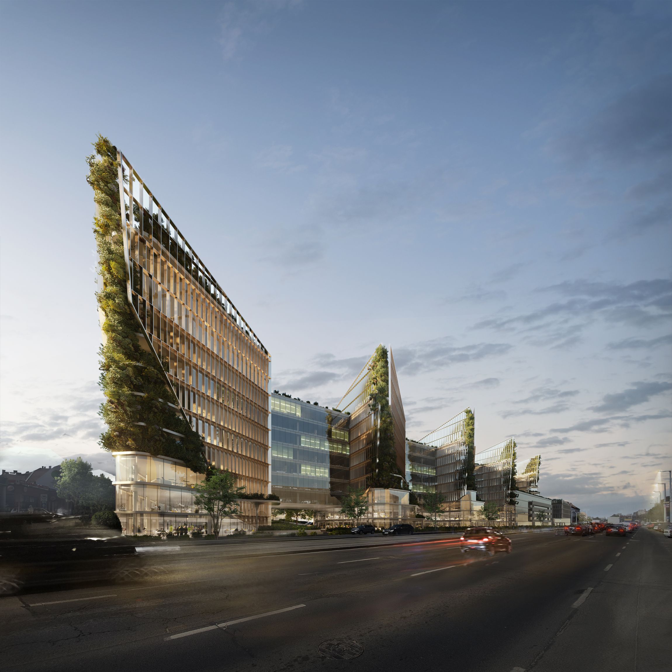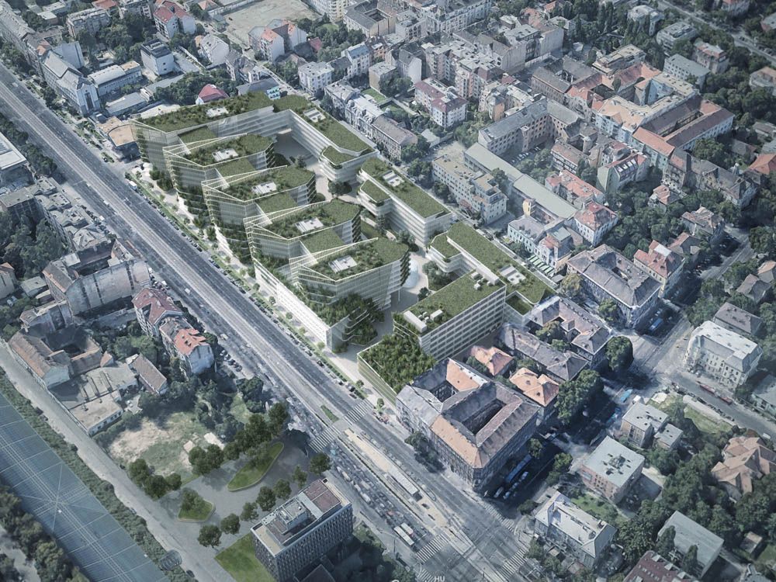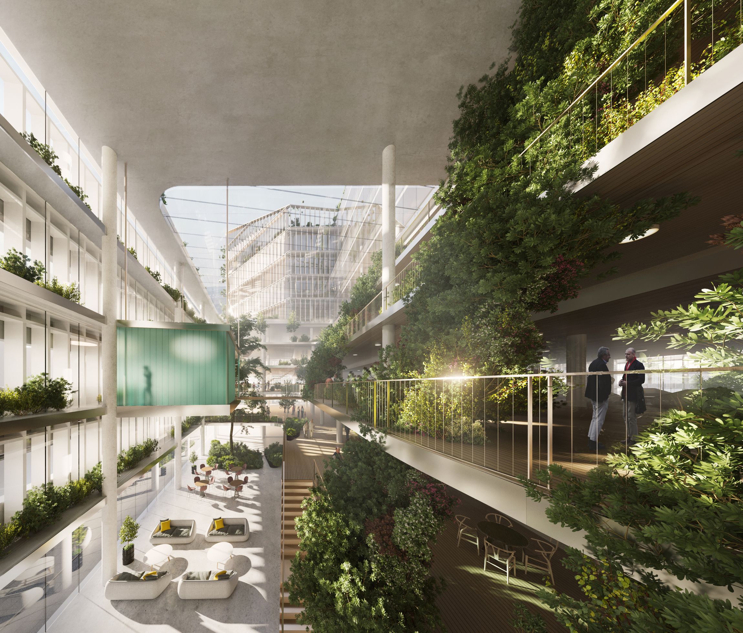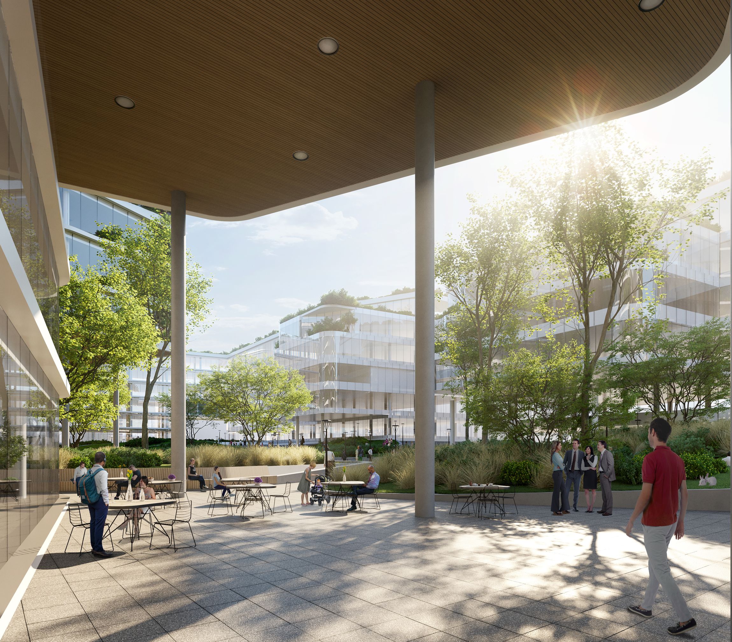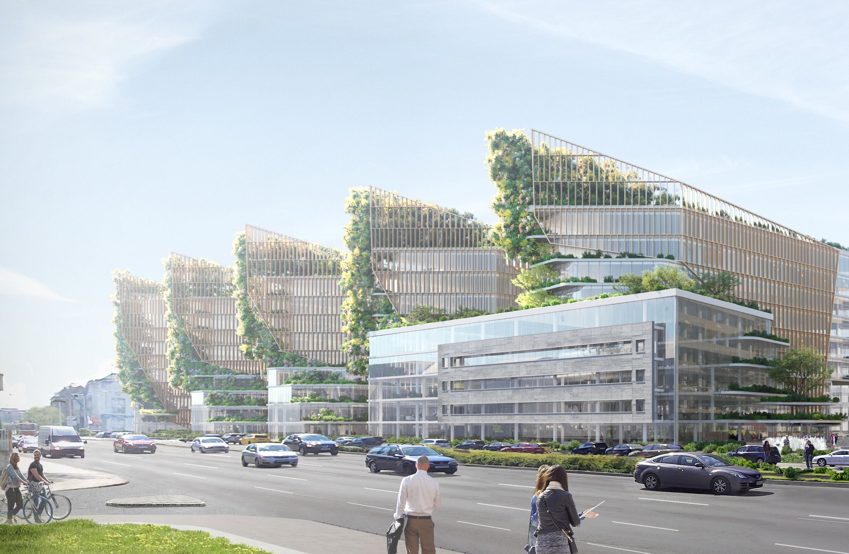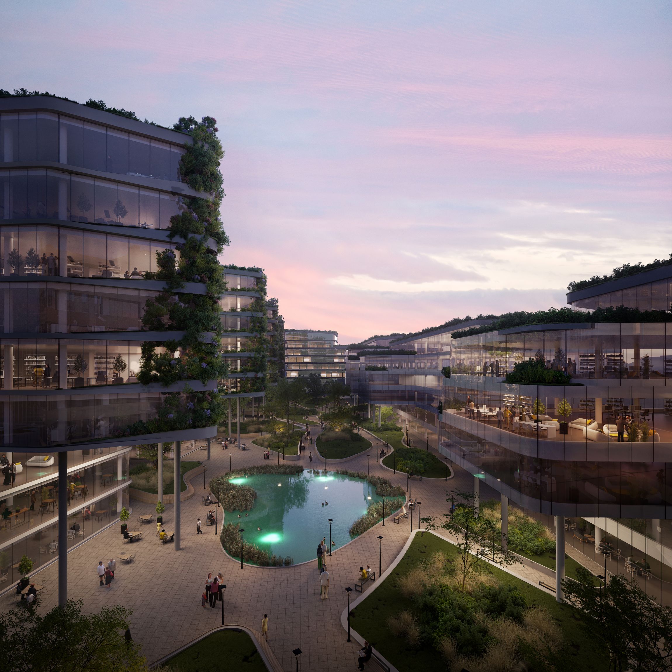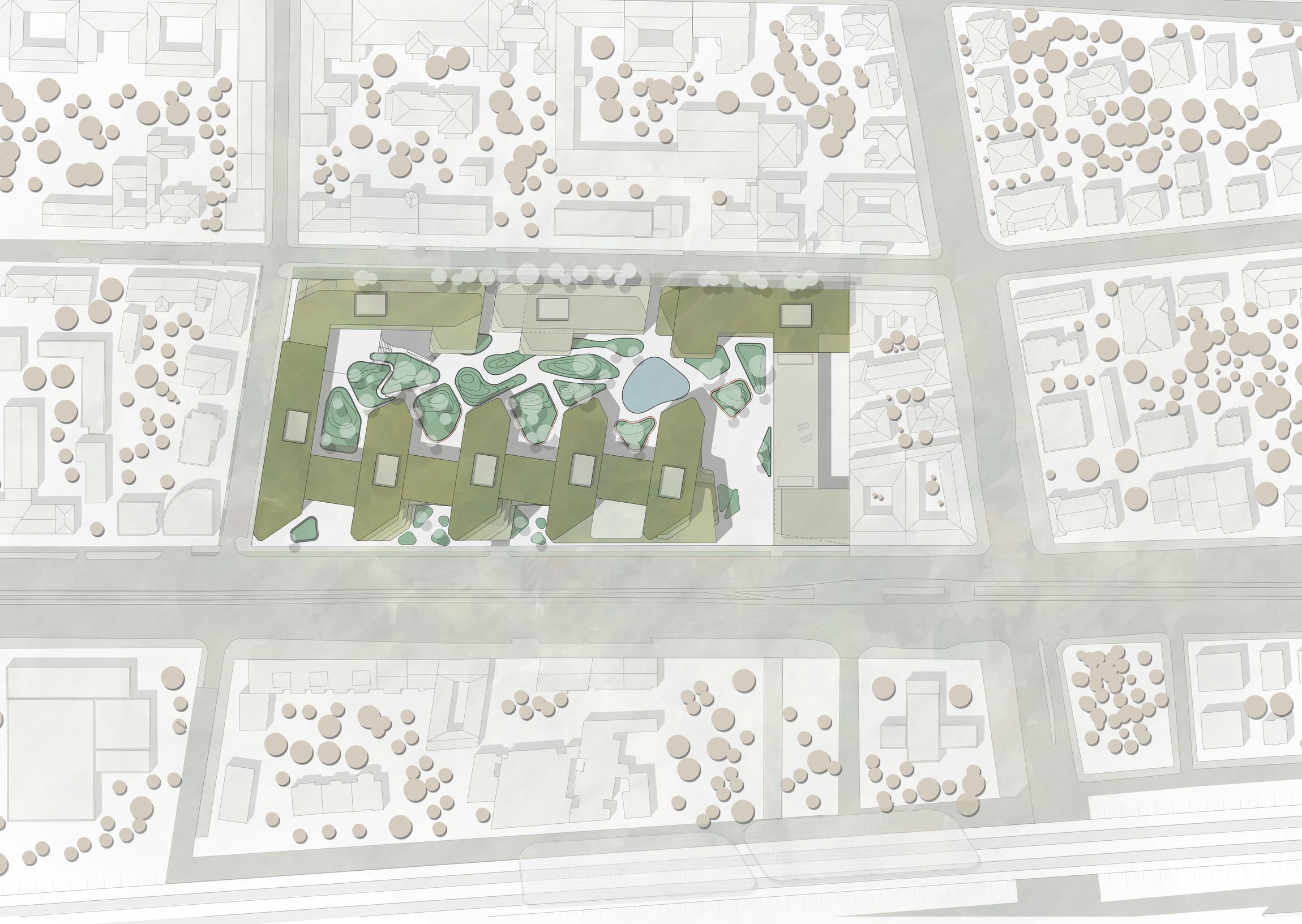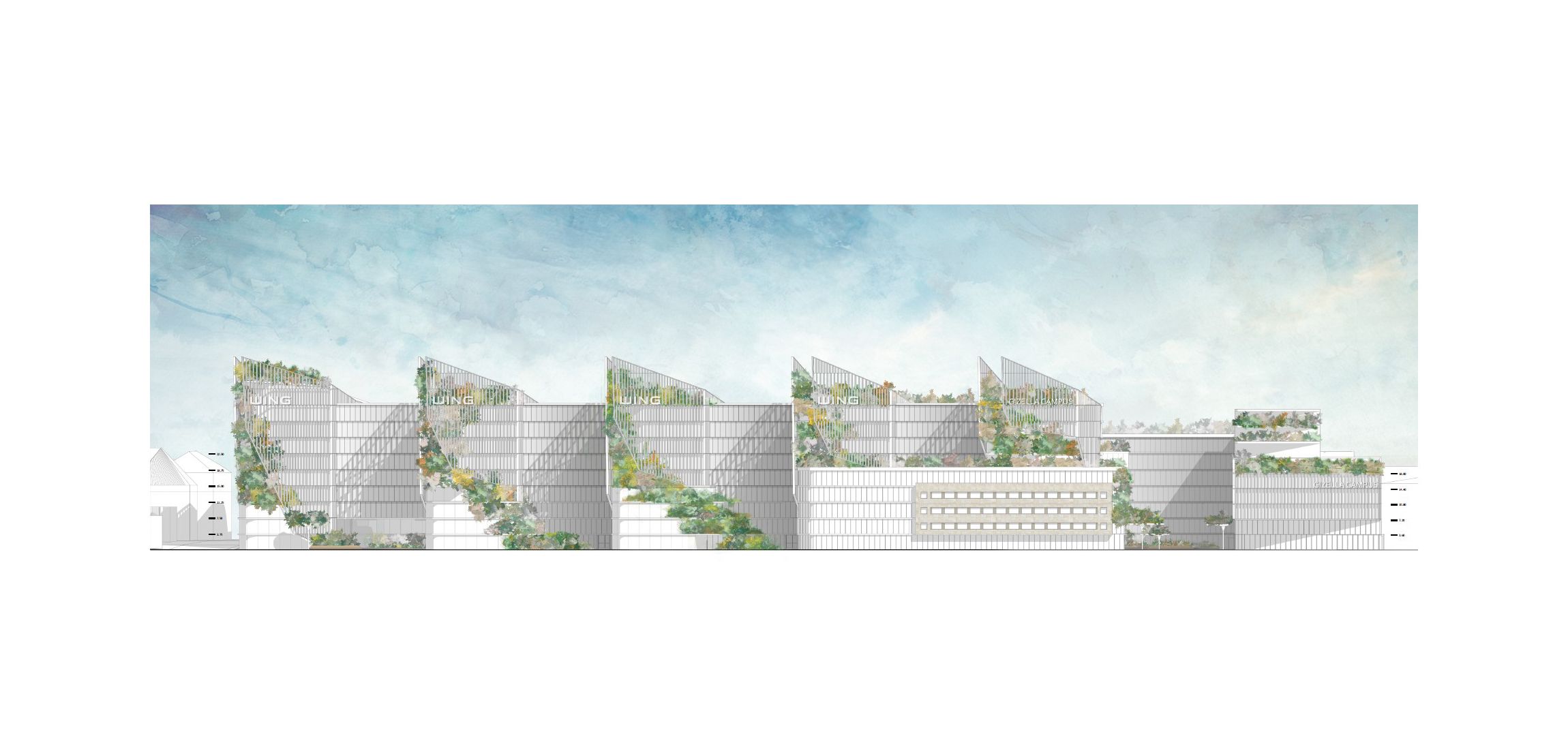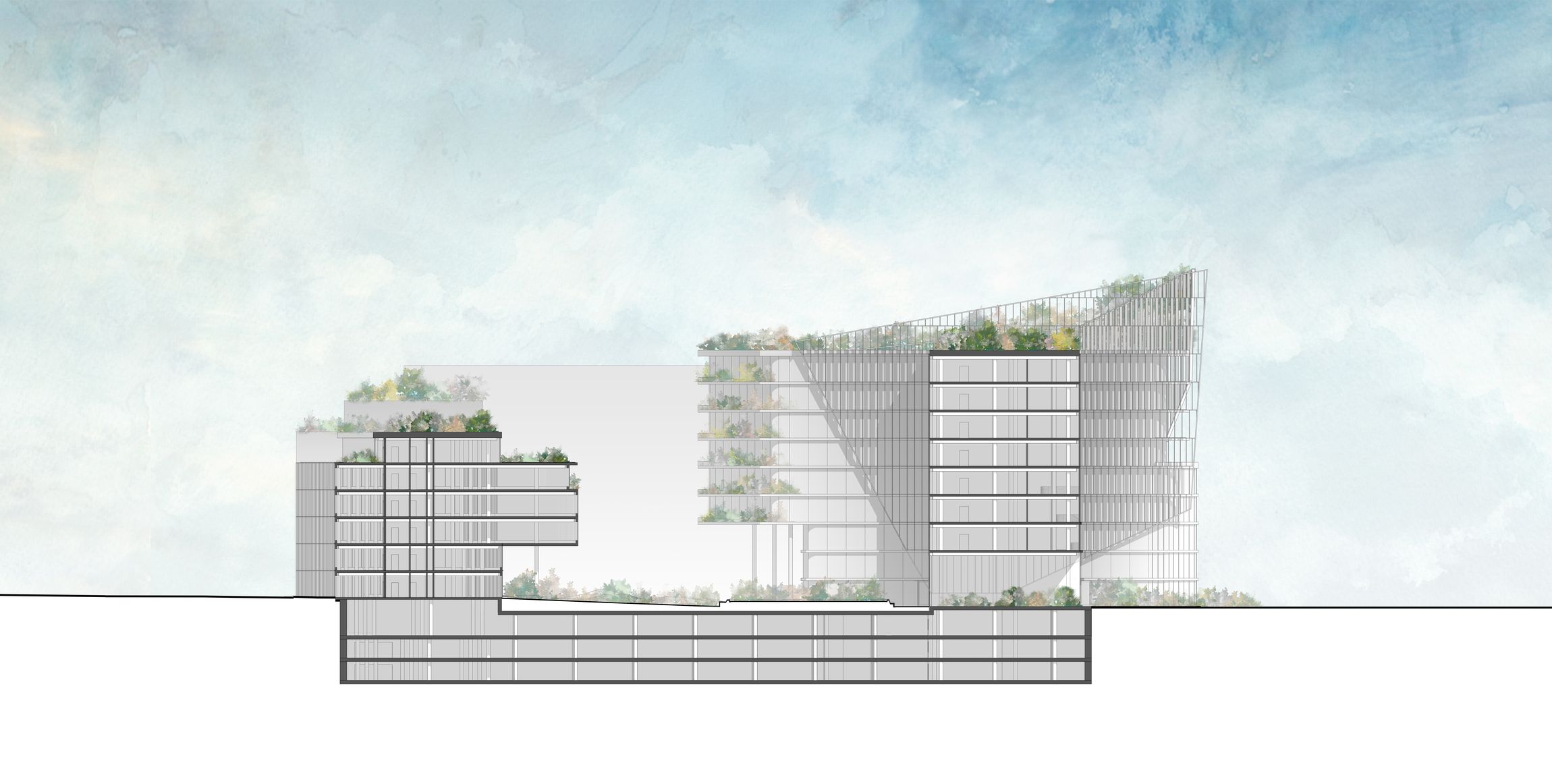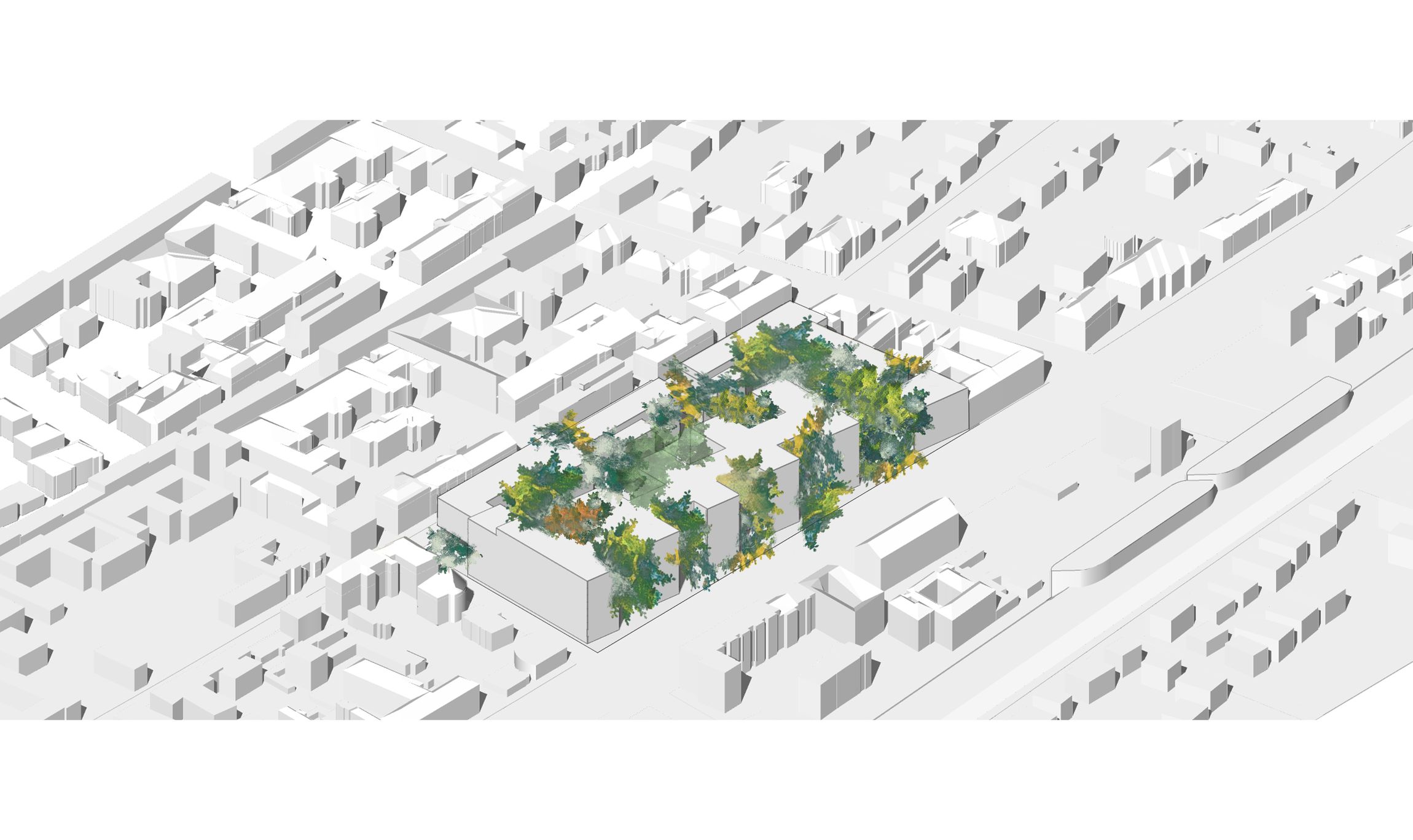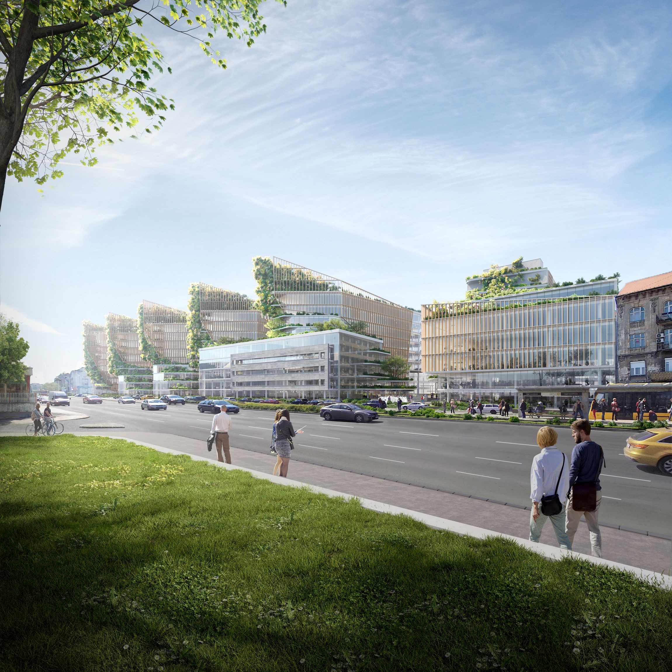Gizella Campus Competition
Location: 1143 Budapest, Hungária krt. 128., former Siemens Estate
Client: WING
Design: 2019
Scale: 100.000 m2
General architecture: LAB5 architects
Leading designers: Linda Erdélyi, András Dobos, Balázs Korényi, Anna Gáspár Virág
Colleagues: Blanka Bató, Beáta Bocska, Bea Bordi, Darizav Urnukh, Benedek Kupi, Zoltán Kozma, Eszter Macsuga, Diána Németh, Dávid Páncsics, Rebeka Sipos, Bálint Szelezsán, Annamária Tóth
Civil engineering: MTM Kft
Mechanical engineering: Temesvári Tervező
Electrical engineering: Kelevill
Landscape design: Táj-Consult
Road and traffic: Közlekedés Kft
Public utilities: GVF Kft
Elevators: Markolián
Fire expert: Fireeng
Climate simulation: András Szollár
Acoustics: Aqrate
Visuals: ZOA
WING Zrt is the new owner of the area earlier known as Siemens Estate. They invited LAB5 for an architectural competition about the future of the block.
We provided a vision based on an open, permeable green park in the heart of the development. The series of the built volumes were shaped as vivid sculptures standing like mountains by a valley. Many of the existing buildings from the old factory and office buildings were saved and integrated into the concept.
The proposed final shape of the environment is based on a large number of simulations of the comfort parameters and attributes affecting operation (sun, wind, temperature, etc.).


