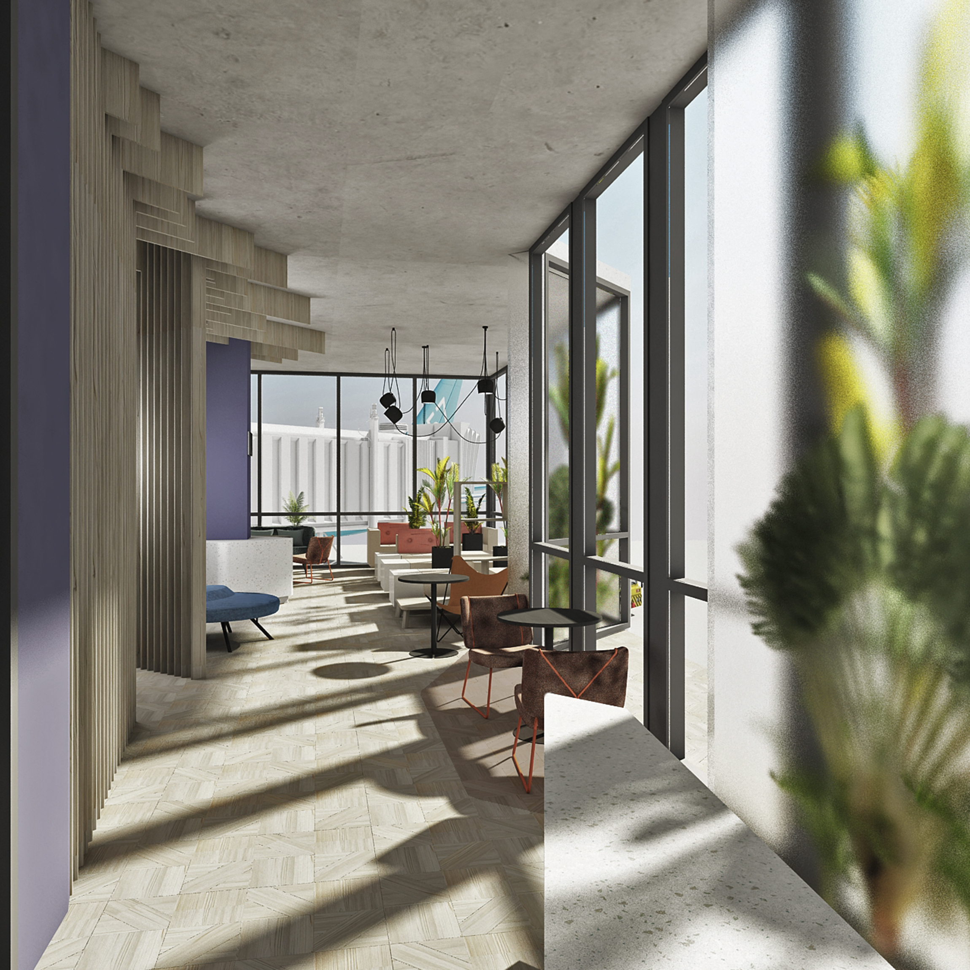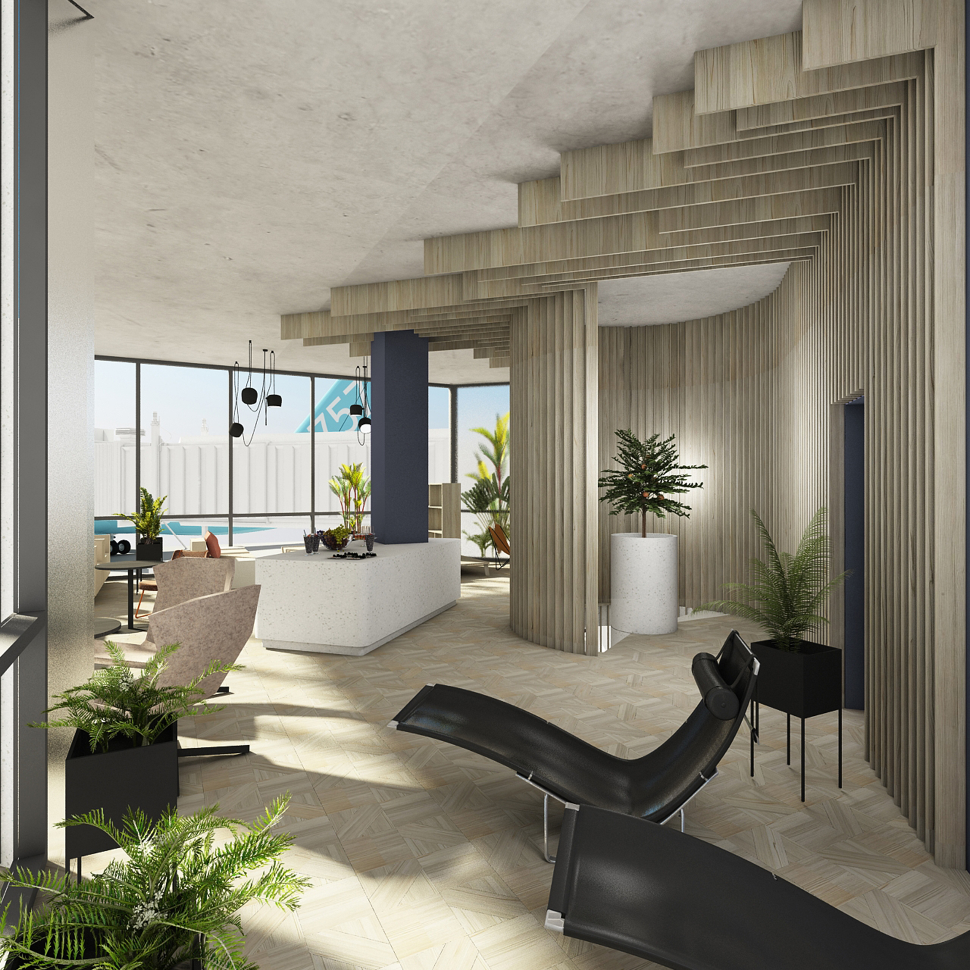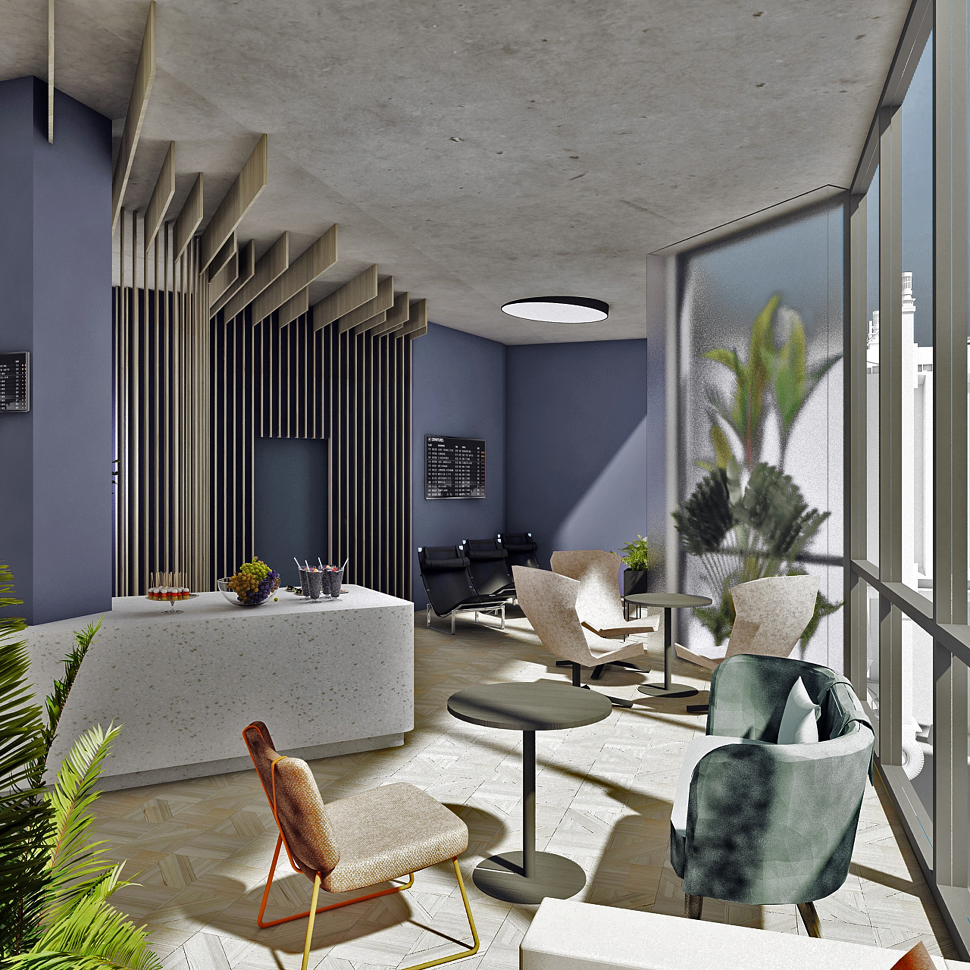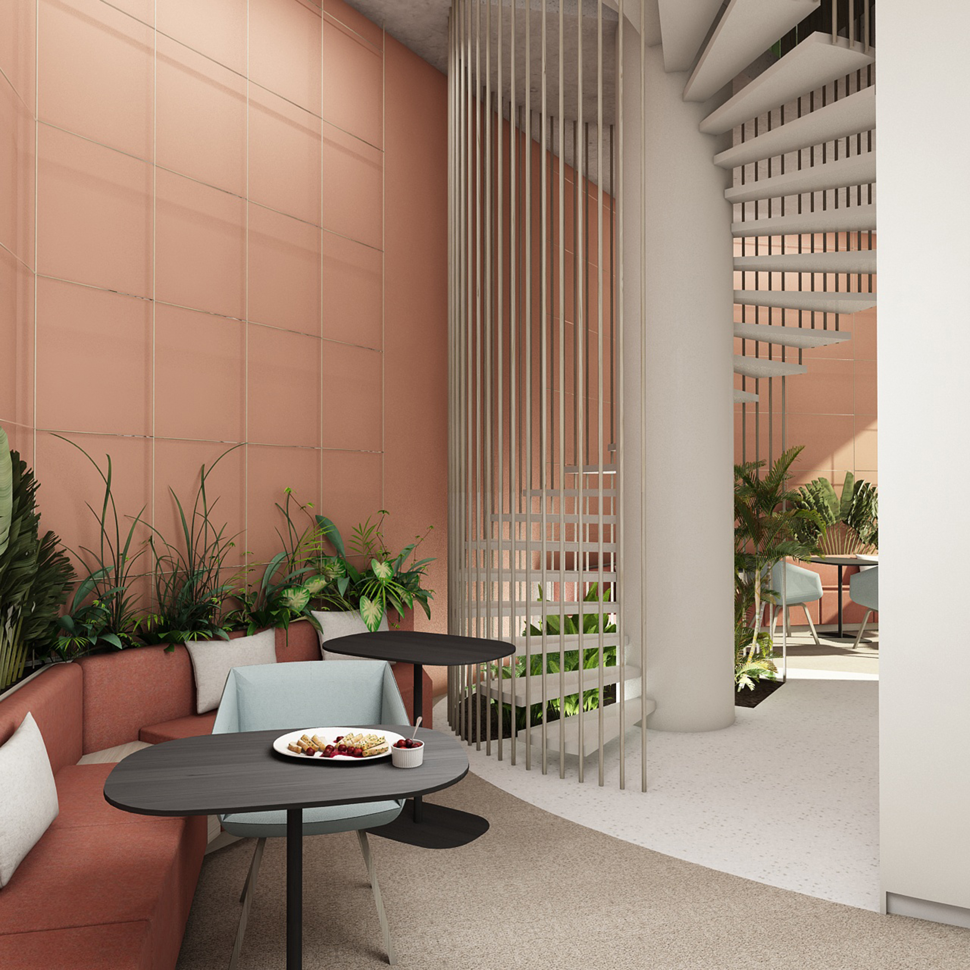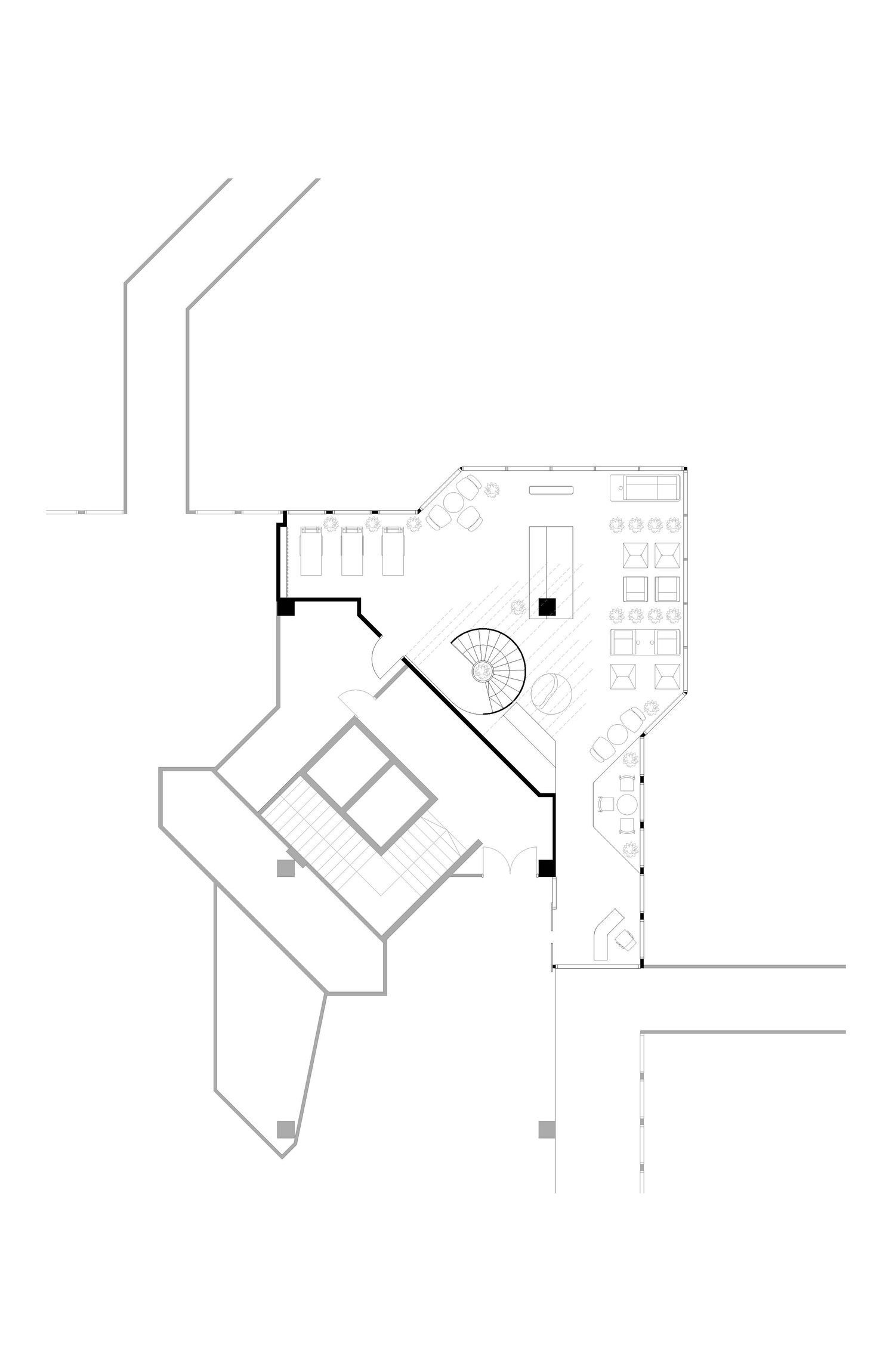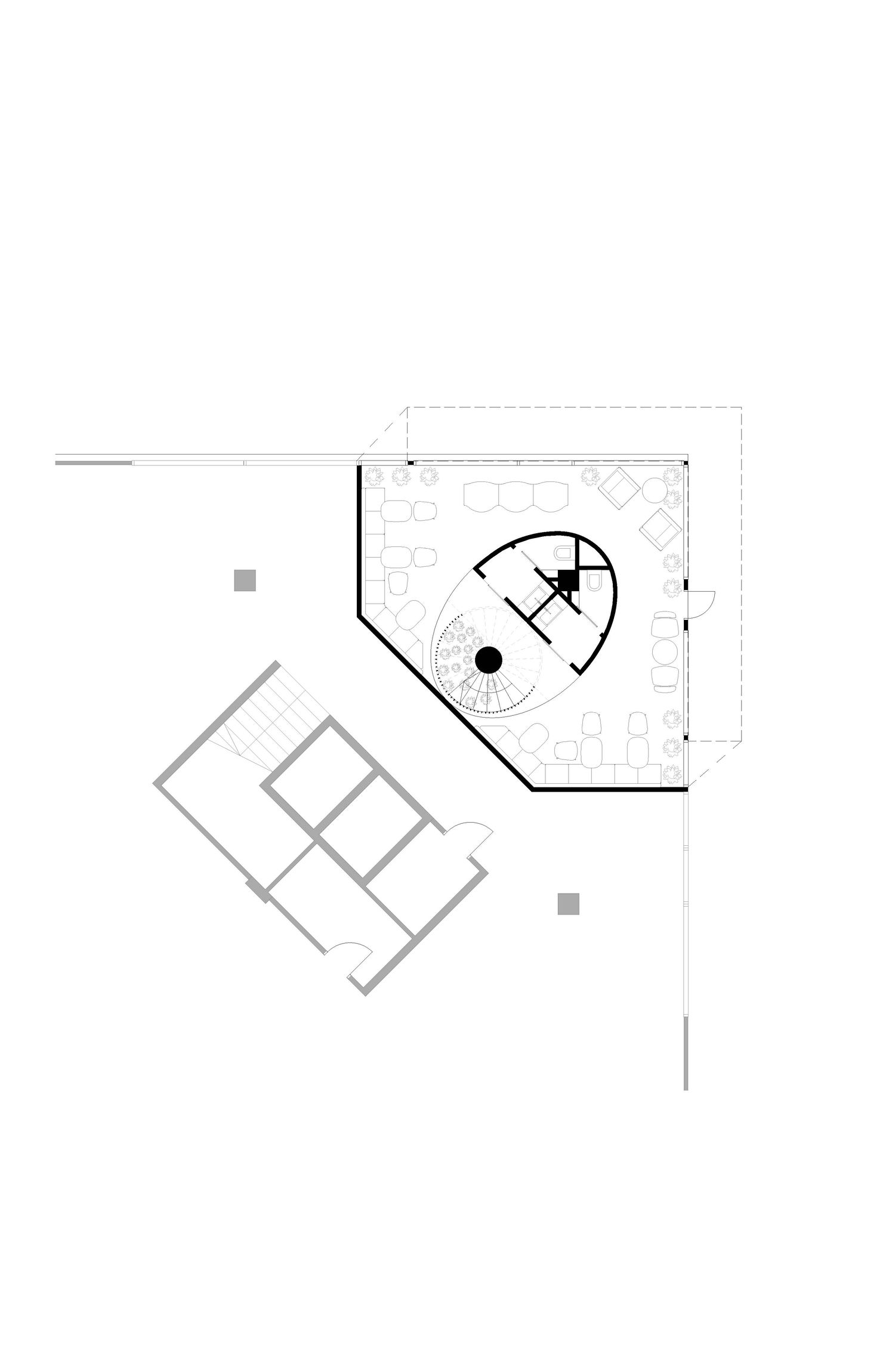AIRPORT Lounge Design
Location: not public (European airport)
Client: private
Planning: 2017
Realization: concept
Scale: 184 m2
Leading designers: LAB5 architects | Linda Erdélyi, András Dobos, Balázs Korényi, Virág Anna Gáspár
Designers: Bogáta Kendi, Rebeka Sipos
Co-engineers: Kinnarps
Visualization: LAB5
Relaxation or work before take-off, already with an eye on the airport runway. The two floors are connected via a staircase reminding the interior of airplanes. The upper level of vibrant colour is more open, including a bar, a locker corner, and an info counter, the interior features pointing the glazed wall, partly occupied by plants and acid etched glass panels. The silent zone of meat colour is waiting the customers downstairs. Carefully selected pieces of furniture are picked especially as the most comfortable ones, by Swedish company Kinnarps.


