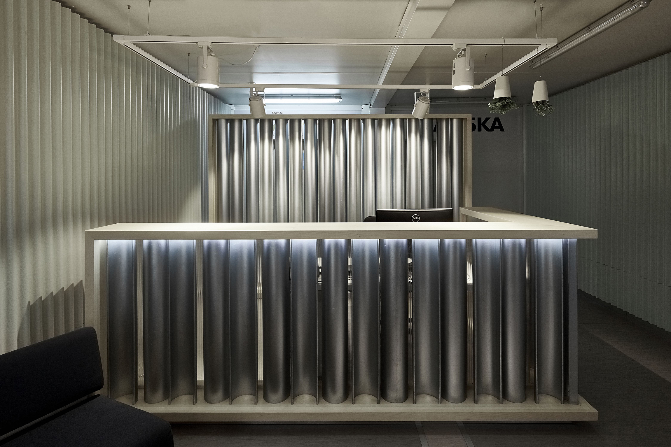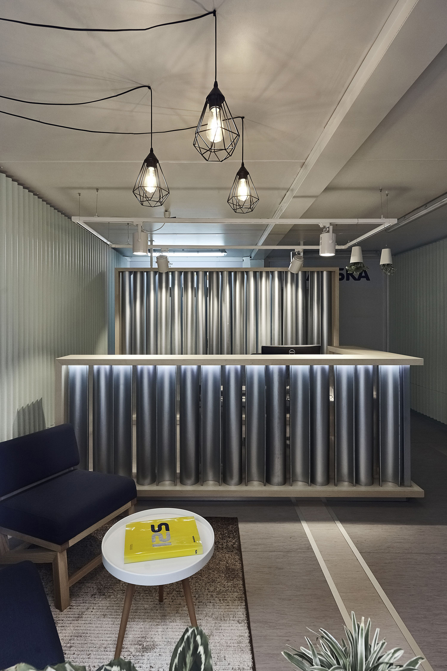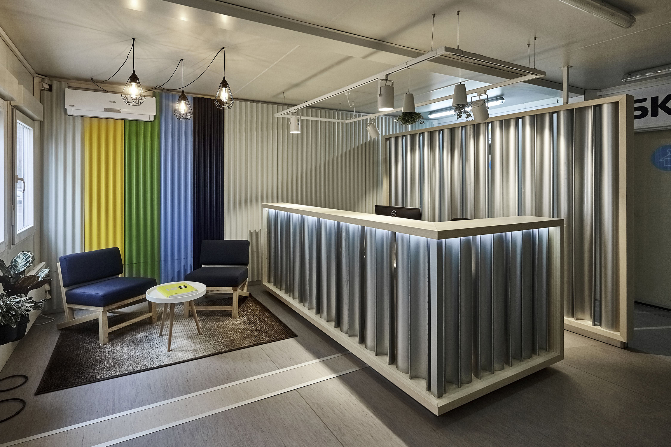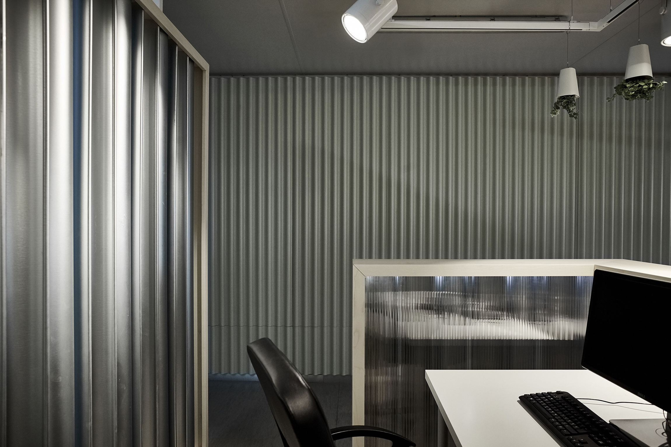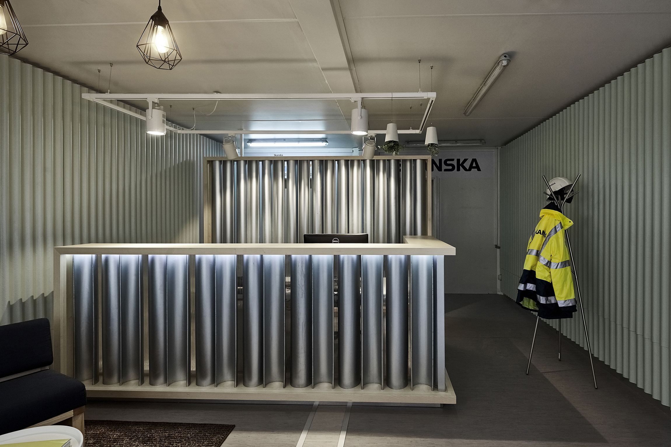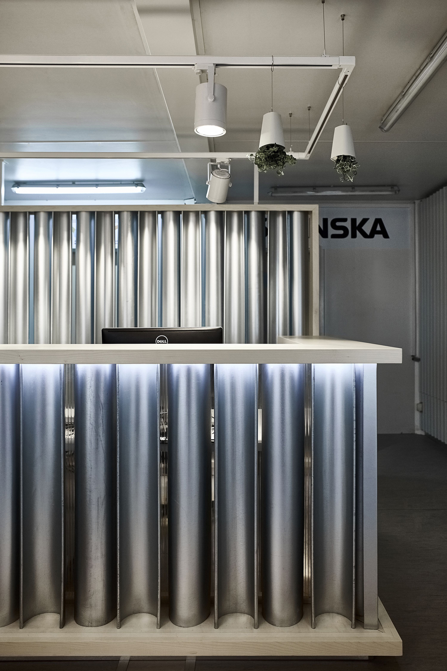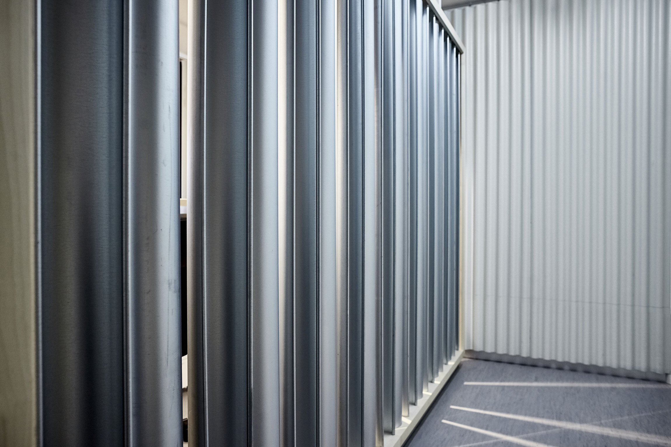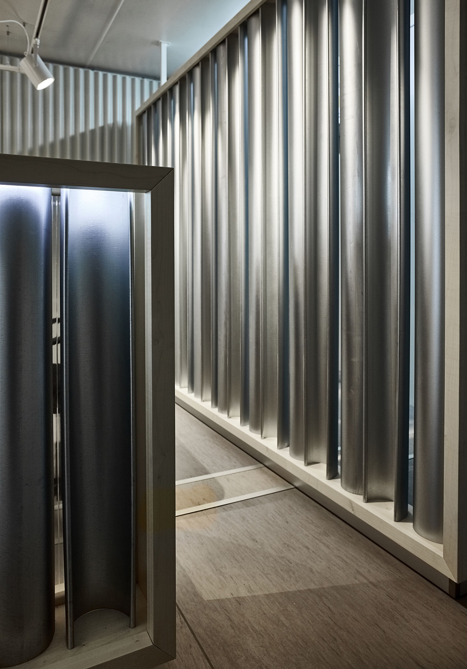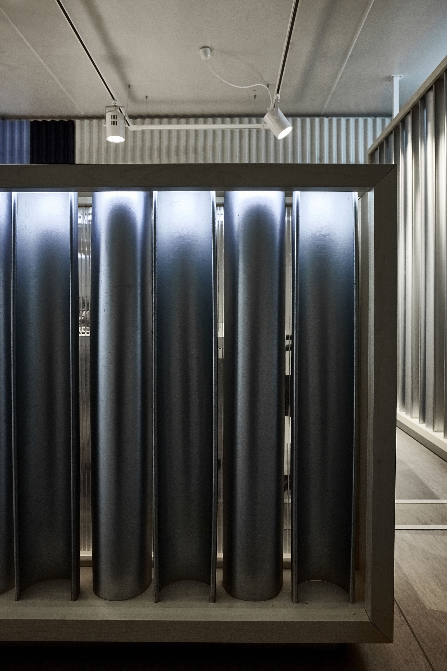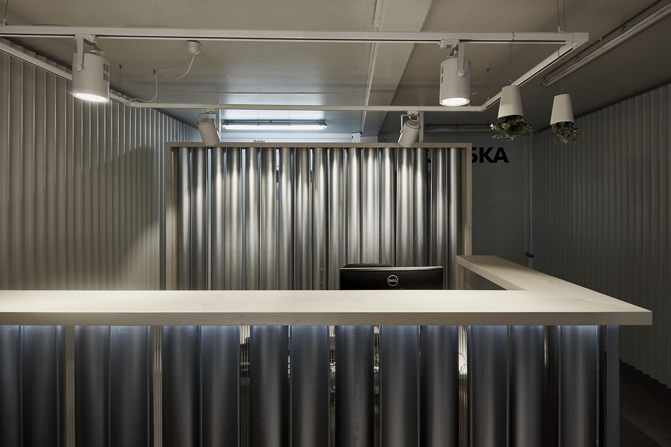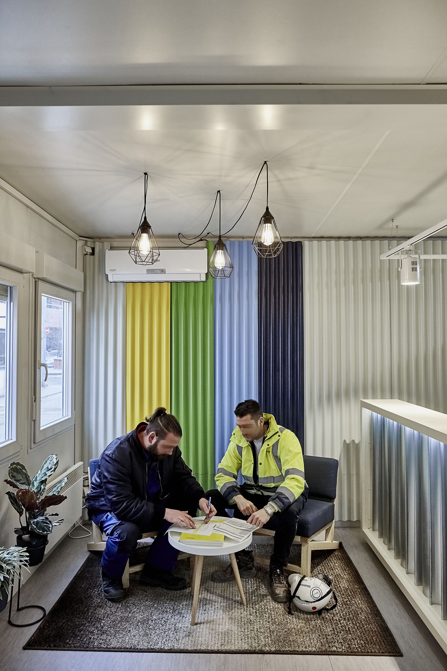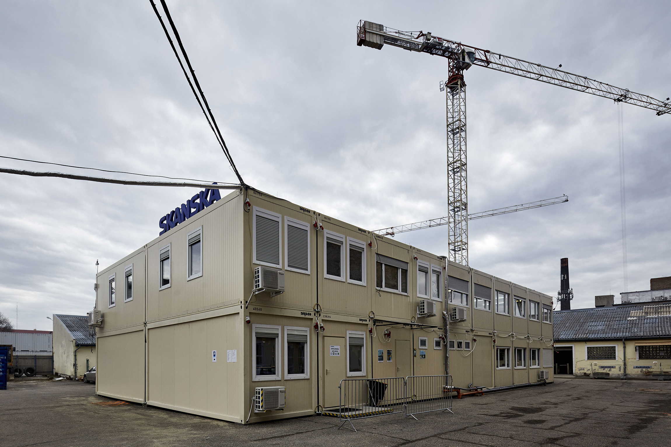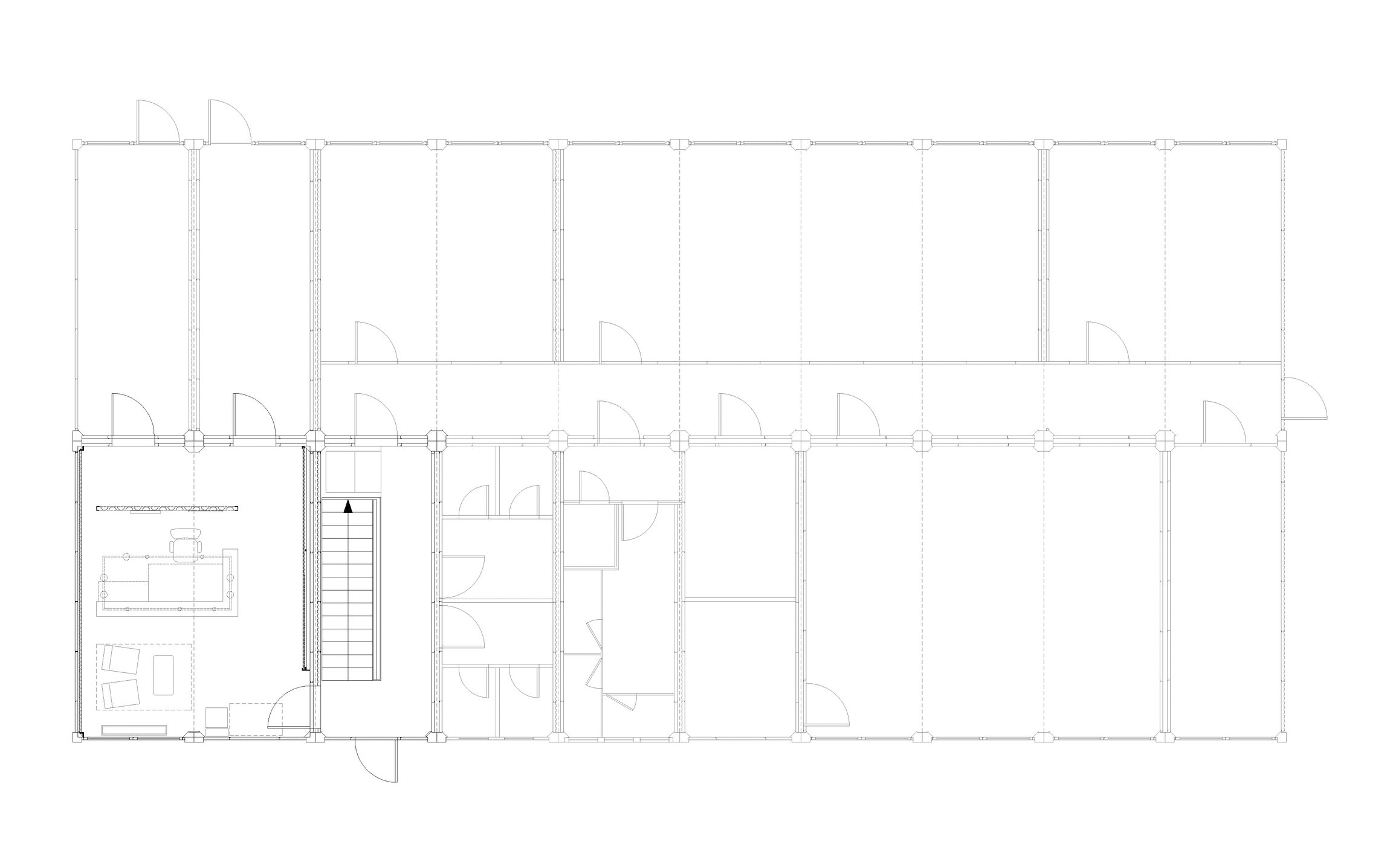Skanska Box
Location: EU, Hungary, 1097 Budapest, Pápay István utca 1.
Client: Skanska Magyarország Ingatlan Kft.
Planning: 2017 február
Realization: 2017 february
Scale: 40 m2
Leading designers: LAB5 architects | Linda Erdélyi, András Dobos, Balázs Korényi, Virág Anna Gáspár
Designers: Gabriella Fehér
Photos: Zsolt Batár
Skanska is a Swedish developer that cares for each and every employee in their company. Due to this fact, they hired LAB5 architects to design the interior of their first container that is standing at the working site of an ongoing construction. This is not only the reception waiting for guests, but also a way of saying good morning to all employees arriving.
Being the first of its genre, we had to invent the prototype of a site container with a stylish interior, custom made for Swedish philosophy.
We used the materials that are common on constructions, and the atmosphere which could be seen in a Nordic public building. The walls are covered with bituminous corrugated roof-sheets, painted in a pale pistachio colour. The counter and the paravan wall behind are of some half-round gutters, polished a bit matt. The wind is blocked by polycarbonate sheets at the reception. The iconic colours of the company are painted as a few vertical stripes. Hanging lights and the carpet make the atmosphere cozy. And some hanging living plants over the work-space make the reference to nature.


