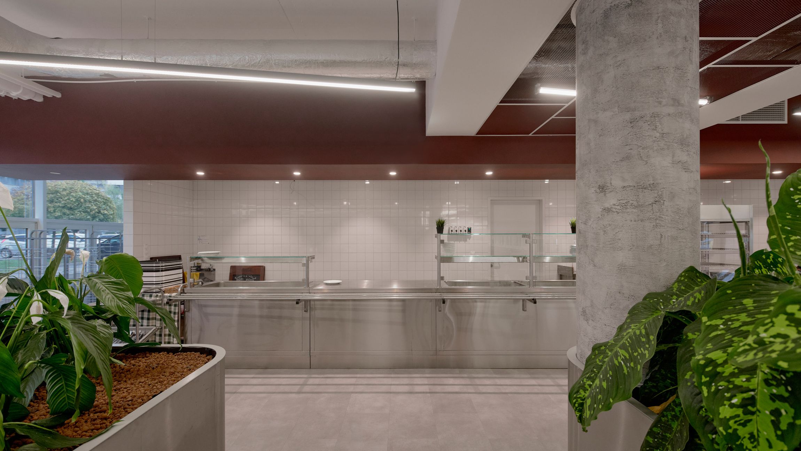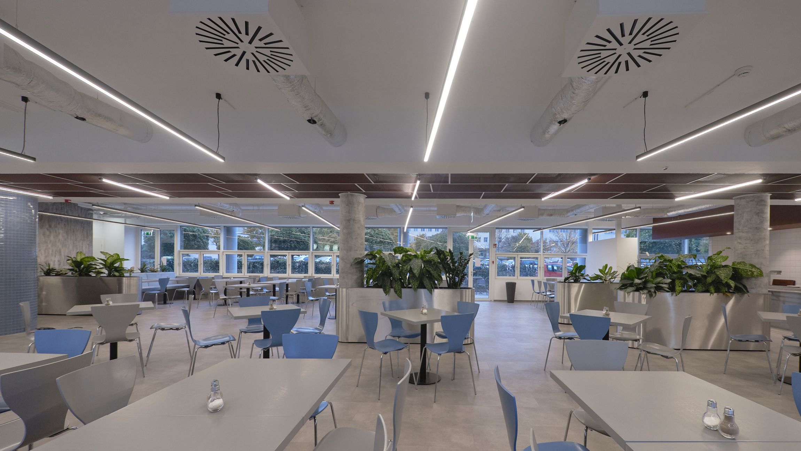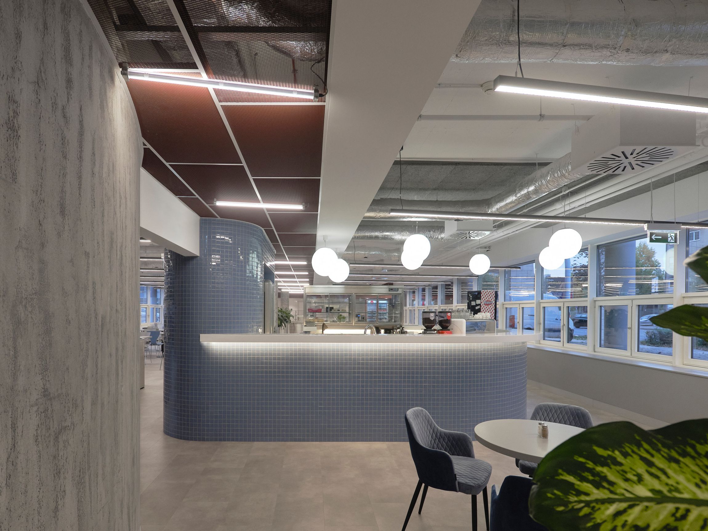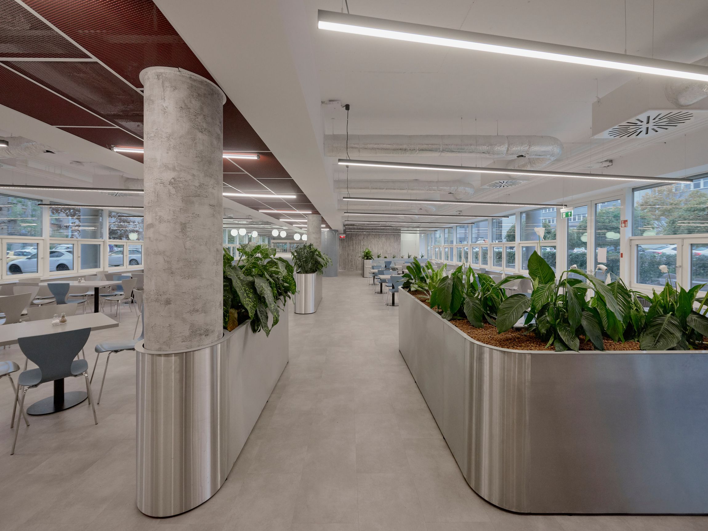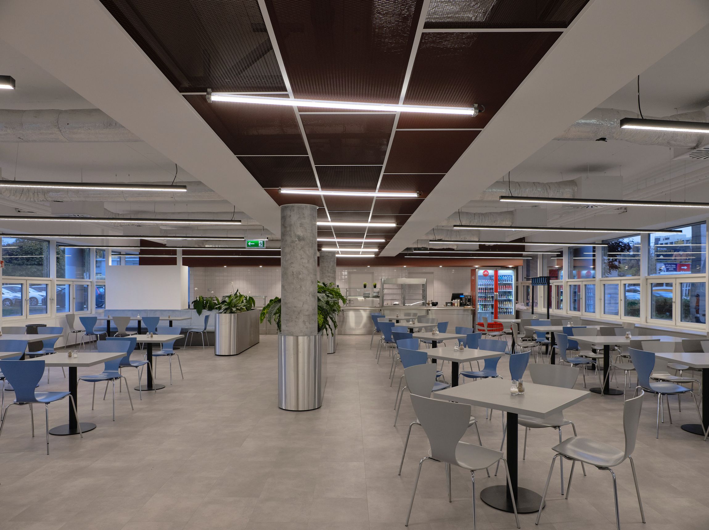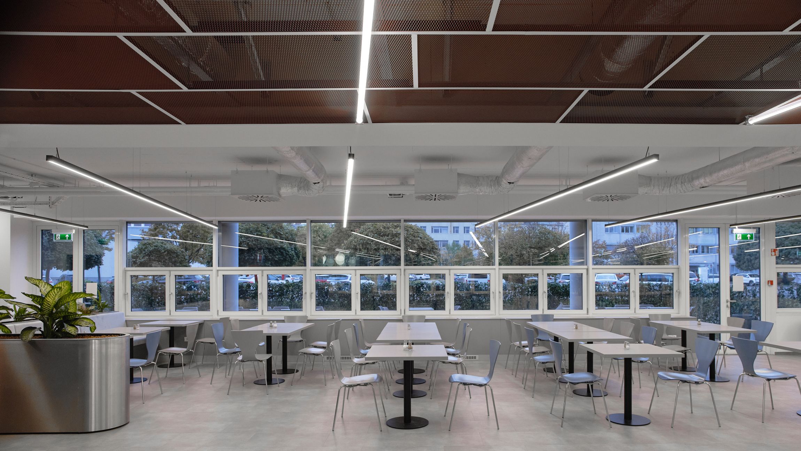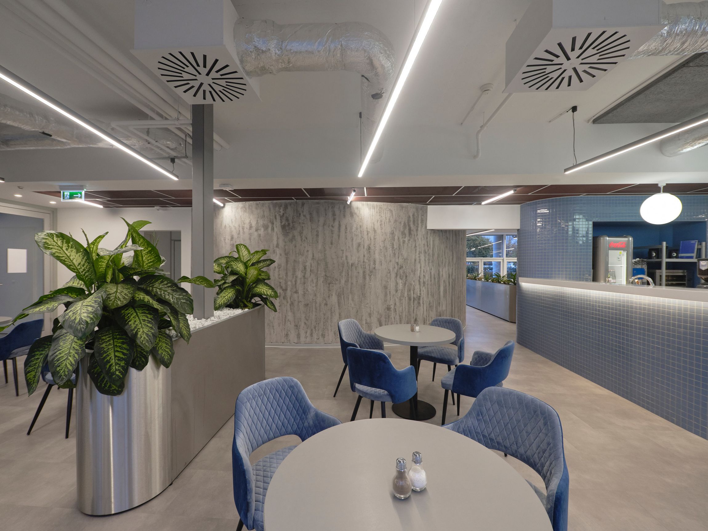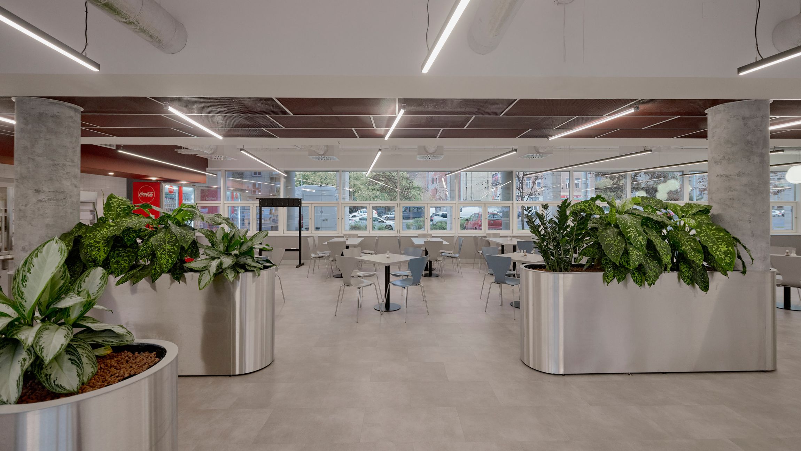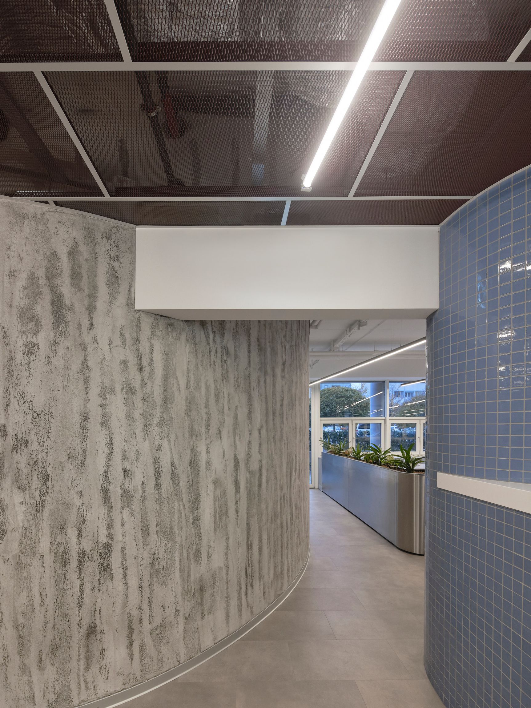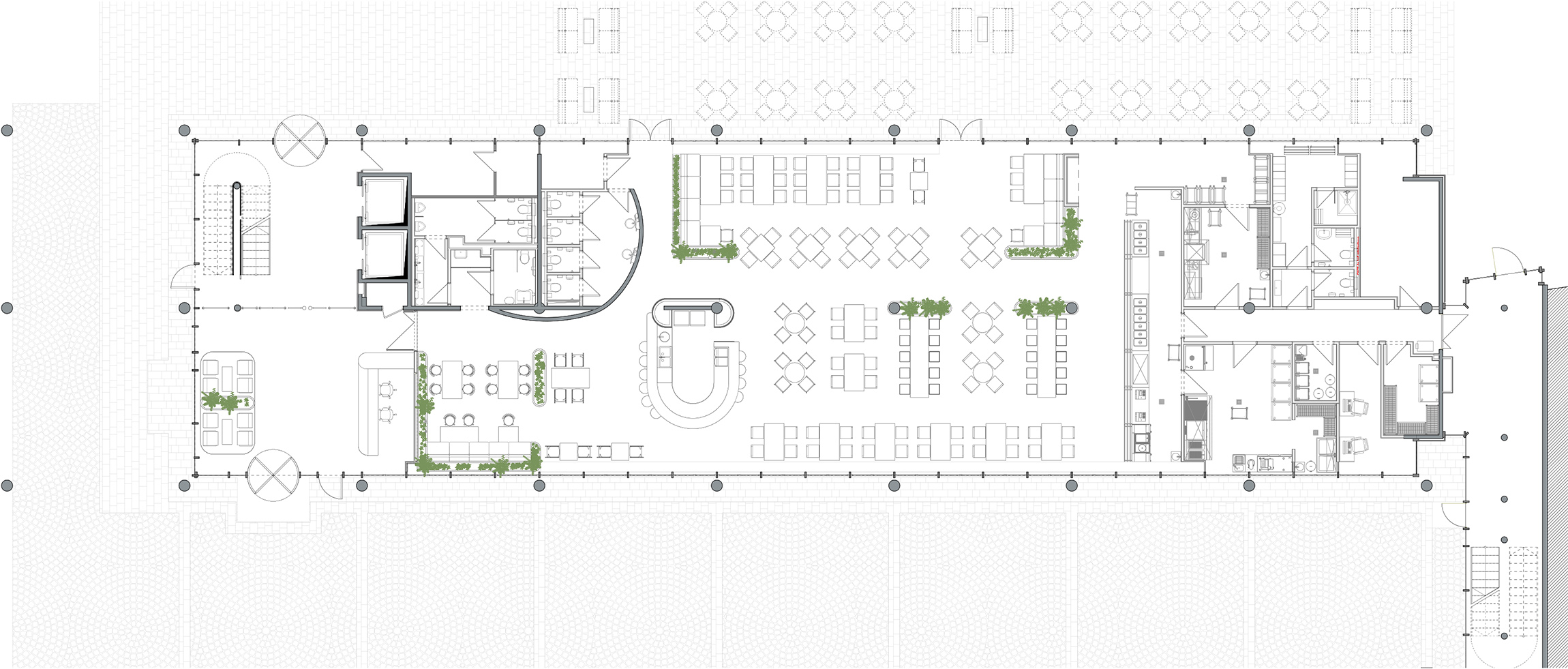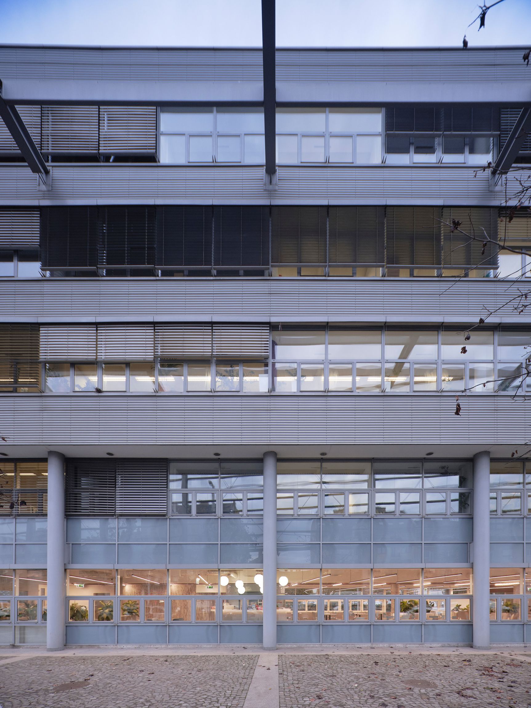Gizella Restaurant – Office Building Refurbishment
Location: 1143 Budapest, Hungária krt. 128., building number 3.
Client: Gladiátor III. Ingatlan Befektetési Alap
Design: 2020
Realisation: 2021
Scale: 700 m2
Original building: A&D Studio | Péter Reimholz, Antal Lázár, Gunter R. Standke (1998)
Leading designers: LAB5 architects | András Dobos, Balázs Korényi, Linda Erdélyi, Virág Anna Gáspár
Project designer: Benedek Kupi
Designers: Fruzsina Barta, Katalin Bartha, Dávid Székely
Mechanical engineering: Temesvári Kft | László Temesvári, Krisztián Szlovák
Electrical engineering: Kelevill Kft. | Ferenc Kelemen, Ferenc Szepesi, Nándor Szikora
BMS: IQ Kft | László Harmath
Fire safety: Fireeng | György Decsi
Kitchen technology: Coninvest | Ákos Rácz
Acoustics: ’95 Apszis | Róbert Csott
BoQ: Novaép | László Nyüsti
Photography: Zsolt Batár
The famous high-tech building on Hungária körút from the 90’s has received a new function on its ground level. The entire floor is occupied by a restaurant that serves the colleagues from the office campus, and also the residents of the neighborhood. A flexible open room for different functions, bar, restaurant, meeting hub and event hall in one space. During the design process we developed the concept by consulting the original designer, Antal Lázár. The interior mood reflects the building’s atmosphere and geometry, clear, sometimes industrial, dominated by strong inner order. To soften tis mood we applied colours on the ceiling metal sheets and plants in-between the seating areas.


