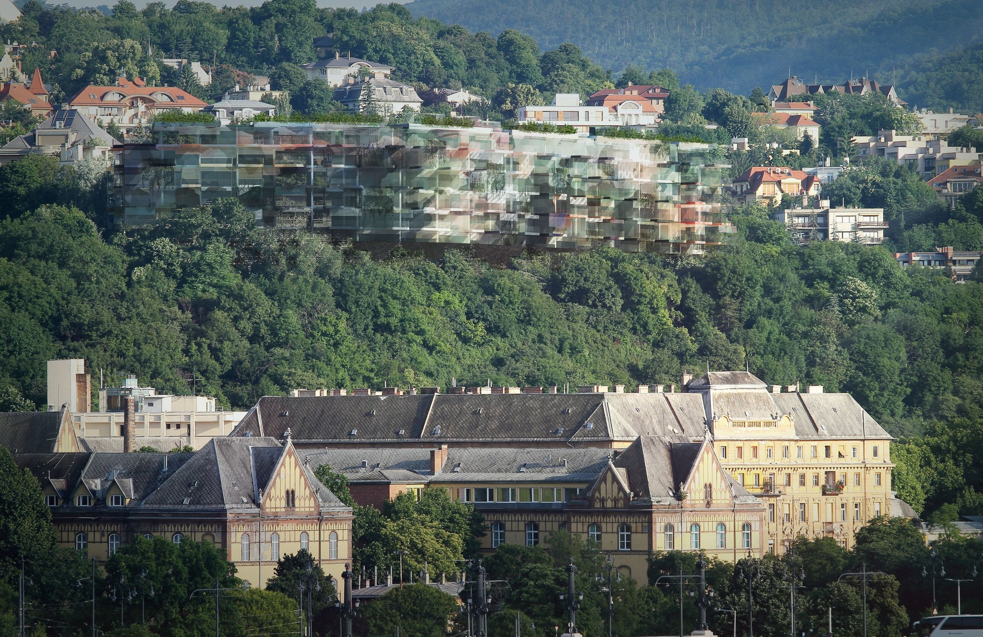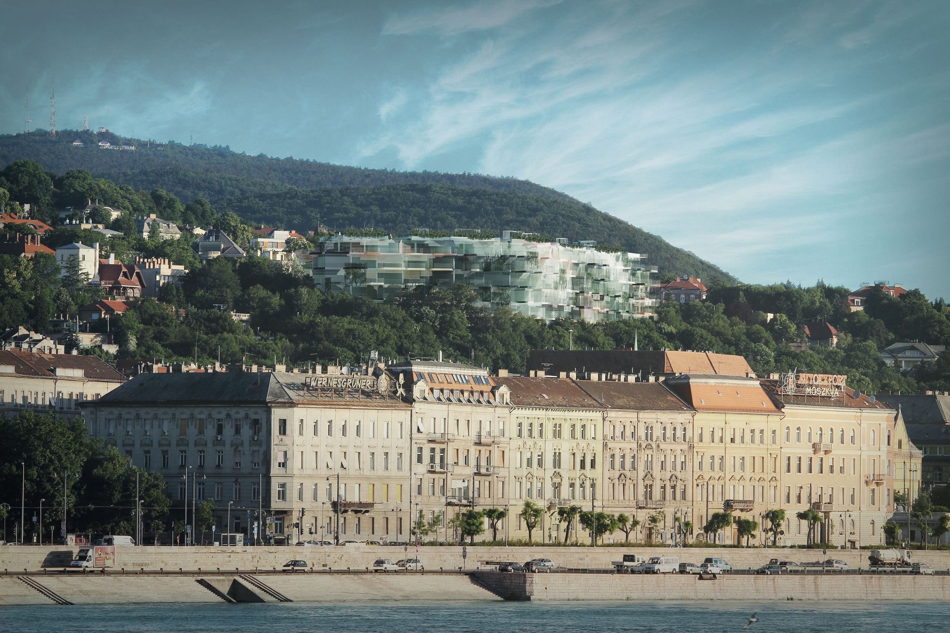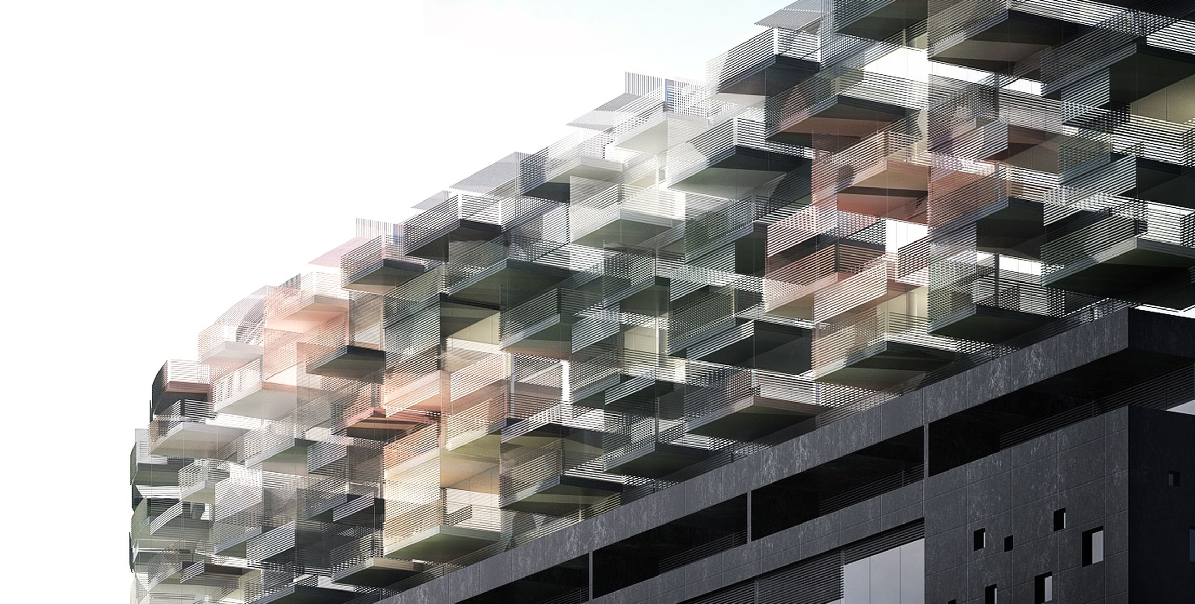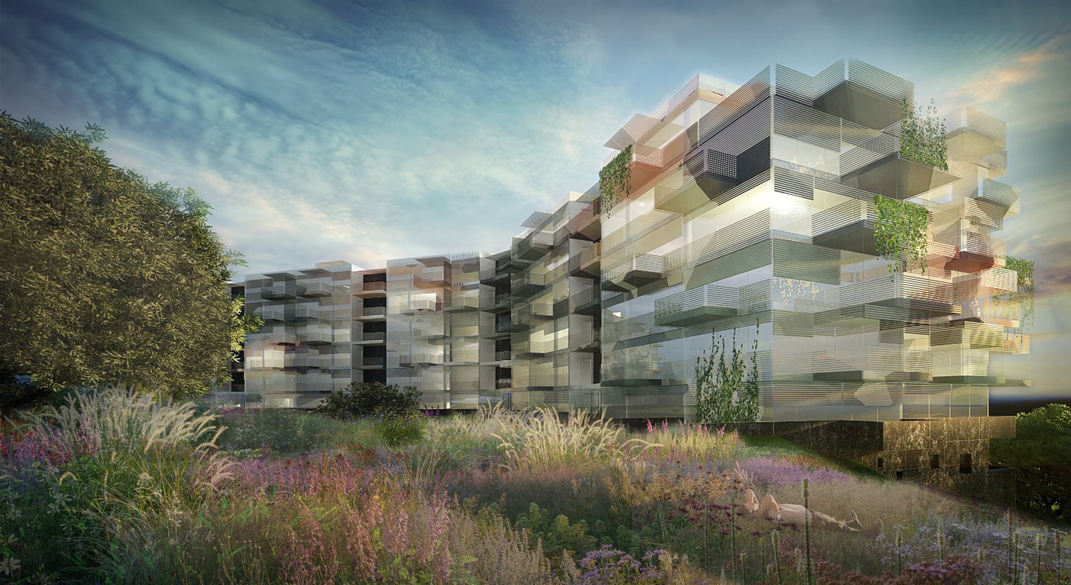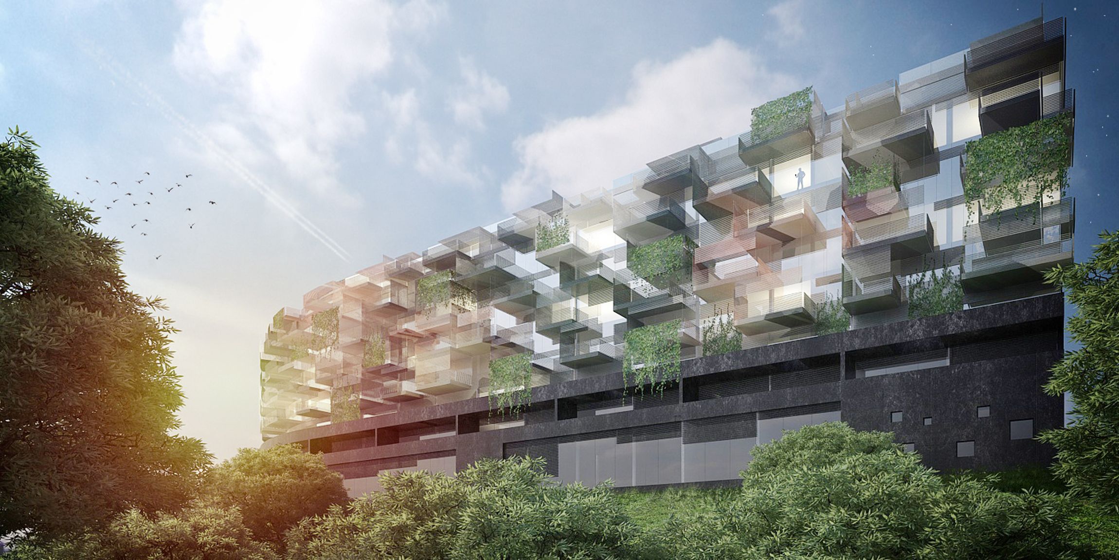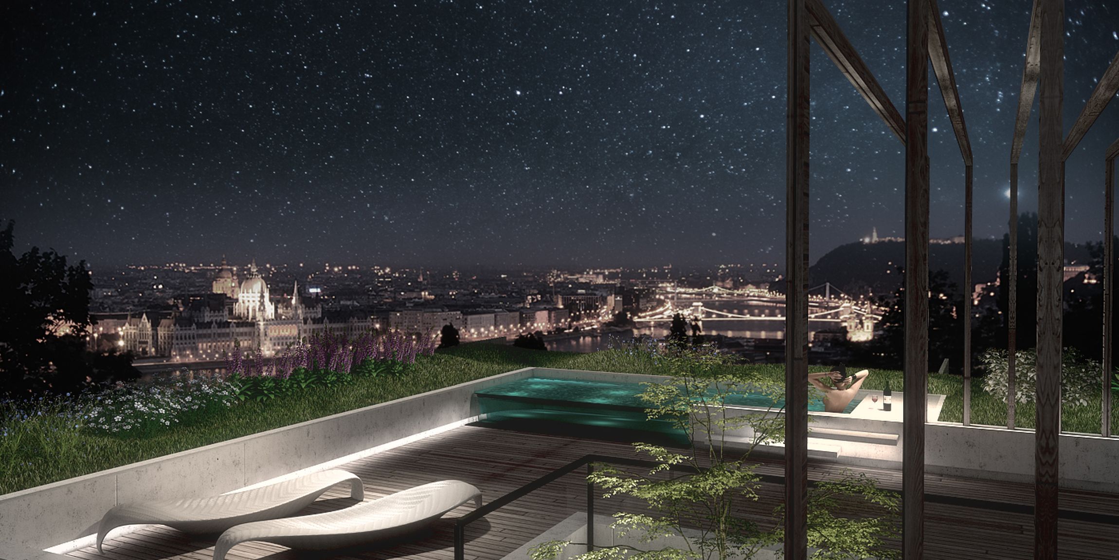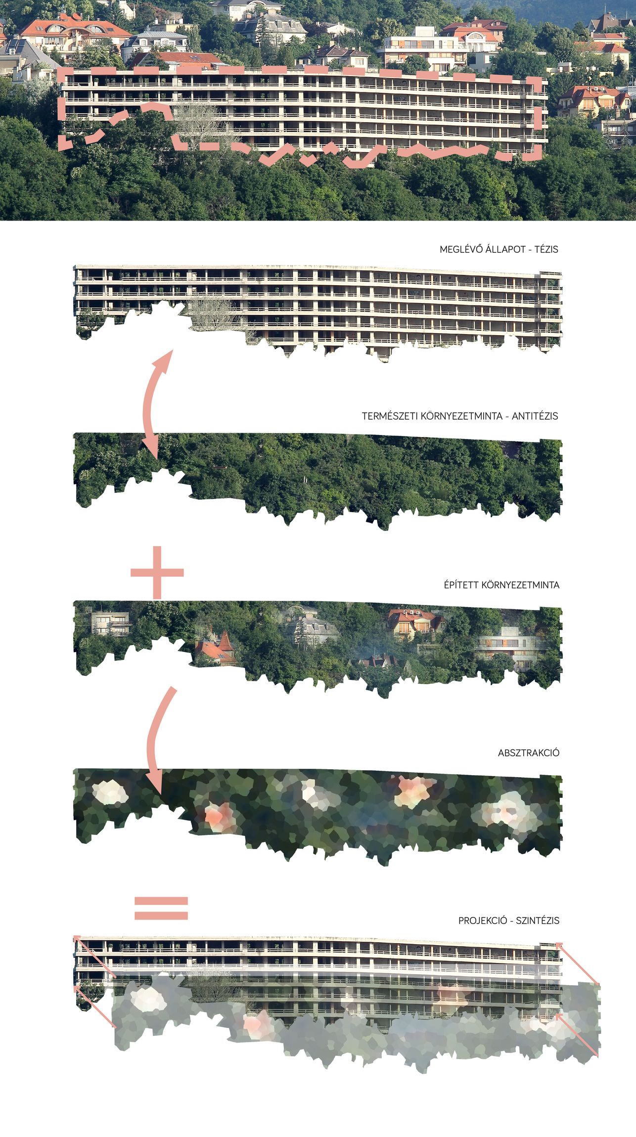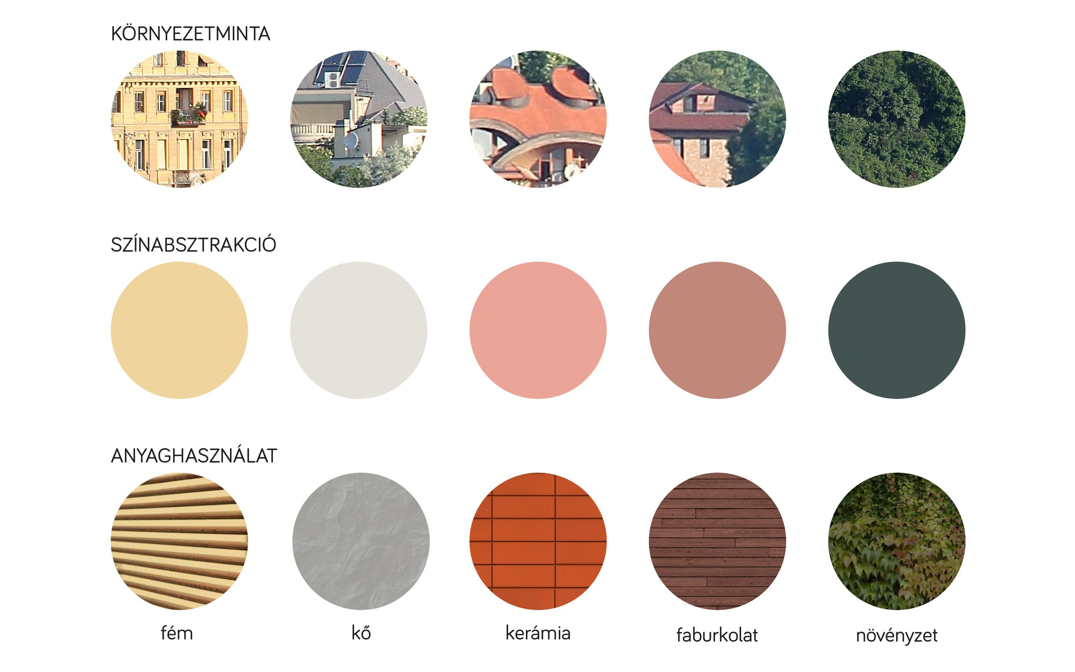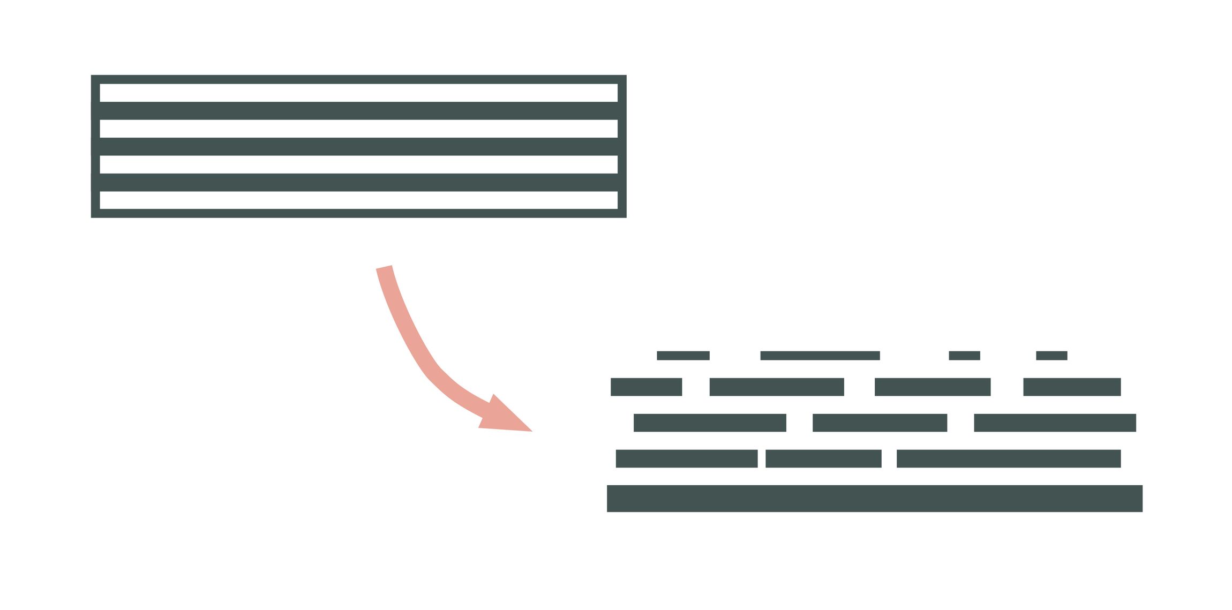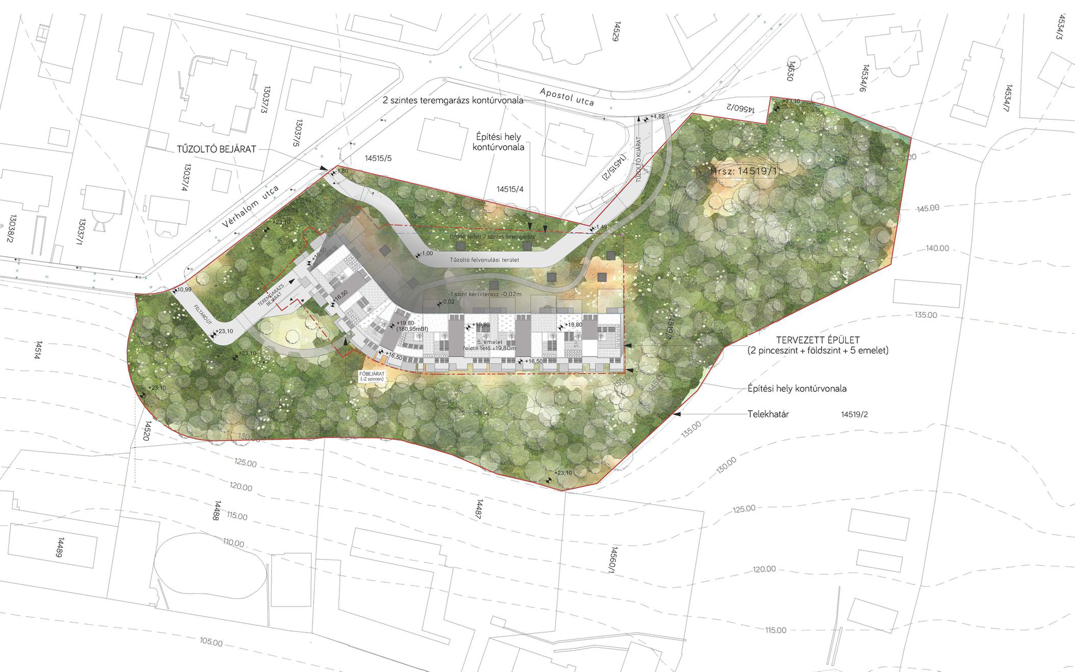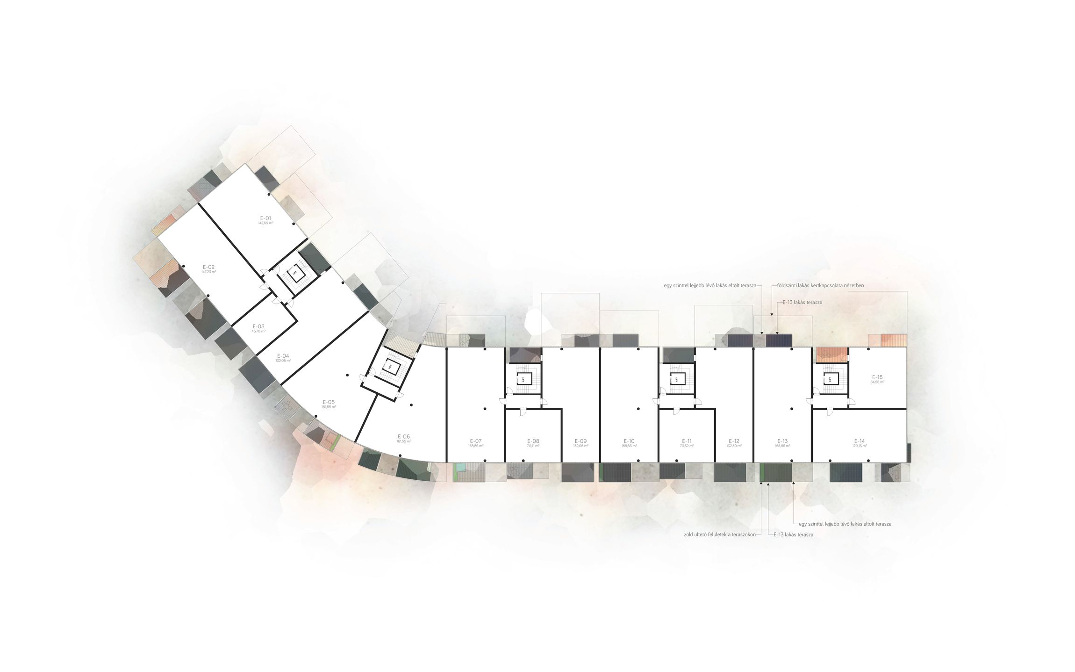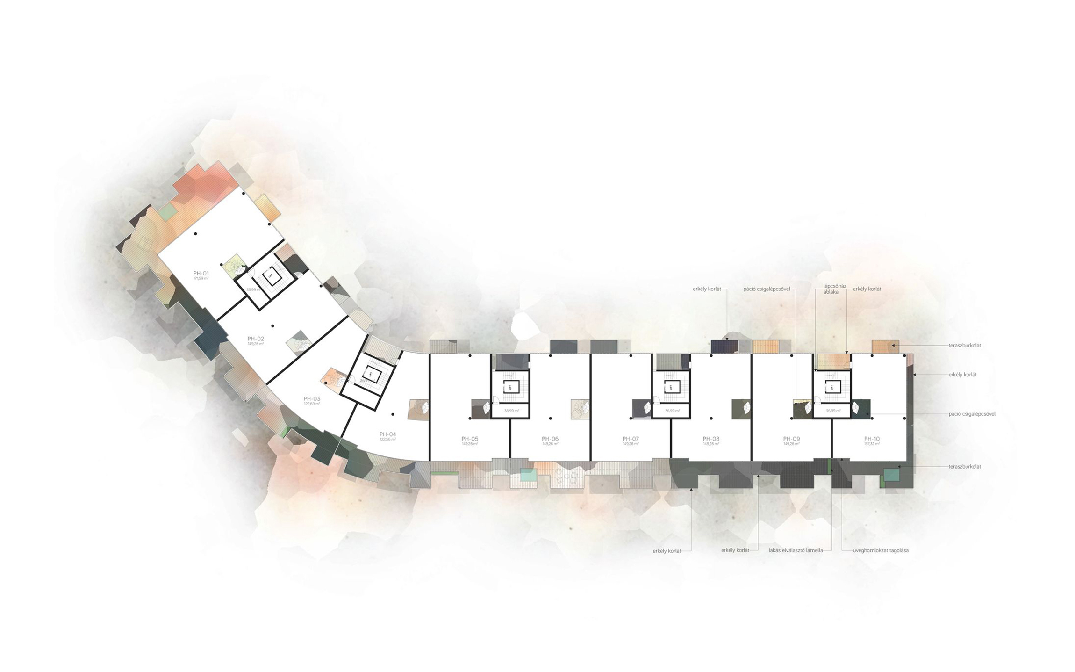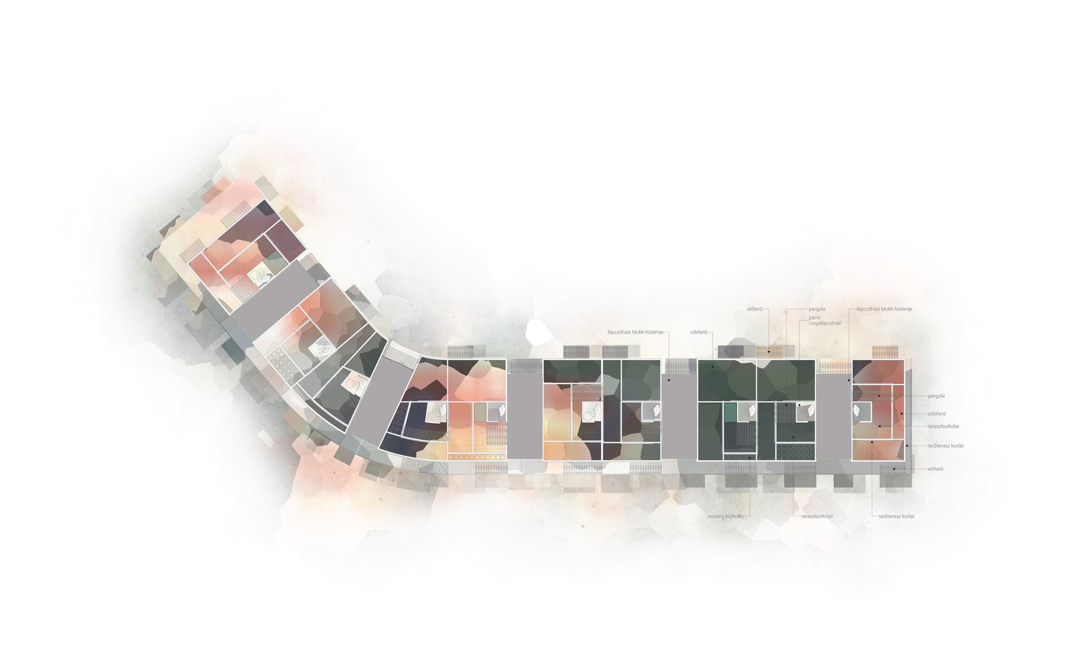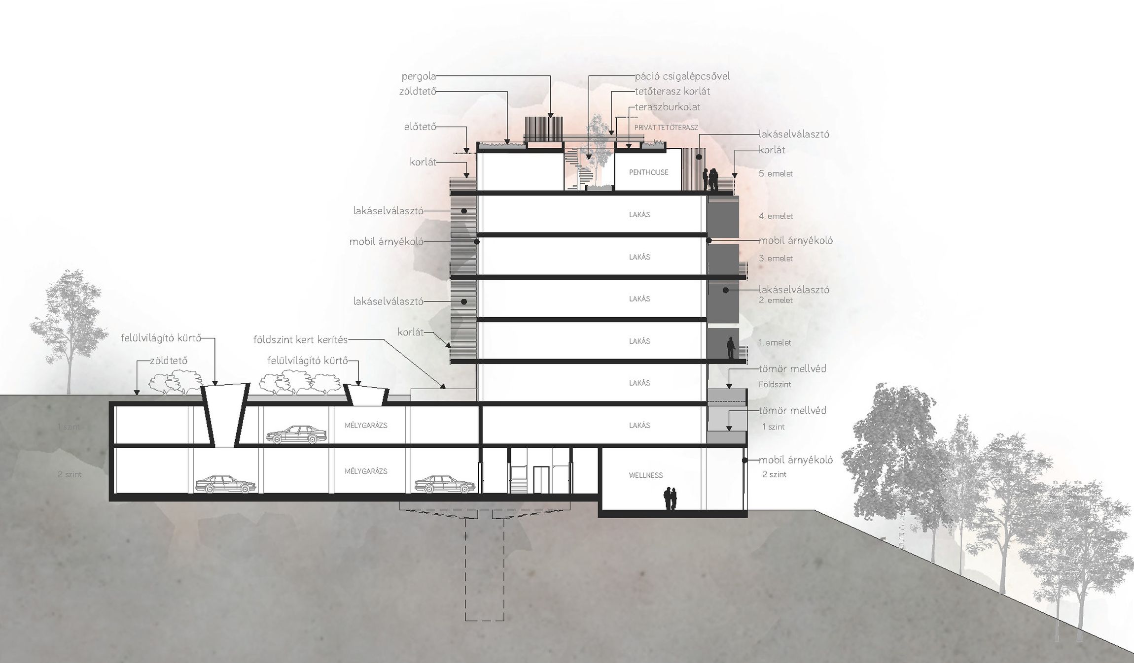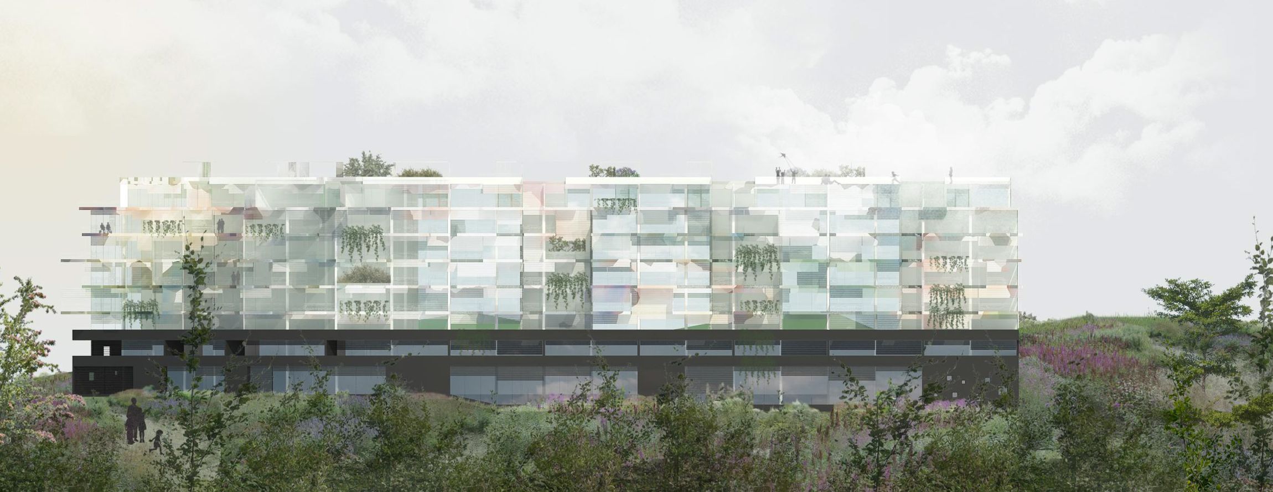Rózsadomb Panorama Project Competition
Location: EU, Hungary, 1025 Budapest, Vérhalom utca 17-19.
Client: Rózsadomb Panoráma Kft
Planning: 2016
Scale: 20.000 m2
Leading designers: LAB5 architects | Linda Erdélyi, András Dobos, Balázs Korényi, Virág Anna Gáspár
Designers: Gabriella Fehér, László Monori, Rita Mottl, Judit Nyerges, Tamás Tótszabó, Rebeka Sipos
Visualization: LAB5
Competition: Rózsadomb Panoramic Project Idea Competition, 2nd place (shared, 1st place was not announced)
The house with the best view of Budapest, is also the house that is the best seen of Budapest. What if we try to integrate the huge volume by a façade pattern into the surrounding of greenery and tiny-houses?


